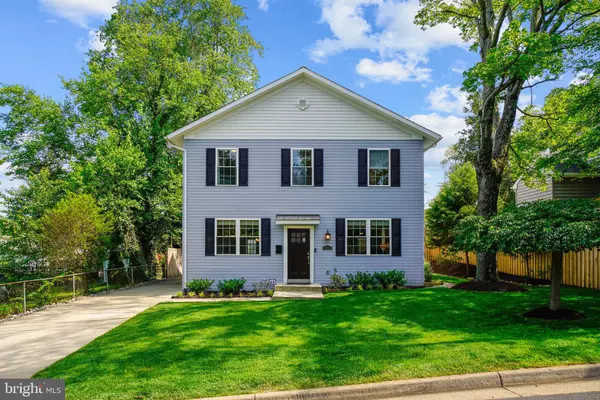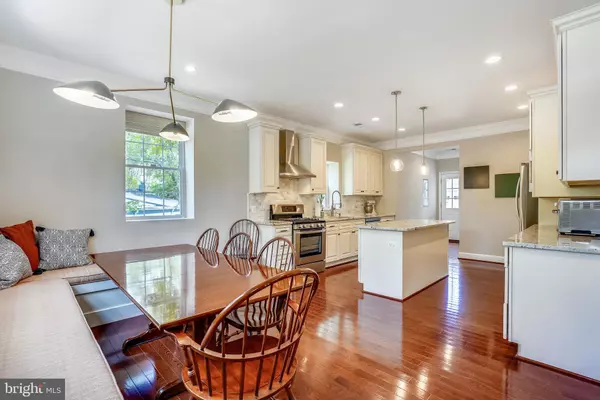$931,000
$900,000
3.4%For more information regarding the value of a property, please contact us for a free consultation.
6803 FARRAGUT AVE Falls Church, VA 22042
4 Beds
4 Baths
2,562 SqFt
Key Details
Sold Price $931,000
Property Type Single Family Home
Sub Type Detached
Listing Status Sold
Purchase Type For Sale
Square Footage 2,562 sqft
Price per Sqft $363
Subdivision City Park Homes
MLS Listing ID VAFX2000760
Sold Date 07/06/21
Style Traditional
Bedrooms 4
Full Baths 3
Half Baths 1
HOA Y/N N
Abv Grd Liv Area 2,562
Originating Board BRIGHT
Year Built 1943
Annual Tax Amount $8,466
Tax Year 2020
Lot Size 7,200 Sqft
Acres 0.17
Property Description
Reminiscent of the early twentieth century Foursquare design, with a nod to its architectural simplicity, this home, rebuilt in 2017, embodies urban-suburban living. Set on a large landscaped lot with detached garage and wonderful outdoor living, here's a classic design finished in timeless style. Spacious open living areas, finished in hardwoods, are found on the main level, flowing unobstructed from room to room. Graced by high ceilings and tall windows, the light-drenched Interior affords ample space to live, work, relax, educate and entertain! Stunning open Kitchen is designed and equipped to inspire any culinary endeavor and welcomes all to join in the experience! A long center island, set under pendant globe lights, is balanced on each side by lots of tall white cabinetry and striking granite counters. Adjacent Morning area, anchored by the built-in corner bench, invites casual daily dining and gathering. Great Room layout with flexible living areas completes the rest of the main level: Family Room, TV/Media, more formal Dining with built-in Buffet topped in a quartz counter. The upstairs, also finished in hardwoods, wont disappoint either with its four Bedrooms and three full Baths plus convenient Laundry. Primary Bedroom is a true retreat with deep walk-in closet with organizers and en-suite luxury Bath with Roman shower. Bedroom Suite has its own shower Bath plus two Bedrooms share a hall Bath with smart double-sink vanity and tub/shower. Easily move the party outside to enjoy al fresco fun & games! Thoughtfully & professionally landscaped with flowering beds and lush lawn, this yard is made for day and evening enjoyment. Upper Patio has built-in stone bench that hug the built-in fire pit. Detached Garage with side door entry plus concrete/stone accented driveway for private off-street parking. Falls Church is a well-known suburb of near-by Washington D.C. with its own history and influences. Commuter-ease with lots of public transportation options, dynamic retail, dining and essential services, public and private school choices, and established diverse neighborhoods, all makes Falls Church a respected and sought-after community. Check out the virtual showing video!
Location
State VA
County Fairfax
Zoning 140
Rooms
Other Rooms Dining Room, Primary Bedroom, Bedroom 2, Bedroom 3, Bedroom 4, Kitchen, Family Room, Breakfast Room, Great Room
Basement Connecting Stairway, Partial
Interior
Interior Features Built-Ins, Breakfast Area, Ceiling Fan(s), Combination Dining/Living, Combination Kitchen/Dining, Combination Kitchen/Living, Floor Plan - Open, Kitchen - Island, Primary Bath(s), Recessed Lighting, Upgraded Countertops, Walk-in Closet(s), Window Treatments, Wood Floors
Hot Water Electric
Heating Forced Air
Cooling Central A/C, Ceiling Fan(s)
Flooring Hardwood
Equipment Built-In Microwave, Dishwasher, Disposal, Dryer - Front Loading, Exhaust Fan, Extra Refrigerator/Freezer, Icemaker, Oven/Range - Gas, Range Hood, Refrigerator, Stainless Steel Appliances, Washer - Front Loading
Window Features Vinyl Clad
Appliance Built-In Microwave, Dishwasher, Disposal, Dryer - Front Loading, Exhaust Fan, Extra Refrigerator/Freezer, Icemaker, Oven/Range - Gas, Range Hood, Refrigerator, Stainless Steel Appliances, Washer - Front Loading
Heat Source Natural Gas
Laundry Upper Floor
Exterior
Exterior Feature Deck(s), Patio(s)
Garage Additional Storage Area, Garage - Front Entry, Garage Door Opener
Garage Spaces 4.0
Fence Rear
Waterfront N
Water Access N
Accessibility None
Porch Deck(s), Patio(s)
Total Parking Spaces 4
Garage Y
Building
Lot Description Landscaping
Story 2.5
Sewer Public Sewer
Water Public
Architectural Style Traditional
Level or Stories 2.5
Additional Building Above Grade, Below Grade
Structure Type 9'+ Ceilings
New Construction N
Schools
Elementary Schools Pine Spring
Middle Schools Jackson
High Schools Falls Church
School District Fairfax County Public Schools
Others
Senior Community No
Tax ID 0504 14 0012
Ownership Fee Simple
SqFt Source Assessor
Special Listing Condition Standard
Read Less
Want to know what your home might be worth? Contact us for a FREE valuation!

Our team is ready to help you sell your home for the highest possible price ASAP

Bought with Wei-Hong Hong • UnionPlus Realty, Inc.






