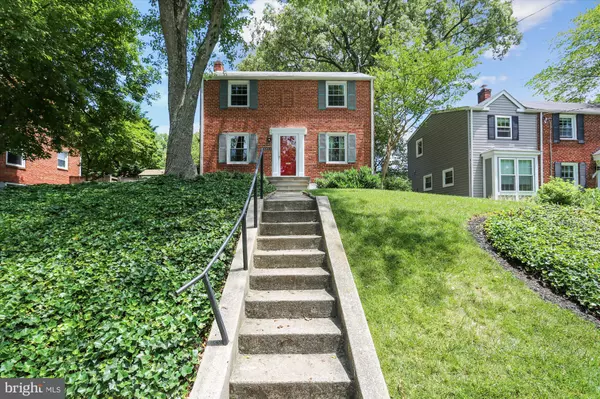$510,000
$525,000
2.9%For more information regarding the value of a property, please contact us for a free consultation.
10013 TENBROOK DR Silver Spring, MD 20901
3 Beds
2 Baths
1,080 SqFt
Key Details
Sold Price $510,000
Property Type Single Family Home
Sub Type Detached
Listing Status Sold
Purchase Type For Sale
Square Footage 1,080 sqft
Price per Sqft $472
Subdivision Argyle Club Estates
MLS Listing ID MDMC764228
Sold Date 07/30/21
Style Colonial
Bedrooms 3
Full Baths 1
Half Baths 1
HOA Y/N N
Abv Grd Liv Area 1,080
Originating Board BRIGHT
Year Built 1948
Annual Tax Amount $4,098
Tax Year 2020
Lot Size 6,405 Sqft
Acres 0.15
Property Description
Immaculate and Well-Maintained Brick Colonial Beautiful Hardwood Floors on Main and Upper Levels; Breakfast Room Brick Addition off Kitchen has Lots of Windows and Entrance to Fenced Backyard; Many Updates: Gas Wall Oven 4/21; 50 Gallon Water Heater9/17; Roof on Addition 7/16; Gas Cooktop 4/16; Recently Painted; The Backyard has a Shed and is Fenced - From March through September there is always Something in Bloom!
Great Location - One Block from Sligo Creek Park with Playgrounds and Walking/Bike Trails; 0.5 Mileto Holy Cross Hospital; Less than One Mile to the Forest Glen Metro Station; Easy Access to Beltway, Downtown Silver Spring, and Westfield Shopping Center
Location
State MD
County Montgomery
Zoning R60
Rooms
Other Rooms Living Room, Dining Room, Primary Bedroom, Bedroom 2, Bedroom 3, Kitchen, Breakfast Room
Basement Full, Walkout Stairs, Windows
Interior
Interior Features Ceiling Fan(s), Floor Plan - Traditional, Formal/Separate Dining Room, Wood Floors
Hot Water Natural Gas
Heating Forced Air
Cooling Central A/C, Ceiling Fan(s)
Equipment Microwave, Dryer - Electric, Dishwasher, Disposal, Oven - Wall, Oven/Range - Gas, Refrigerator, Washer, Water Heater
Window Features Replacement
Appliance Microwave, Dryer - Electric, Dishwasher, Disposal, Oven - Wall, Oven/Range - Gas, Refrigerator, Washer, Water Heater
Heat Source Natural Gas
Laundry Basement
Exterior
Exterior Feature Patio(s)
Water Access N
Accessibility None
Porch Patio(s)
Road Frontage Public
Garage N
Building
Story 3
Sewer Public Sewer
Water Public
Architectural Style Colonial
Level or Stories 3
Additional Building Above Grade, Below Grade
Structure Type Plaster Walls
New Construction N
Schools
School District Montgomery County Public Schools
Others
Senior Community No
Tax ID 161301096002
Ownership Fee Simple
SqFt Source Assessor
Special Listing Condition Standard
Read Less
Want to know what your home might be worth? Contact us for a FREE valuation!

Our team is ready to help you sell your home for the highest possible price ASAP

Bought with Kathryn A Sullivan • RE/MAX Distinctive Real Estate, Inc.





