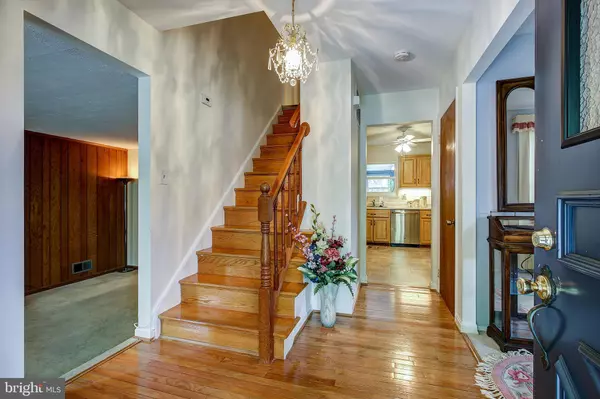$499,000
$499,000
For more information regarding the value of a property, please contact us for a free consultation.
5136 NORBECK RD Rockville, MD 20853
4 Beds
4 Baths
2,702 SqFt
Key Details
Sold Price $499,000
Property Type Single Family Home
Sub Type Detached
Listing Status Sold
Purchase Type For Sale
Square Footage 2,702 sqft
Price per Sqft $184
Subdivision Manor Woods
MLS Listing ID MDMC700662
Sold Date 06/17/20
Style Colonial
Bedrooms 4
Full Baths 2
Half Baths 2
HOA Y/N N
Abv Grd Liv Area 1,902
Originating Board BRIGHT
Year Built 1965
Annual Tax Amount $5,086
Tax Year 2018
Lot Size 9,678 Sqft
Acres 0.22
Property Description
SPACIOUS & GRAND Center Hall Colonial! Large, Lovely Foyer Leads into the Warm, Inviting Kitchen. Thoughtful Kitchen Plan Overlooks the Back Yard. The Heart of the Home features Lots of Cabinet Space and Comfortable Eating Area. Bright Formal Living Room & Spacious Dining Room. Fantastic Family Room with Cast Iron Wood Stove. Convenient Mud Room with Laundry and Powder Room. Exit to Patio and Attached Garage. Extraordinary Sun Porch with Panoramic Views of the Yard. Perfect for Entertaining Indoors & Outside! Four BIG Bedrooms Up. Walk-in Closet & Loads of Storage! Hardwood Floors Under Carpet on Two Levels. Nicely Finished Lower Level with Outside Entrance and Bonus Bathroom. Built-in Shelves in the Extended Storage Area. Location, Location, Location.... Step out to the Bus, It's a Few Miles to Metro. Quick Access to I495 & I270. Minutes to the (ICC) Inter County Connector. Park & Ride the Shuttle to BWI. Walk to Schools, Shopping, Parks & Restaurants. Check Out Lucy Barnsley Elementary School. Earle B Wood Middle School & Rockville High School. Stroll to Rock Creek Parkland, Lake Frank and Lake Needwood. Hike or Bike to DC or Frederick. HURRY!
Location
State MD
County Montgomery
Zoning R90
Rooms
Other Rooms Living Room, Dining Room, Primary Bedroom, Bedroom 2, Bedroom 3, Bedroom 4, Kitchen, Family Room, Foyer, Laundry, Mud Room, Storage Room, Utility Room, Bathroom 1, Bathroom 2, Bathroom 3, Attic, Primary Bathroom
Basement Daylight, Partial, Side Entrance, Fully Finished, Shelving, Heated, Improved
Interior
Interior Features Attic, Built-Ins, Family Room Off Kitchen, Kitchen - Eat-In, Kitchen - Table Space, Primary Bath(s), Walk-in Closet(s), Wood Floors
Heating Forced Air
Cooling Central A/C
Flooring Hardwood, Carpet
Fireplaces Number 1
Fireplaces Type Insert
Equipment Built-In Microwave, Refrigerator, Oven/Range - Electric, Dishwasher, Disposal, Washer, Dryer - Electric
Fireplace Y
Window Features Double Pane,Insulated,Screens,Vinyl Clad
Appliance Built-In Microwave, Refrigerator, Oven/Range - Electric, Dishwasher, Disposal, Washer, Dryer - Electric
Heat Source Natural Gas
Laundry Main Floor
Exterior
Exterior Feature Patio(s), Porch(es), Enclosed
Garage Garage - Front Entry
Garage Spaces 1.0
Fence Chain Link, Fully
Waterfront N
Water Access N
View City, Garden/Lawn, Street, Trees/Woods
Roof Type Asphalt
Accessibility None, 32\"+ wide Doors
Porch Patio(s), Porch(es), Enclosed
Road Frontage Public, City/County
Parking Type Attached Garage
Attached Garage 1
Total Parking Spaces 1
Garage Y
Building
Lot Description Corner, Backs to Trees, Landscaping, Trees/Wooded, SideYard(s)
Story 3+
Foundation Block, Slab
Sewer Public Sewer
Water Public
Architectural Style Colonial
Level or Stories 3+
Additional Building Above Grade, Below Grade
Structure Type Dry Wall,Beamed Ceilings
New Construction N
Schools
Elementary Schools Lucy V. Barnsley
Middle Schools Earle B. Wood
High Schools Rockville
School District Montgomery County Public Schools
Others
Senior Community No
Tax ID 161301445972
Ownership Fee Simple
SqFt Source Estimated
Acceptable Financing Cash, Conventional, FHA, VA
Horse Property N
Listing Terms Cash, Conventional, FHA, VA
Financing Cash,Conventional,FHA,VA
Special Listing Condition Standard
Read Less
Want to know what your home might be worth? Contact us for a FREE valuation!

Our team is ready to help you sell your home for the highest possible price ASAP

Bought with Lina Gheyssari • The ONE Street Company






