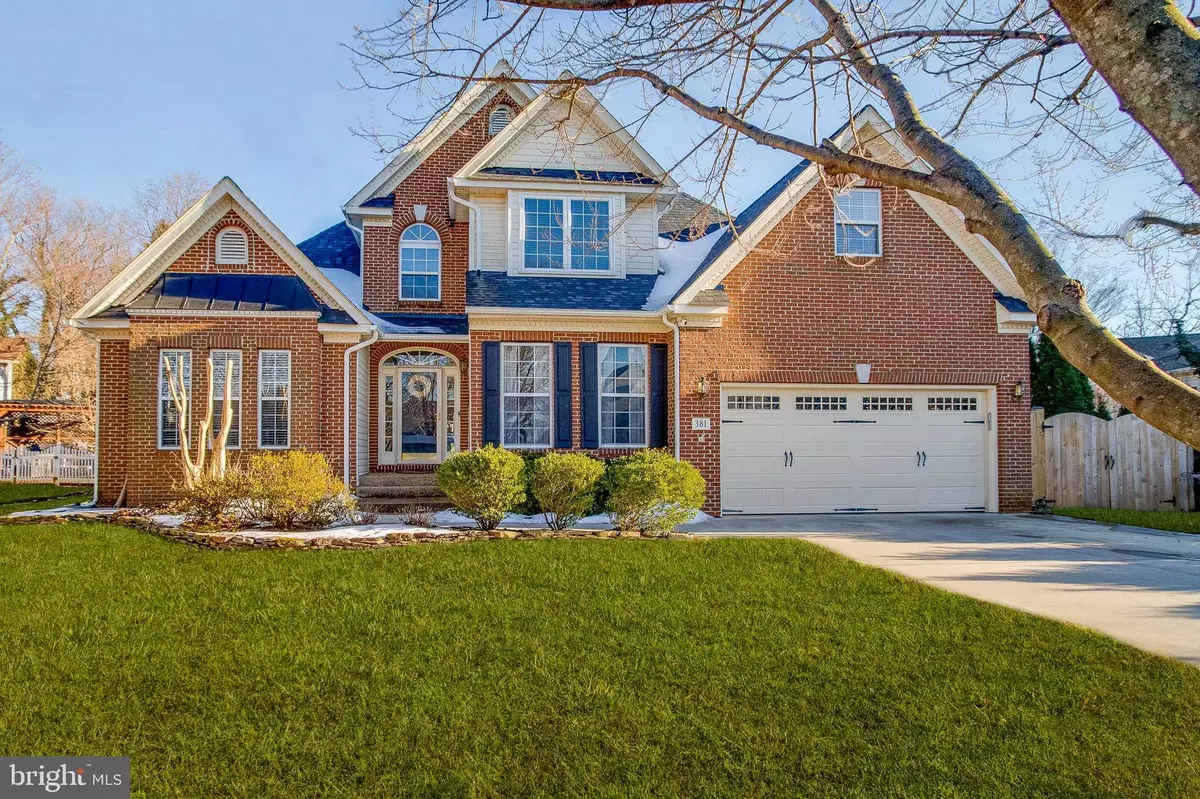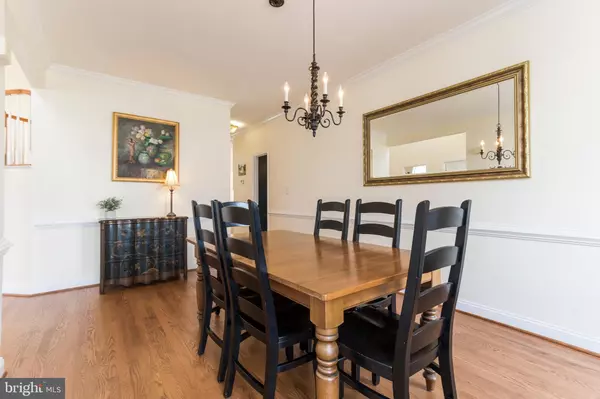$706,000
$649,900
8.6%For more information regarding the value of a property, please contact us for a free consultation.
381 HORSESHOE LN Warrenton, VA 20186
5 Beds
4 Baths
3,436 SqFt
Key Details
Sold Price $706,000
Property Type Single Family Home
Sub Type Detached
Listing Status Sold
Purchase Type For Sale
Square Footage 3,436 sqft
Price per Sqft $205
Subdivision Menlough
MLS Listing ID VAFQ2000026
Sold Date 04/19/21
Style Colonial
Bedrooms 5
Full Baths 3
Half Baths 1
HOA Fees $8/ann
HOA Y/N Y
Abv Grd Liv Area 2,370
Originating Board BRIGHT
Year Built 2000
Annual Tax Amount $4,796
Tax Year 2020
Lot Size 0.308 Acres
Acres 0.31
Property Description
Simply STUNNING & incredibly UPDATED 5BR/3.5BA detached home featuring OPEN, AIRY floor plan with MAIN LEVEL living & ALL levels finished -- almost 3,500 fin sq/ft! Stately BRICK front home with 2-car garage, updated ROOF ('18) & newer driveway ('14)! Nestled in Warrenton's charming MENLOUGH on .31-acre LANDSCAPED lot with PHENOMENAL fenced BACKYARD RETREAT (original cost $125K) including IN-GROUND POOL, custom STONE patio ('16), outdoor kitchen with LYNX grill & refrigerator ('16), fireplace ('16), EXTENSIVE hardscaping & landscaping! Incredible REMODELED ($30K cost to restore in '16) multi-level HISTORIC BARN with electrical & unlimited usage possibilities! DRAMATIC 2-Story Foyer with SUNLIT Palladian window, newer TRENDY chandelier & refinished HDWDs ('19) opens to Living, Dining & Family Rooms! Living Room (easily converted to PRIVATE STUDY) with french doors, refinished HDWDs ('19) & custom crown/chair rail mouldings. Spacious Dining Room boasts refinished HDWDs ('19) & custom crown/chair rail mouldings. Family Room with SOARING cathedral ceiling with fan, COZY gas fireplace, CUSTOM built-ins & refinished HDWDs ('19) opens to BEAUTIFULLY updated GOURMET KITCHEN with HIGH-END upgrades (original cost $125K)! Updated Gourmet Kitchen ('15) with CUSTOM soft-close, hand-crafted shaker cabinets with EXQUISITE top crown, upper display cabs, built-in wine rack, under cab lighting & more! CHEF'S DELIGHT Kitchen with GRANITE, subway tile backsplash, breakfast bar with pendant lighting, large pantry & refinished HDWDs ('19) also features LUXURIOUS stainless appliances ('15) -- WOLF 6-burner range with decorative range hood, SUB-ZERO refrigerator, WOLF built-in microwave & ASKO dishwasher! Gourmet Kitchen opens to Breakfast Room with VAULTED ceiling, SUNLIT bay window, refinished HDWDs ('19) & built-in desk area! MAIN LEVEL Owner's Suite with SUN-DRENCHED palladian window & CATHEDRAL ceiling with fan, refinished HDWDs ('19) & HUGE walk-in closet opens to FULLY RENOVATED Owner's Bath (original cost $25K in '14). Owner's Bath with SOARING ceiling, separate DOUBLE vanities, clawfoot tub, LARGE shower with tile surround, separate water closet, decorative TILE floor & UPGRADED light and bath fixtures/hardware! HDWDs staircase leads to Upper Level Hall with HDWDs & linen closet! HDWDs in Bedrooms 2 & 3! Hall Bath with newer MARBLE mosaic tile flooring, shower/tub & single vanity! FULLY FINISHED Lower Level ('13) with EXPANSIVE Recreation Room with egress window, Exercise Room, 5th Bedroom with egress window & SITTING area, Full Bath & Storage/Laundry Room! Other AMAZING upgrades include -- NEWER dual zoned HVAC units ('13), water heater ('14), updated windows on back of home ('15), newer garage door ('15), replaced rear gutters ('18), whole house water filtration system, upgraded door hardware throughout most of home, neutral paint & more! WALKING DISTANCE to Historic Downtown Warrenton & MINUTES to schools, shopping, medical facilities, major commuter arteries & more!
Location
State VA
County Fauquier
Zoning PD
Rooms
Other Rooms Living Room, Dining Room, Primary Bedroom, Bedroom 2, Bedroom 3, Bedroom 4, Bedroom 5, Kitchen, Family Room, Foyer, Breakfast Room, Exercise Room, Laundry, Mud Room, Recreation Room, Storage Room, Bathroom 2, Bathroom 3, Primary Bathroom, Half Bath
Basement Fully Finished, Connecting Stairway, Sump Pump, Windows
Main Level Bedrooms 1
Interior
Interior Features Air Filter System, Attic, Breakfast Area, Built-Ins, Carpet, Ceiling Fan(s), Chair Railings, Crown Moldings, Entry Level Bedroom, Family Room Off Kitchen, Floor Plan - Open, Formal/Separate Dining Room, Kitchen - Gourmet, Pantry, Primary Bath(s), Recessed Lighting, Soaking Tub, Stall Shower, Tub Shower, Upgraded Countertops, Walk-in Closet(s), Water Treat System, WhirlPool/HotTub, Window Treatments, Wood Floors
Hot Water Natural Gas
Heating Forced Air, Heat Pump(s), Humidifier, Zoned
Cooling Ceiling Fan(s), Central A/C, Zoned
Flooring Hardwood, Ceramic Tile, Marble, Carpet
Fireplaces Number 1
Fireplaces Type Gas/Propane, Mantel(s), Marble
Equipment Built-In Microwave, Built-In Range, Dishwasher, Disposal, Dryer, Exhaust Fan, Extra Refrigerator/Freezer, Humidifier, Oven/Range - Gas, Range Hood, Refrigerator, Six Burner Stove, Stainless Steel Appliances, Washer, Water Heater
Fireplace Y
Window Features Bay/Bow,Casement,Double Pane,Palladian
Appliance Built-In Microwave, Built-In Range, Dishwasher, Disposal, Dryer, Exhaust Fan, Extra Refrigerator/Freezer, Humidifier, Oven/Range - Gas, Range Hood, Refrigerator, Six Burner Stove, Stainless Steel Appliances, Washer, Water Heater
Heat Source Natural Gas, Electric
Laundry Basement
Exterior
Exterior Feature Patio(s)
Parking Features Garage - Front Entry, Garage Door Opener, Inside Access
Garage Spaces 4.0
Fence Privacy, Wood, Rear
Pool Gunite, In Ground
Utilities Available Under Ground
Water Access N
Roof Type Architectural Shingle
Accessibility None
Porch Patio(s)
Attached Garage 2
Total Parking Spaces 4
Garage Y
Building
Lot Description Landscaping, PUD
Story 3
Foundation Concrete Perimeter
Sewer Public Sewer
Water Public
Architectural Style Colonial
Level or Stories 3
Additional Building Above Grade, Below Grade
Structure Type 2 Story Ceilings,9'+ Ceilings,Cathedral Ceilings,Dry Wall,Vaulted Ceilings
New Construction N
Schools
Elementary Schools James G. Brumfield
Middle Schools W.C. Taylor
High Schools Fauquier
School District Fauquier County Public Schools
Others
Senior Community No
Tax ID 6984-11-3763
Ownership Fee Simple
SqFt Source Assessor
Security Features Exterior Cameras,Smoke Detector
Acceptable Financing Cash, Conventional, FHA, VA
Listing Terms Cash, Conventional, FHA, VA
Financing Cash,Conventional,FHA,VA
Special Listing Condition Standard
Read Less
Want to know what your home might be worth? Contact us for a FREE valuation!

Our team is ready to help you sell your home for the highest possible price ASAP

Bought with Elizabeth J Millett-Yesford • e Venture LLC





