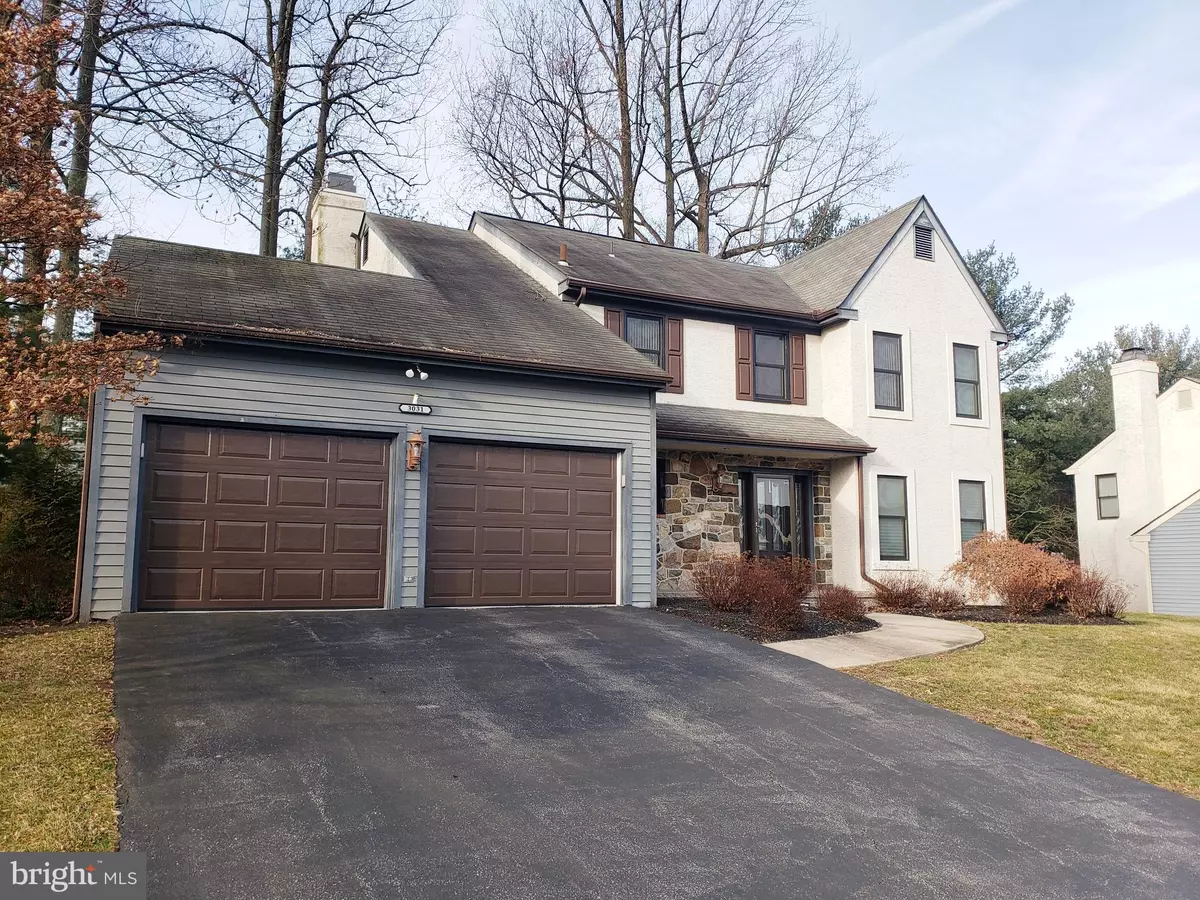$355,000
$369,900
4.0%For more information regarding the value of a property, please contact us for a free consultation.
3031 FRANCISCAN WAY Aston, PA 19014
4 Beds
3 Baths
2,182 SqFt
Key Details
Sold Price $355,000
Property Type Single Family Home
Sub Type Detached
Listing Status Sold
Purchase Type For Sale
Square Footage 2,182 sqft
Price per Sqft $162
Subdivision Ballinahinch
MLS Listing ID PADE517790
Sold Date 07/07/20
Style Contemporary,Colonial
Bedrooms 4
Full Baths 2
Half Baths 1
HOA Fees $16/ann
HOA Y/N Y
Abv Grd Liv Area 2,182
Originating Board BRIGHT
Year Built 1989
Annual Tax Amount $7,128
Tax Year 2019
Lot Size 9,453 Sqft
Acres 0.22
Lot Dimensions 90.00 x 111.00
Property Description
Fall in love with this fantastic home situated in the desirable community of Ballinahinch. With it's 4BR/2.1B, 2 car garage, full basement and abundant living space this home offers plenty of space for your family to grow. When approaching the home take note of the expansive driveway, the recently redesigned landscaping and the beautifully remodeled stone front porch. Enter the home into the welcoming foyer area with it's turned staircase, tasteful chandelier, convenient half bath and inside access to the garage thru the laundry room. The heart of the home is the large E/I kitchen that features a copious amount of cabinets, ample Corian countertop space, a tile backsplash, recessed lighting, under-cabinet lighting, wainscotting and rear deck access. Off the right side of the kitchen is the spacious formal dining room with thruway access to the inviting living room that offers plenty of natural lighting by means of the large side-by-side and front windows. In addition, the main level provides an awesome gathering area in the family room that has tile flooring, a central fireplace, wainscotting, modern ceiling fan and additional rear deck access. Upstairs you'll find four nicely sized bedrooms with the Master offering abundant space, a deep walk-in closet, separate dual sink vanity and a private washroom with a tub and shower stall. Completing the upper level is the hall bathroom. The full unfinished basement with it's high overhead height, installed Radon removal system, open space and dry floor is ready to be finished if desired. Additional highlights include visually appealing new front windows, a deep 2 car garage with an upper storage area via pull down stairs, a large rear deck for relaxing or entertaining, storage shed, retractable awning all on a prime lot in an amazing neighborhood are great reasons to schedule a showing today! Virtual showings are also available by request.
Location
State PA
County Delaware
Area Aston Twp (10402)
Zoning RES
Rooms
Basement Full
Interior
Interior Features Carpet, Ceiling Fan(s), Family Room Off Kitchen, Formal/Separate Dining Room, Kitchen - Eat-In, Primary Bath(s), Recessed Lighting, Stall Shower, Wainscotting, Walk-in Closet(s)
Heating Forced Air
Cooling Central A/C
Fireplaces Number 1
Equipment Dishwasher, Microwave, Oven/Range - Electric, Refrigerator
Fireplace Y
Appliance Dishwasher, Microwave, Oven/Range - Electric, Refrigerator
Heat Source Natural Gas
Exterior
Garage Garage Door Opener, Garage - Front Entry, Inside Access
Garage Spaces 6.0
Waterfront N
Water Access N
Accessibility 2+ Access Exits, Level Entry - Main
Parking Type Attached Garage, Driveway
Attached Garage 2
Total Parking Spaces 6
Garage Y
Building
Story 2
Sewer Public Sewer
Water Public
Architectural Style Contemporary, Colonial
Level or Stories 2
Additional Building Above Grade, Below Grade
New Construction N
Schools
School District Penn-Delco
Others
Senior Community No
Tax ID 02-00-01043-54
Ownership Fee Simple
SqFt Source Assessor
Acceptable Financing FHA, Conventional, Cash, VA
Listing Terms FHA, Conventional, Cash, VA
Financing FHA,Conventional,Cash,VA
Special Listing Condition Standard
Read Less
Want to know what your home might be worth? Contact us for a FREE valuation!

Our team is ready to help you sell your home for the highest possible price ASAP

Bought with Bernadette M McNelis • Weichert Realtors






