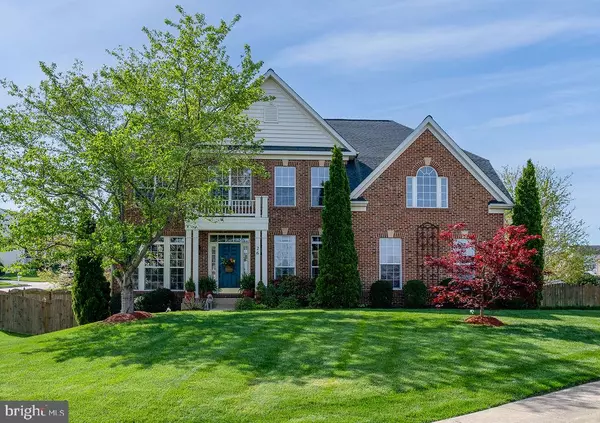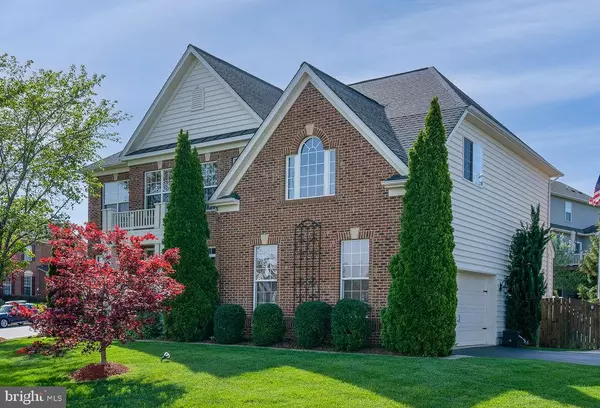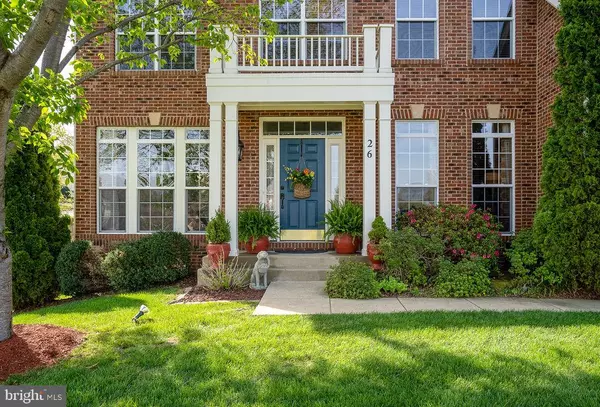$720,000
$670,000
7.5%For more information regarding the value of a property, please contact us for a free consultation.
26 GALLERY RD Stafford, VA 22554
4 Beds
4 Baths
2,898 SqFt
Key Details
Sold Price $720,000
Property Type Single Family Home
Sub Type Detached
Listing Status Sold
Purchase Type For Sale
Square Footage 2,898 sqft
Price per Sqft $248
Subdivision Austin Ridge
MLS Listing ID VAST2010720
Sold Date 06/08/22
Style Other
Bedrooms 4
Full Baths 3
Half Baths 1
HOA Fees $74/mo
HOA Y/N Y
Abv Grd Liv Area 2,898
Originating Board BRIGHT
Year Built 2008
Annual Tax Amount $4,279
Tax Year 2021
Lot Size 0.305 Acres
Acres 0.31
Property Description
New home quality without the wait! This gorgeous home is so well maintained, there is nothing you'll need to do upon move in! The entrance is warm and welcoming with the living room and dining room flanking the foyer as you enter the two story family room with stunning fireplace and windows. The office is just off the family room, offering a tucked away work or craft area. The gourmet kitchen offers spacious storage and workspace and has excellent quality appliances. There is a butler's pantry between the kitchen and dining room...perfect for a beverage-of-your-choice station. The backyard is an extension of the house with lots of seating space options, with a deck and a stamped concrete patio. Great house for entertaining! The upstairs is just as lovely with a large master bedroom and en suite, 3 more bedrooms, full bathroom, and upstairs laundry. The basement has a massive finished area, conveniently split into two zones, so it's space can be used together or have separate functions. There is also a full bathroom in the basement, along with plenty of storage space. This home is located in Austin Ridge, just minutes from shopping, schools, and I-95.
Location
State VA
County Stafford
Zoning PD1
Rooms
Other Rooms Living Room, Dining Room, Primary Bedroom, Bedroom 2, Bedroom 3, Bedroom 4, Kitchen, Family Room, Office, Recreation Room, Storage Room, Bathroom 2, Bathroom 3
Basement Full, Partially Finished, Sump Pump
Interior
Interior Features Carpet, Wood Floors, Ceiling Fan(s), Family Room Off Kitchen, Formal/Separate Dining Room, Kitchen - Gourmet, Kitchen - Island, Soaking Tub, Tub Shower, Upgraded Countertops, Window Treatments
Hot Water Natural Gas
Heating Forced Air
Cooling Central A/C
Flooring Carpet, Hardwood
Fireplaces Number 1
Fireplaces Type Fireplace - Glass Doors
Equipment Refrigerator, Icemaker, Dishwasher, Oven - Double, Cooktop, Disposal, Washer, Dryer
Fireplace Y
Appliance Refrigerator, Icemaker, Dishwasher, Oven - Double, Cooktop, Disposal, Washer, Dryer
Heat Source Natural Gas
Laundry Upper Floor
Exterior
Exterior Feature Deck(s)
Parking Features Garage - Side Entry, Garage Door Opener
Garage Spaces 2.0
Fence Wood
Water Access N
Accessibility None
Porch Deck(s)
Attached Garage 2
Total Parking Spaces 2
Garage Y
Building
Story 3
Foundation Permanent
Sewer Public Sewer
Water Public
Architectural Style Other
Level or Stories 3
Additional Building Above Grade, Below Grade
New Construction N
Schools
School District Stafford County Public Schools
Others
Senior Community No
Tax ID 29C 6C 577
Ownership Fee Simple
SqFt Source Assessor
Special Listing Condition Standard
Read Less
Want to know what your home might be worth? Contact us for a FREE valuation!

Our team is ready to help you sell your home for the highest possible price ASAP

Bought with Lindsey Hacker • Keller Williams Capital Properties





