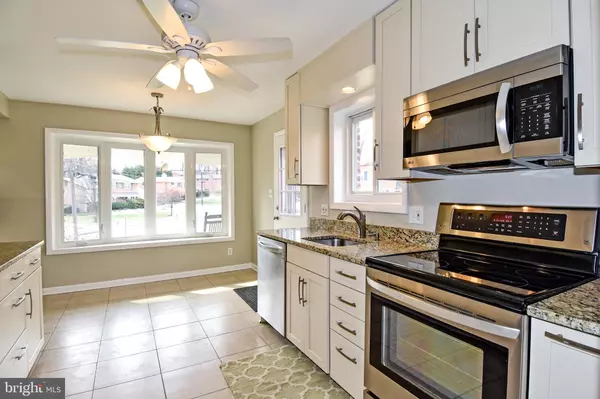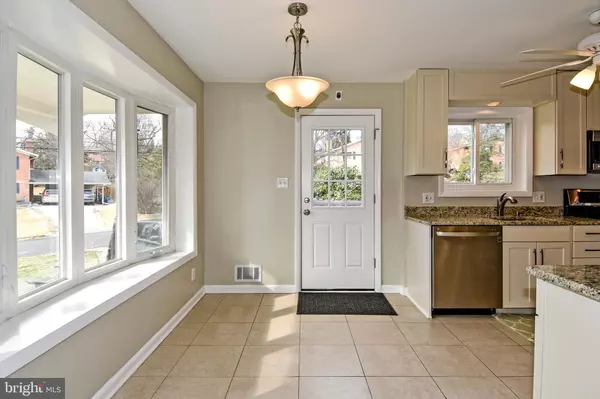$916,500
$875,000
4.7%For more information regarding the value of a property, please contact us for a free consultation.
11601 GEORGETOWNE CT Potomac, MD 20854
5 Beds
3 Baths
2,637 SqFt
Key Details
Sold Price $916,500
Property Type Single Family Home
Sub Type Detached
Listing Status Sold
Purchase Type For Sale
Square Footage 2,637 sqft
Price per Sqft $347
Subdivision Regency Estates
MLS Listing ID MDMC2032926
Sold Date 02/08/22
Style Split Level,Colonial
Bedrooms 5
Full Baths 2
Half Baths 1
HOA Y/N N
Abv Grd Liv Area 1,837
Originating Board BRIGHT
Year Built 1964
Annual Tax Amount $8,042
Tax Year 2021
Lot Size 0.267 Acres
Acres 0.27
Property Description
Beautiful and deceptively large, sun filled turn key home on large corner lot! Pride of ownership is an understatement with everything done and maintained with extreme care and quality. This is a true 5 bedroom home with recently updated bathrooms, kitchen, and refinished hardwood floors. New updates include: brand new 200 amp electrical service, freshly painted throughout and brand new carpet in second living area. Within the past 5 years owners installed aluminum fence, hot water heater, gas fireplace and garden planters. Transferable Thompson Creek window warranty! Enjoy peaceful living in this quiet community with a gorgeous low maintenance home. Close to shopping, restaurants, and highway. No HOA!
Location
State MD
County Montgomery
Zoning R90
Rooms
Basement Full, Sump Pump
Interior
Interior Features Attic, Carpet, Ceiling Fan(s)
Hot Water Natural Gas
Heating Forced Air
Cooling Central A/C
Flooring Hardwood, Tile/Brick, Carpet
Fireplaces Number 1
Fireplaces Type Gas/Propane
Fireplace Y
Heat Source Natural Gas
Exterior
Garage Spaces 2.0
Waterfront N
Water Access N
Roof Type Architectural Shingle
Accessibility Other
Total Parking Spaces 2
Garage N
Building
Story 5
Foundation Block, Brick/Mortar
Sewer Public Sewer
Water Public
Architectural Style Split Level, Colonial
Level or Stories 5
Additional Building Above Grade, Below Grade
New Construction N
Schools
School District Montgomery County Public Schools
Others
Pets Allowed Y
Senior Community No
Tax ID 160400100020
Ownership Fee Simple
SqFt Source Assessor
Acceptable Financing Cash, Conventional, FHA, VA
Horse Property N
Listing Terms Cash, Conventional, FHA, VA
Financing Cash,Conventional,FHA,VA
Special Listing Condition Standard
Pets Description No Pet Restrictions
Read Less
Want to know what your home might be worth? Contact us for a FREE valuation!

Our team is ready to help you sell your home for the highest possible price ASAP

Bought with Leslie C Friedson • Compass






