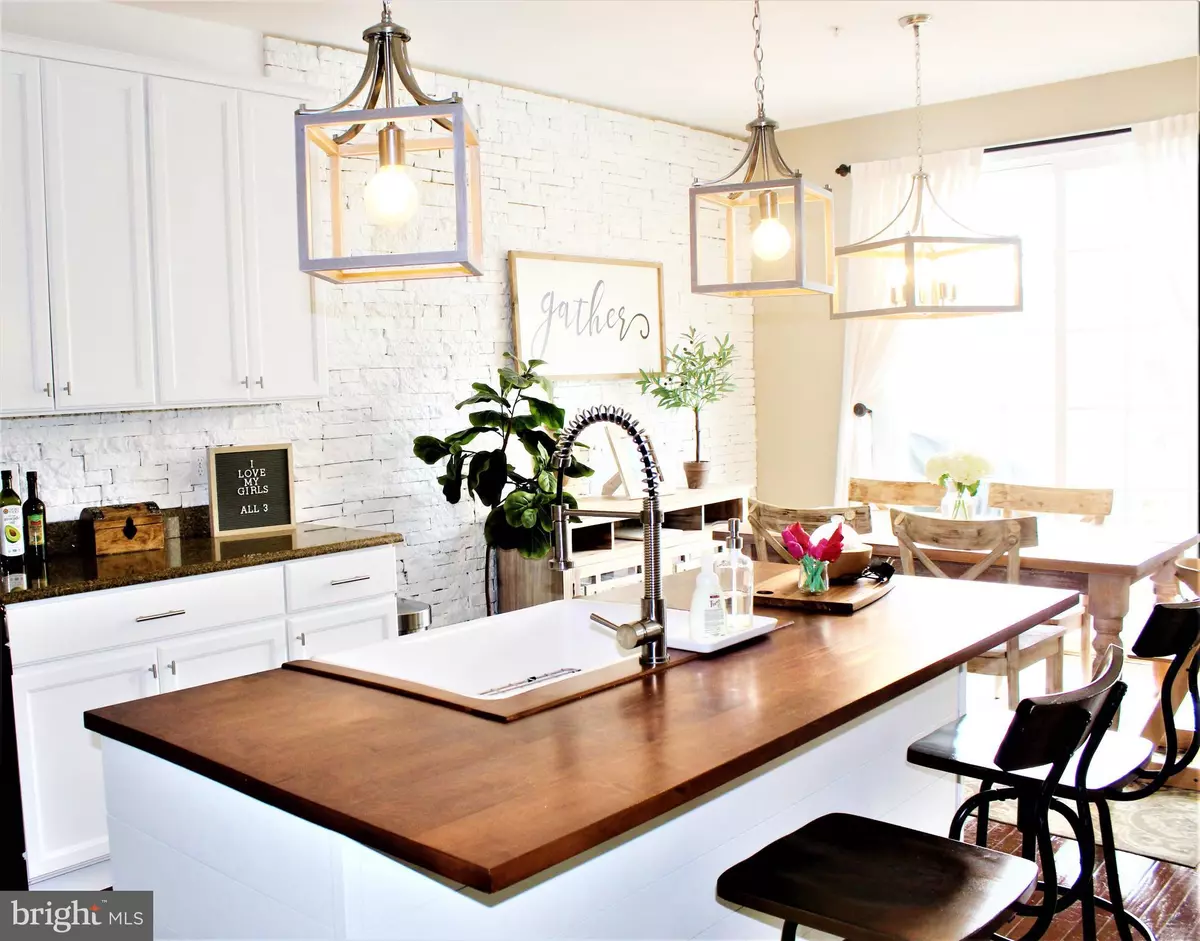$412,500
$415,000
0.6%For more information regarding the value of a property, please contact us for a free consultation.
3282 WATERSTONE CT Furlong, PA 18925
3 Beds
4 Baths
2,415 SqFt
Key Details
Sold Price $412,500
Property Type Townhouse
Sub Type Interior Row/Townhouse
Listing Status Sold
Purchase Type For Sale
Square Footage 2,415 sqft
Price per Sqft $170
Subdivision Th At Heritage Cntr
MLS Listing ID PABU494966
Sold Date 07/07/20
Style Colonial
Bedrooms 3
Full Baths 2
Half Baths 2
HOA Fees $185/mo
HOA Y/N Y
Abv Grd Liv Area 1,915
Originating Board BRIGHT
Year Built 2012
Annual Tax Amount $5,144
Tax Year 2019
Lot Dimensions 0.00 x 0.00
Property Description
When you first step into this modern townhouse with open floor plan, the unique features and custom upgrades will immediately catch your attention. The foyer displays 19 ft. vaulted ceilings and a large chandelier and windows that provide plenty of natural light. There are hardwood floors throughout the entire main floor. The dining room features a chair railing and wainscoting. There is crown molding throughout the dining and living room. The dining room flows perfectly into the living room which has a gas fireplace and custom TV mount. Next up is the breakfast nook with a floor to ceiling stone wall. Sliding glass doors from the eat-in kitchen lead to the Trex deck. This space is perfect for entertaining. There are views of the community clubhouse and swimming pool from the deck. The kitchen is equipped with granite countertops, stone backsplash, new stainless-steel dishwasher (installed Jan. 2020), shiplapped island with butcher block countertop, farmhouse sink, and new stainless-steel faucet. Updated farmhouse style light fixtures give this kitchen a beautiful modern farmhouse feel. The first floor also houses a half bath, coat closet, and access to the one car garage. The second floor hallways are updated with crown molding, and the laundry room on this floor makes laundry a breeze! There is access to the crawl space attic in the laundry room. The first spare bedroom has ample closet space and a large beautiful window. The second spare bedroom has a tray ceiling, ample closet space, and a large window with views of the community clubhouse and swimming pool. The master bedroom has a tray ceiling, views of the clubhouse and swimming pool, a walk-in closet, and a second closet. The master bathroom has dual vanity sinks, a soaking tub, and a tiled shower stall. Heading back to the main floor, A French door leads to the finished basement. In the carpeted basement, you will find ample storage, the boiler room, a half bathroom, and plenty of open space. This space is perfect for a children s play room, an office, or a movie room or a man cave for the sports enthusiast. Other features of this immaculate home include neutral colored paint throughout, upgraded round edges to the walls, 9-foot ceilings, recessed lighting throughout, built in speaker system throughout the entire home and automatic garage door opener. HOA fees include trash and recycling, lawn, mulching and snow removal of main roads in the community, and access to the gym, clubhouse, swimming pool, and tennis courts.
Location
State PA
County Bucks
Area Buckingham Twp (10106)
Zoning RESIDENTIAL
Rooms
Other Rooms Living Room, Dining Room, Primary Bedroom, Kitchen, Family Room, Foyer, Laundry, Other, Utility Room, Bathroom 2, Bathroom 3, Primary Bathroom, Full Bath, Half Bath
Basement Fully Finished, Sump Pump
Interior
Interior Features Carpet, Chair Railings, Crown Moldings, Combination Kitchen/Living, Recessed Lighting, Soaking Tub, Wainscotting, Walk-in Closet(s), Wood Floors
Hot Water Natural Gas
Heating Forced Air
Cooling Central A/C
Fireplaces Number 1
Equipment Dishwasher, Refrigerator
Fireplace Y
Appliance Dishwasher, Refrigerator
Heat Source Natural Gas
Laundry Upper Floor
Exterior
Garage Garage - Front Entry
Garage Spaces 2.0
Amenities Available Tennis Courts, Fitness Center, Pool - Outdoor
Waterfront N
Water Access N
Accessibility None
Parking Type Attached Garage, Driveway, On Street
Attached Garage 1
Total Parking Spaces 2
Garage Y
Building
Story 2
Sewer Public Sewer
Water Public
Architectural Style Colonial
Level or Stories 2
Additional Building Above Grade, Below Grade
New Construction N
Schools
Elementary Schools Bridge Valley
Middle Schools Lenape
High Schools Central Bucks High School West
School District Central Bucks
Others
HOA Fee Include Common Area Maintenance,Lawn Maintenance,Snow Removal,Trash
Senior Community No
Tax ID 06-008-030-178
Ownership Fee Simple
SqFt Source Assessor
Acceptable Financing Cash, Conventional, FHA, VA
Listing Terms Cash, Conventional, FHA, VA
Financing Cash,Conventional,FHA,VA
Special Listing Condition Standard
Read Less
Want to know what your home might be worth? Contact us for a FREE valuation!

Our team is ready to help you sell your home for the highest possible price ASAP

Bought with Margot N Bauer • Keller Williams Real Estate-Doylestown






