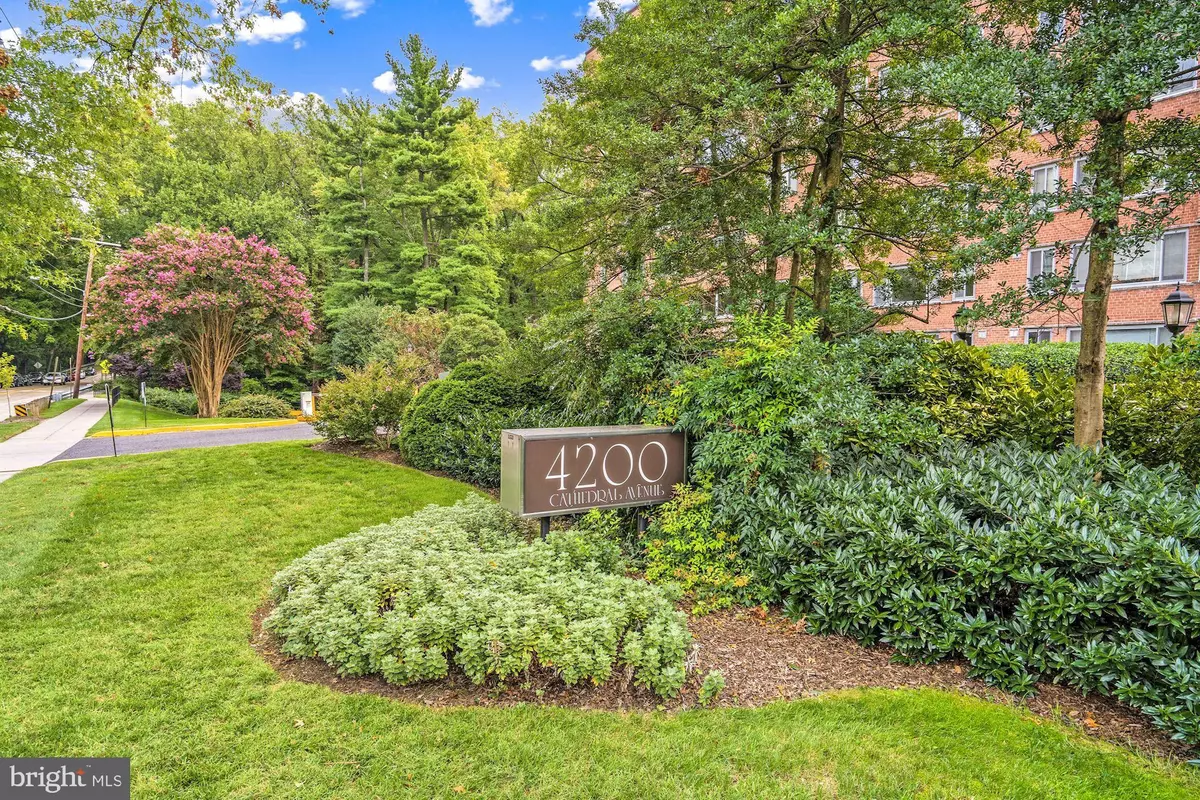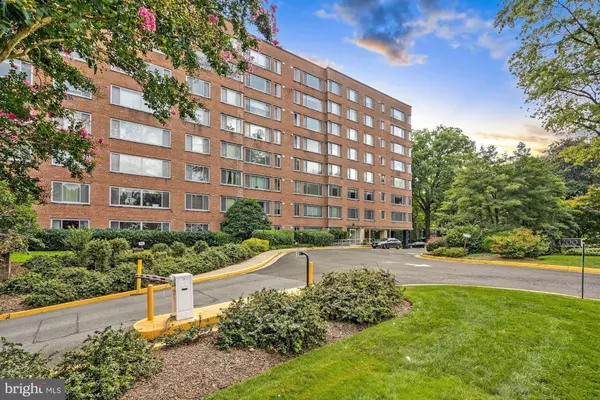$370,000
$370,000
For more information regarding the value of a property, please contact us for a free consultation.
4200 CATHEDRAL AVE NW #206 Washington, DC 20016
2 Beds
2 Baths
1,090 SqFt
Key Details
Sold Price $370,000
Property Type Condo
Sub Type Condo/Co-op
Listing Status Sold
Purchase Type For Sale
Square Footage 1,090 sqft
Price per Sqft $339
Subdivision Wesley Heights
MLS Listing ID DCDC2029392
Sold Date 02/28/22
Style Other
Bedrooms 2
Full Baths 2
Condo Fees $1,117/mo
HOA Y/N N
Abv Grd Liv Area 1,090
Originating Board BRIGHT
Year Built 1957
Annual Tax Amount $829
Tax Year 2021
Property Description
Delightful, renovated/updated light-filled 1,090 sq ft 2BR, 2 BA corner condo with walls of windows! Foyer entry w/walk-in coat closet, freshly painted throughout, newly refinished hardwood floors and oodles of closet space. The large (20'2 x 13'10) living room and sunny dining room are delineated by a built-in pony wall with shelves on each side. Great cook's kitchen with white cabinetry, granite tops, gas range/oven & new flooring. Primary bedroom suite with walk-in closet and primary bath.
2nd bedroom has two closets. Everything is done.......just move right in! The condo fee covers all utilities except cable/internet. One separately deeded parking space included (P-127) and always plenty of extra parking on and near New Mexico Ave. The building amenities include 24/7 concierge/front desk, on-site management, a new gym, a rooftop lounge area, elevators, and beautifully landscaped grounds. American University is mere blocks up New Mexico Ave, and the diverse dining, shopping, and grocery options of the Massachusetts Ave. and Wisconsin Ave. corridors are nearby. The N2 bus stops in front of the building, less than 1 mile to the Tenleytown Metro, 15 minutes to Reagan National Airport, and 20 minutes to Union Station. And the building backs to Glover Archibold National Park with a wooded trail that runs all the way to Georgetown. Open Saturday 1/15 & Sunday 1/16 1-3PM.
Location
State DC
County Washington
Zoning .
Rooms
Basement Other
Main Level Bedrooms 2
Interior
Interior Features Dining Area, Kitchen - Galley, Floor Plan - Open, Wood Floors
Hot Water Natural Gas
Heating Central, Forced Air, Wall Unit
Cooling Central A/C, Wall Unit
Flooring Hardwood, Ceramic Tile
Equipment Dishwasher, Disposal, Oven/Range - Gas, Range Hood, Refrigerator
Fireplace N
Window Features Double Pane,Energy Efficient,Replacement,Screens
Appliance Dishwasher, Disposal, Oven/Range - Gas, Range Hood, Refrigerator
Heat Source Natural Gas, Central
Laundry Common
Exterior
Garage Spaces 1.0
Parking On Site 1
Amenities Available Common Grounds, Concierge, Elevator
Water Access N
Accessibility Elevator
Total Parking Spaces 1
Garage N
Building
Story 1
Unit Features Hi-Rise 9+ Floors
Sewer Public Sewer
Water Public
Architectural Style Other
Level or Stories 1
Additional Building Above Grade, Below Grade
New Construction N
Schools
School District District Of Columbia Public Schools
Others
Pets Allowed N
HOA Fee Include Air Conditioning,Custodial Services Maintenance,Electricity,Ext Bldg Maint,Gas,Heat,Lawn Maintenance,Management,Insurance,Reserve Funds,Snow Removal,Trash,Water
Senior Community No
Tax ID 1699//2002
Ownership Condominium
Security Features Desk in Lobby,Resident Manager
Special Listing Condition Standard
Read Less
Want to know what your home might be worth? Contact us for a FREE valuation!

Our team is ready to help you sell your home for the highest possible price ASAP

Bought with Anne-Marie R Finnell • TTR Sotheby's International Realty






