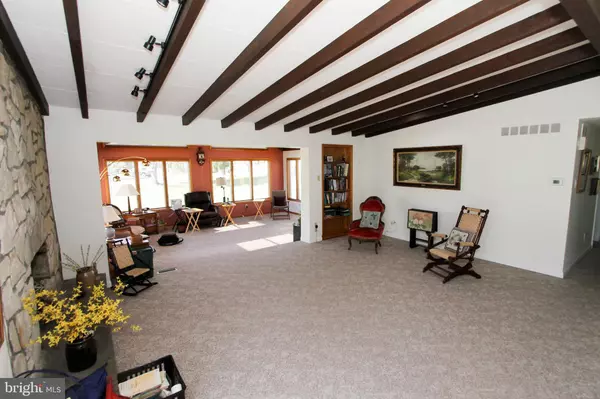$409,900
$409,900
For more information regarding the value of a property, please contact us for a free consultation.
221 HOLLY HILL RD Richboro, PA 18954
4 Beds
3 Baths
1,956 SqFt
Key Details
Sold Price $409,900
Property Type Single Family Home
Sub Type Detached
Listing Status Sold
Purchase Type For Sale
Square Footage 1,956 sqft
Price per Sqft $209
Subdivision College Park
MLS Listing ID PABU494338
Sold Date 06/25/20
Style Ranch/Rambler
Bedrooms 4
Full Baths 3
HOA Y/N N
Abv Grd Liv Area 1,656
Originating Board BRIGHT
Year Built 1959
Annual Tax Amount $4,563
Tax Year 2019
Lot Size 0.663 Acres
Acres 0.66
Lot Dimensions 176.00 x 164.00
Property Description
Excellent Value & Rare Opportunity! CR Schools! 4 Bed/3 Bath 1650+ SQFT Ranch Home w/2 Additions & Full Finished Basement On Sprawling Lush Green .66 Acre Corner Lot In College Park! Sun Soaked 20x14 Great Room w/ Vaulted Ceiling! 4 Skylights & Panoramic Views From 17 Windows & Outdoor Access! Spacious Family Room w/ Vaulted Ceilings & Floor To Ceiling Wood Burning Field Stone Fireplace! Remodeled Kitchen w/ Sunny Skylight, 40 Yorktowne Cabinets, Granite Countertops, Ceramic Tile Backsplash, SS Undermount Sink, Ceramic Tile Floor! Bright Breakfast Nook/ Dining Room Addition w/Vaulted Ceiling, Pantry Storage & Patio Access! Main Bedroom w/Classic Hard Wood Floors, 2 Storage Closets! Main Bath w/ Ceramic Tile Floors/ Shower Surround & Glass Shower Doors! 2 Additional Bedrooms Are Large w/Generous Closet Storage! Hardwood Floors Under Carpets In 2nd & 3rd Bedrooms & Family Room! 300+SQFT Fully Finished Basement w/Full Bath, Large Bedroom w/Dual Closets, Spacious Sitting Area, Office Area, Recessed Lighting & More Storage Space! This Versatile/Flexible Basement Has Unlimited Potential! Teenager Quarters/Space For Visiting Family To Stay/ Live In Caretaker/ Au Pair/ Childs Play Area/ Game Day/ Movie Night/ Home Office/ Home Gym Endless storage! (Over 1950+ of livable space main floor 1650 SQFT + basement 300 SQFT=1950 SQFT) Vinyl Replacement Windows! Back Up Generator System! Brick Paver Patio Perfect For Relaxing This Spring/ Summer! Sprawling Lush Green Private Corner Lot! Oversized 1 Car Garage! Expanded Driveway 4 Car Parking! CR Schools! This 4 Bed/3 Bath 1650+ SQFT Ranch Home w/2 Additions & Full Finished Basement On A Sprawling Lush Green .66 Acre Corner Lot In College Park/Richboro/ Council Rock School District! Deserves A Reservation At The Top Of Your Must See List!
Location
State PA
County Bucks
Area Northampton Twp (10131)
Zoning R2
Rooms
Other Rooms Sitting Room, Bedroom 4, Kitchen, Family Room, Breakfast Room, Bedroom 1, Great Room, Office, Bathroom 1, Bathroom 3
Basement Full
Main Level Bedrooms 3
Interior
Heating Forced Air
Cooling Central A/C
Fireplaces Number 1
Heat Source Oil
Exterior
Parking Features Garage - Front Entry, Inside Access
Garage Spaces 1.0
Water Access N
Accessibility None
Attached Garage 1
Total Parking Spaces 1
Garage Y
Building
Story 1
Sewer Public Sewer
Water Public
Architectural Style Ranch/Rambler
Level or Stories 1
Additional Building Above Grade, Below Grade
New Construction N
Schools
School District Council Rock
Others
Senior Community No
Tax ID 31-044-024
Ownership Fee Simple
SqFt Source Assessor
Acceptable Financing Cash, Conventional, FHA, VA
Listing Terms Cash, Conventional, FHA, VA
Financing Cash,Conventional,FHA,VA
Special Listing Condition Standard
Read Less
Want to know what your home might be worth? Contact us for a FREE valuation!

Our team is ready to help you sell your home for the highest possible price ASAP

Bought with Jeanette M Arthur • BHHS Prime Real Estate





