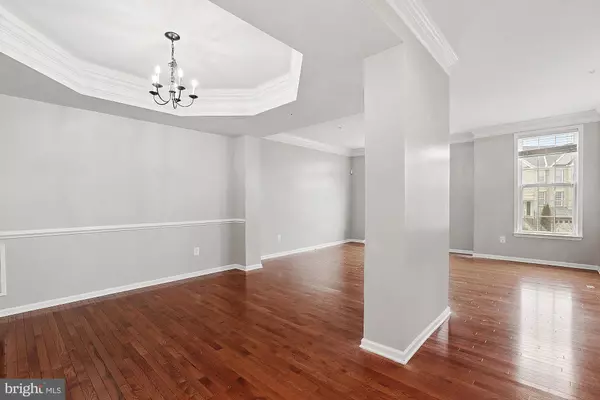$550,000
$520,000
5.8%For more information regarding the value of a property, please contact us for a free consultation.
11007 BUGGY PATH Upper Marlboro, MD 20772
3 Beds
4 Baths
2,472 SqFt
Key Details
Sold Price $550,000
Property Type Townhouse
Sub Type End of Row/Townhouse
Listing Status Sold
Purchase Type For Sale
Square Footage 2,472 sqft
Price per Sqft $222
Subdivision Marlboro Ridge Meadows
MLS Listing ID MDPG595288
Sold Date 02/26/21
Style Colonial
Bedrooms 3
Full Baths 2
Half Baths 2
HOA Fees $214/mo
HOA Y/N Y
Abv Grd Liv Area 2,472
Originating Board BRIGHT
Year Built 2013
Annual Tax Amount $6,470
Tax Year 2020
Lot Size 3,740 Sqft
Acres 0.09
Property Description
Location, location, location! This Bradbury Williamsburg model end unit townhome in Prince Georges County premier equestrian neighborhood offers full extensions on all three levels making it comparable to the square footage of many single family residences. Hardwood floors glean throughout the entryway and main level, a chair rail in the formal dining room adds a finishing touch to freshly painted walls throughout. The family room is prewired to mount your big screen TV over the gas fireplace. Adjacent to the family room is the kitchen complete with granite countertops and matching stainless steel appliances. The oversized center island features a gas cooktop and plenty of storage, a compliment to the generous cabinet space and pantry. Enter the owners suite through double panel doors that includes a private sitting area, two walk in closets, and your very own soaking tub with a separate shower, dual vanity sinks and a separate water closet. The amenity rich master planned community offers miles of scenic trails, tennis courts, swimming pool, tot lots, a pavilion and clubhouse. Minutes from the capital beltway and shopping. Additional photos coming soon.
Location
State MD
County Prince Georges
Zoning RR
Rooms
Basement Fully Finished, Garage Access, Walkout Level
Interior
Interior Features Breakfast Area, Carpet, Ceiling Fan(s), Chair Railings, Dining Area, Family Room Off Kitchen, Floor Plan - Open, Kitchen - Island, Pantry, Recessed Lighting, Soaking Tub, Sprinkler System, Stall Shower, Tub Shower, Upgraded Countertops, Walk-in Closet(s), Kitchen - Gourmet, Wood Floors
Hot Water Natural Gas
Heating Forced Air
Cooling Central A/C
Fireplaces Number 1
Fireplaces Type Fireplace - Glass Doors, Gas/Propane, Stone
Equipment Built-In Microwave, Cooktop - Down Draft, Dishwasher, Disposal, Dryer, Dryer - Front Loading, Oven - Wall, Refrigerator, Stainless Steel Appliances, Washer, Washer - Front Loading, Water Heater
Furnishings No
Fireplace Y
Window Features Screens,Sliding,Casement
Appliance Built-In Microwave, Cooktop - Down Draft, Dishwasher, Disposal, Dryer, Dryer - Front Loading, Oven - Wall, Refrigerator, Stainless Steel Appliances, Washer, Washer - Front Loading, Water Heater
Heat Source Natural Gas
Laundry Upper Floor
Exterior
Exterior Feature Deck(s), Porch(es)
Parking Features Garage - Front Entry, Garage Door Opener
Garage Spaces 4.0
Fence Privacy, Rear, Vinyl
Amenities Available Club House, Common Grounds, Exercise Room, Fitness Center, Jog/Walk Path, Meeting Room, Swimming Pool, Tennis Courts
Water Access N
Roof Type Shingle
Accessibility None
Porch Deck(s), Porch(es)
Attached Garage 2
Total Parking Spaces 4
Garage Y
Building
Story 3
Sewer Public Sewer
Water Public
Architectural Style Colonial
Level or Stories 3
Additional Building Above Grade, Below Grade
New Construction N
Schools
Elementary Schools Barack Obama Elementary
High Schools Dr. Henry A. Wise, Jr. High
School District Prince George'S County Public Schools
Others
HOA Fee Include Common Area Maintenance,Lawn Care Front,Lawn Care Rear,Lawn Care Side,Lawn Maintenance,Management,Pool(s),Snow Removal
Senior Community No
Tax ID 17153994548
Ownership Fee Simple
SqFt Source Assessor
Security Features Security System
Acceptable Financing Cash, Conventional, FHA, VA
Listing Terms Cash, Conventional, FHA, VA
Financing Cash,Conventional,FHA,VA
Special Listing Condition Standard
Read Less
Want to know what your home might be worth? Contact us for a FREE valuation!

Our team is ready to help you sell your home for the highest possible price ASAP

Bought with Amanda Leigh • Bennett Realty Solutions





