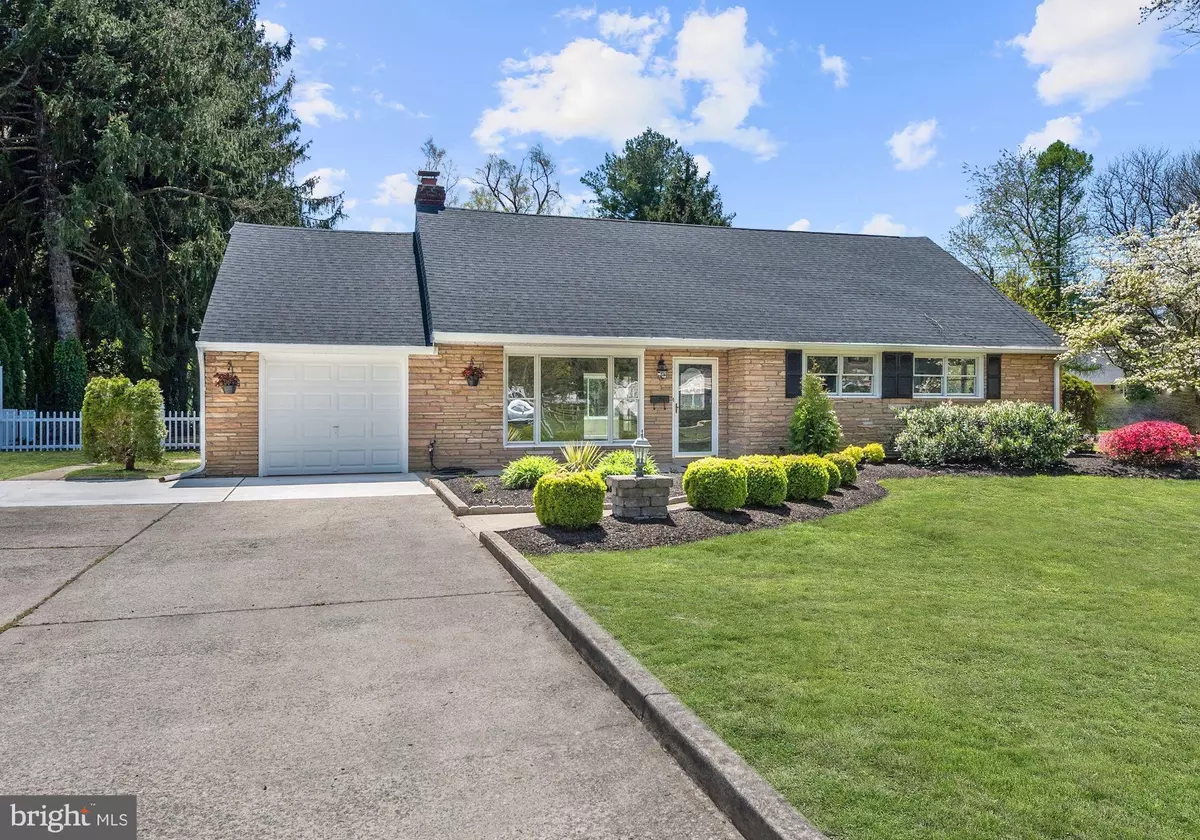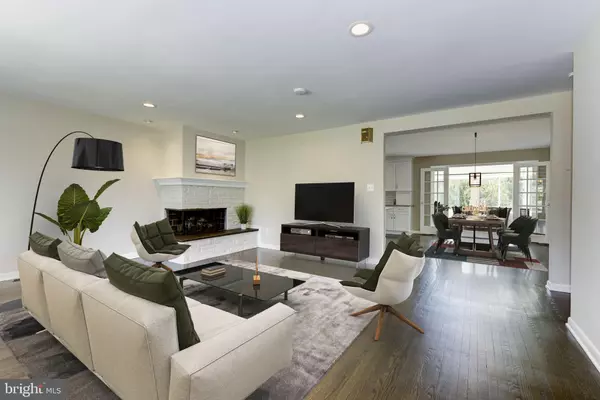$479,900
$479,900
For more information regarding the value of a property, please contact us for a free consultation.
606 E CAMDEN AVE Moorestown, NJ 08057
3 Beds
2 Baths
2,080 SqFt
Key Details
Sold Price $479,900
Property Type Single Family Home
Sub Type Detached
Listing Status Sold
Purchase Type For Sale
Square Footage 2,080 sqft
Price per Sqft $230
Subdivision None Available
MLS Listing ID NJBL371242
Sold Date 07/15/20
Style Ranch/Rambler
Bedrooms 3
Full Baths 2
HOA Y/N N
Abv Grd Liv Area 2,080
Originating Board BRIGHT
Year Built 1953
Annual Tax Amount $7,575
Tax Year 2019
Lot Size 0.459 Acres
Acres 0.46
Lot Dimensions 100.00 x 200.00
Property Description
WOW!! NEW, NEW, NEW---new roof, insulated garage door, central AC, gas heater and HW tank.......This totally remodeled mid-century rancher boasts approx 2080 sq ft and features 3 LARGE bedrooms, 2 full bathrooms and a full DRY finished basement with huge game room and 2 large storage rooms. Wonderful layout for easy entertaining this home offers today's buyers an open concept. Exceptionally well built home has an all stone and brick exterior, new gray siding on eves and Pella windows through-out main house. Professionally painted interior in GREIGE tones.....BRAND NEW interior features include GORGEOUS dark re-finished hardwood flooring through-out the house including all bedrooms & closets, six panel doors with new hardware, new baseboards and new light fixtures. Rigid waterproof gray plank flooring in the huge all season sun room. Completely remodeled 2 full bathrooms with over sized subway tile, brand new hall tub, 2 new white shaker style vanities and custom tiled master bathroom shower with custom glass enclosure. The large living room has recessed lighting, white stone fireplace and adjoins the breakfast room/dining area. Hallway has 2 coat closets and a linen closet. The HUGE gourmet kitchen is awesome and features ALL NEW CUSTOM white shaker WOOD cabinetry, large center island with Sharp drawer microwave and custom features including over sized white wood range hood, pull out trash can, detailed crown moldings above cabinets and upgraded S/S appliances including refrigerator w/freezer drawer, gas range & DW--- gray granite counter tops, subway tile back splash, under mount S/S sink has wall opening to oversee the rear yard. There is a mudroom off the kitchen with 2 custom white utility/pantry closets and provides access to the finished basement, sun room and garage. The enormous finished basement has all new wood like vinyl plank flooring, bead board chair-rail and newly carpeted stairs from mud room plus there are 2 large storage rooms one with area for washer/dryer etc. The four season 28' X 13'sun room opens from both the breakfast room and mudroom and has been professionally remodeled & features vaulted ceiling, 2 sliders to exterior and french doors to breakfast room--this sunlit room overlooks the grassy rear yard. Please note the house sits way back from the street and is on approx a .46 half acre lot that sides on quiet Greenvale Ave. The refreshed landscaping has an irrigation system and is mulched and trimmed. Over $4500 has been spent on new driveway pads and sidewalk sections. Large rear shed in the breath-taking backyard has 2 white picket style gates, new white fencing on brick columns and driveway side, picturesque all brick working pond w/ fountain and large paver patio with brick half walls for privacy and seating, outdoor kitchen (as-is). This home was built with a full span, high attic with lighting with access from garage pull down stairs for later expansion, if desired. This home is PRICED TO SELL and we ask all non-contingent bids be presented on a contract.
Location
State NJ
County Burlington
Area Moorestown Twp (20322)
Zoning RESIDENTIAL
Rooms
Other Rooms Living Room, Dining Room, Primary Bedroom, Bedroom 2, Bedroom 3, Kitchen, Basement, Sun/Florida Room
Basement Full, Partially Finished
Main Level Bedrooms 3
Interior
Interior Features Floor Plan - Open, Kitchen - Eat-In, Kitchen - Island, Primary Bath(s), Stall Shower, Upgraded Countertops, Wood Floors
Heating Forced Air
Cooling Central A/C
Flooring Hardwood, Tile/Brick
Fireplaces Number 1
Fireplaces Type Stone, Mantel(s), Wood
Equipment Dishwasher, Disposal, Oven/Range - Gas, Refrigerator, Stainless Steel Appliances, Washer, Microwave, Range Hood
Fireplace Y
Appliance Dishwasher, Disposal, Oven/Range - Gas, Refrigerator, Stainless Steel Appliances, Washer, Microwave, Range Hood
Heat Source Natural Gas
Exterior
Parking Features Garage - Front Entry, Inside Access
Garage Spaces 5.0
Fence Decorative
Water Access N
Roof Type Architectural Shingle
Accessibility None
Attached Garage 1
Total Parking Spaces 5
Garage Y
Building
Lot Description Corner, Front Yard, Landscaping, Level, Rear Yard, SideYard(s)
Story 1
Sewer Public Sewer
Water Public
Architectural Style Ranch/Rambler
Level or Stories 1
Additional Building Above Grade, Below Grade
New Construction N
Schools
Elementary Schools Mary E Roberts
Middle Schools Wm Allen M.S.
High Schools Moorestown H.S.
School District Moorestown Township Public Schools
Others
Pets Allowed Y
Senior Community No
Tax ID 22-01901-00001
Ownership Fee Simple
SqFt Source Assessor
Acceptable Financing Cash, Conventional
Listing Terms Cash, Conventional
Financing Cash,Conventional
Special Listing Condition Standard
Pets Allowed No Pet Restrictions
Read Less
Want to know what your home might be worth? Contact us for a FREE valuation!

Our team is ready to help you sell your home for the highest possible price ASAP

Bought with Kristi L Kaelin • Weichert Realtors - Moorestown





