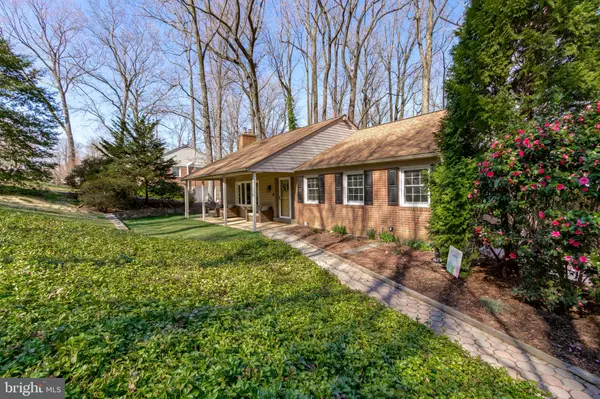$470,000
$435,000
8.0%For more information regarding the value of a property, please contact us for a free consultation.
9 S BRYN MAWR PL Media, PA 19063
3 Beds
2 Baths
1,450 SqFt
Key Details
Sold Price $470,000
Property Type Single Family Home
Sub Type Detached
Listing Status Sold
Purchase Type For Sale
Square Footage 1,450 sqft
Price per Sqft $324
Subdivision None Available
MLS Listing ID PADE542886
Sold Date 05/27/21
Style Ranch/Rambler
Bedrooms 3
Full Baths 2
HOA Y/N N
Abv Grd Liv Area 1,450
Originating Board BRIGHT
Year Built 1960
Annual Tax Amount $5,103
Tax Year 2020
Lot Size 0.610 Acres
Acres 0.61
Lot Dimensions 93.27 x 13.73
Property Description
Welcome home to 9 S Bryn Mawr Place. Charming 3 bedroom and 2 full bathroom brick ranch perfectly nestled in nature on a cul-de-sac street with plenty of privacy. Paver walkway leads to the cozy covered front porch, great spot to enjoy a morning cup of coffee. Enter into the spacious living room with a huge newer bay window, custom built in shelving/cabinetry and wood stove fireplace. Dining room with slider door leading to a huge back deck. Hard wood floors throughout the living room, dining room, hallways and under bedroom carpet. Kitchen features plenty of cabinet space, a pantry and breakfast bar with seating for two. Just off the kitchen a door to the side cobblestone patio connecting to the back deck. Primary bedroom with large closet and updated en suite bathroom. Two additional bedrooms and a full updated hall bath with linen closet complete the main level. Newer windows throughout. Finished basement with additional family room and flexible space for a playroom, office or work out area. Large walk-in storage closet, laundry room, storage area, utility room and access to the one car garage complete the lower level. Expansive deck is the ideal outdoor entertaining space whether its a summer BBQ or just enjoying drinks. Picturesque wooded views and sounds of the water trickling through the creek create quite the ambiance. Adventurous backyard featuring your very own tree house and creek. LOCATION, LOCATION, LOCATION! Award winning Rose Tree Media school district. Minutes to dining, shops and events in Media Borough. Tis the season for Dining Under the Stars in Media Borough! Quick drive to plenty of outdoor adventures like Linvilla Orchards, Ridley Creek State Park, Indian Orchards Farm/hiking trails, Tyler Arboretum and Chester Creek Trail. Access to the Middletown Township trail right at the end of this cul-de-sac! Close to Promenade at Granite run with dining, retail, shopping and gyms. Easy commute with quick access to 352, RT 1, 476 and Elwyn Train Station. Suburb life with access to PHL international airport, Philadelphia sports stadiums and center city. Schedule an appointment today. Home is where your story begins!
Location
State PA
County Delaware
Area Middletown Twp (10427)
Zoning RESIDENTIAL
Rooms
Other Rooms Living Room, Dining Room, Primary Bedroom, Bedroom 2, Bedroom 3, Kitchen, Family Room, Laundry, Storage Room, Utility Room, Primary Bathroom, Full Bath
Basement Full
Main Level Bedrooms 3
Interior
Interior Features Breakfast Area, Built-Ins, Ceiling Fan(s), Chair Railings, Crown Moldings, Dining Area, Formal/Separate Dining Room, Pantry, Primary Bath(s), Recessed Lighting, Stall Shower, Tub Shower, Wood Floors
Hot Water Electric
Heating Baseboard - Hot Water
Cooling Central A/C
Flooring Hardwood, Carpet, Ceramic Tile
Fireplaces Number 1
Fireplaces Type Mantel(s), Wood
Fireplace Y
Heat Source Oil
Laundry Basement
Exterior
Exterior Feature Deck(s), Patio(s)
Garage Garage - Side Entry, Inside Access
Garage Spaces 5.0
Waterfront N
Water Access N
View Creek/Stream, Trees/Woods
Accessibility None
Porch Deck(s), Patio(s)
Parking Type Attached Garage, Driveway
Attached Garage 1
Total Parking Spaces 5
Garage Y
Building
Lot Description Backs to Trees, Cul-de-sac, Interior, Partly Wooded, Rear Yard
Story 1
Sewer Public Sewer
Water Public
Architectural Style Ranch/Rambler
Level or Stories 1
Additional Building Above Grade, Below Grade
New Construction N
Schools
Elementary Schools Indian Lane
Middle Schools Springton Lake
High Schools Penncrest
School District Rose Tree Media
Others
Senior Community No
Tax ID 27-00-00245-00
Ownership Fee Simple
SqFt Source Assessor
Special Listing Condition Standard
Read Less
Want to know what your home might be worth? Contact us for a FREE valuation!

Our team is ready to help you sell your home for the highest possible price ASAP

Bought with Tracie A Friedrich • RE/MAX Classic






