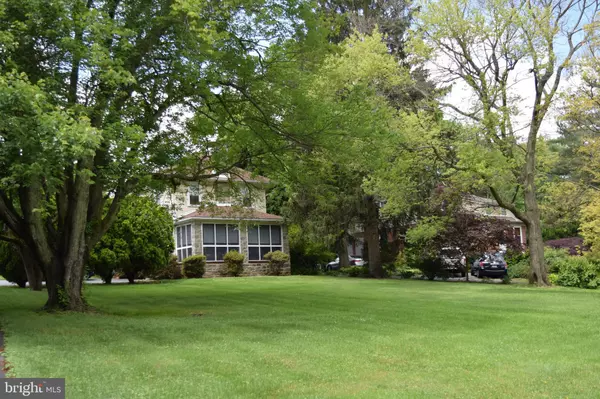$430,000
$450,000
4.4%For more information regarding the value of a property, please contact us for a free consultation.
524 S OLD MIDDLETOWN RD Media, PA 19063
3 Beds
2 Baths
2,022 SqFt
Key Details
Sold Price $430,000
Property Type Single Family Home
Sub Type Detached
Listing Status Sold
Purchase Type For Sale
Square Footage 2,022 sqft
Price per Sqft $212
Subdivision None Available
MLS Listing ID PADE547932
Sold Date 10/04/21
Style Colonial
Bedrooms 3
Full Baths 2
HOA Y/N N
Abv Grd Liv Area 2,022
Originating Board BRIGHT
Year Built 1930
Annual Tax Amount $5,944
Tax Year 2021
Lot Size 0.736 Acres
Acres 0.74
Lot Dimensions 337.00 x 133.00
Property Description
This fabulous home has only become available again due to the previous buyers getting cold feet over some needed repairs even though the seller was willing to fix. The seller will be installing a new 30 year roof and repairing any plywood that needs to be replaced. Work to be done by A A West & Company. The seller will also be replacing the sewer line in the basement. Work to be done by R F Bondurant Plumbing out of Media. There was some knob & tube wiring found as well and Michael Casey Electric will be removing the knob & tube and addressing the other issues that were found. Seller also installed a new 50 gallon hot water heater. Home inspection will be uploaded to the listing and all estimates available upon request. So now the buyer will get a much improved home for the same low price.” This 2-story older colonial has all the neat charm with all the modern updates, 1st floor has hardwood floors and the 2nd floor is either hardwood or pine floors. A foyer welcomes you with French doors to a spacious living room with a stone fire place with shelves on either side that adds that old world charm that sets it above a cookie cutter home. The charm continues with a large walk-out bay and side enclosed porch. The large bright dining room with it’s crown moldings & charming corner cabinets will compliment any holiday celebration. Moving on to the updated kitchen with new countertops in 2005, flat top range, dishwasher, Oak cabinets and ceramic floor. A very large addition was built off the rear which makes for a huge great room with newer windows, high hats, walk-in closet, access to a full bath and a rear patio that leads to the in-ground pool completely fenced and detached oversized 1 1/2 car garage that had its roof done in 2010 & a ridge vent was added. The driveway will probably park about 15 cars. Back inside to the 2nd floor where you will find 3 large bedrooms with plenty of closet space, ceiling fans in each bedroom and a hall ceramic bath. There is also pull down stairs to an attic. The basement is a walk out to Bilco doors with a laundry area with laundry tub. There is also a work bench and an inside oil tank. Some other important features are; Pella slider with the built in blinds inside the glass, boiler was new in 2016, updated 200 amp electrical system, washer/dryer are included in as is condition and gas hot water heater. This property is located in the Indian Lane Elementary area, close to public transportation both train and bus, close to the Borough of Media, Tyler Arboretum and Ridley Creek State Park.--
Location
State PA
County Delaware
Area Middletown Twp (10427)
Zoning RESIDENTIAL
Rooms
Other Rooms Living Room, Dining Room, Primary Bedroom, Bedroom 2, Bedroom 3, Kitchen, Family Room, Foyer, Screened Porch
Basement Full
Interior
Hot Water Natural Gas
Heating Hot Water
Cooling None
Fireplaces Number 1
Heat Source Oil
Exterior
Garage Garage - Front Entry
Garage Spaces 1.0
Waterfront N
Water Access N
Accessibility None
Parking Type Detached Garage, Driveway
Total Parking Spaces 1
Garage Y
Building
Lot Description Level
Story 2
Sewer Public Sewer
Water Public
Architectural Style Colonial
Level or Stories 2
Additional Building Above Grade, Below Grade
New Construction N
Schools
Elementary Schools Indian Lane
Middle Schools Springton Lake
High Schools Penncrest
School District Rose Tree Media
Others
Senior Community No
Tax ID 27-00-01603-00
Ownership Fee Simple
SqFt Source Assessor
Special Listing Condition Standard
Read Less
Want to know what your home might be worth? Contact us for a FREE valuation!

Our team is ready to help you sell your home for the highest possible price ASAP

Bought with Thomas Toole III • RE/MAX Main Line-West Chester






