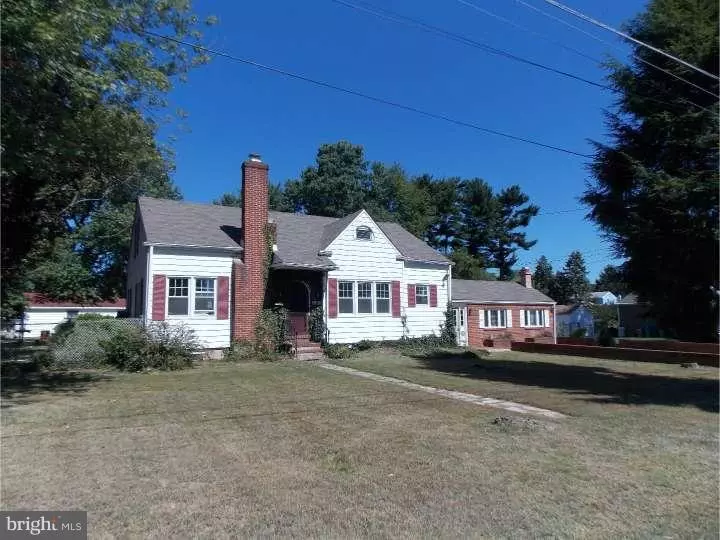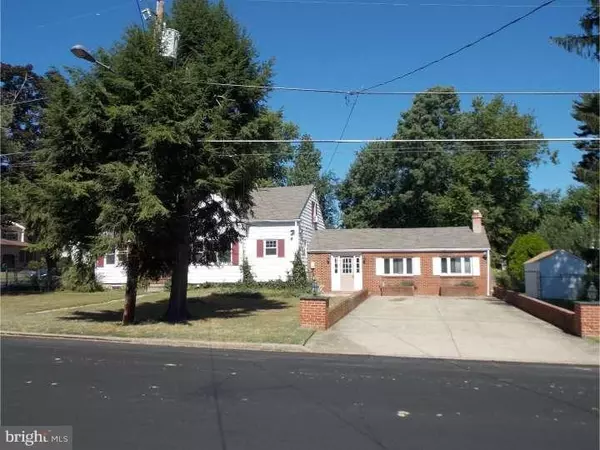$360,000
$399,900
10.0%For more information regarding the value of a property, please contact us for a free consultation.
1101 POPLAR ST Langhorne, PA 19047
4 Beds
3 Baths
3,353 SqFt
Key Details
Sold Price $360,000
Property Type Single Family Home
Sub Type Detached
Listing Status Sold
Purchase Type For Sale
Square Footage 3,353 sqft
Price per Sqft $107
Subdivision Parkland Hgts
MLS Listing ID PABU523880
Sold Date 04/15/21
Style Cape Cod
Bedrooms 4
Full Baths 2
Half Baths 1
HOA Y/N N
Abv Grd Liv Area 3,353
Originating Board BRIGHT
Year Built 1949
Annual Tax Amount $7,010
Tax Year 2021
Lot Size 0.442 Acres
Acres 0.44
Lot Dimensions 116x166
Property Description
Situated on a lovely lot is a single family home in a nice neighborhood within walking distance to the Firefighters Community Park! Enter through the open foyer with brick floor and to the right is a huge family room with a brick fireplace and nice high ceilings (carpeting was removed). Up the few steps and through the split barn style door is the kitchen with built in double oven, cooktop and new dishwasher. Continuing through you'll enter the dining room and large living room with hardwood floors. There is a laundry room off the kitchen, a main floor bedroom, an updated bathroom, and another bedroom (possible in-law suite) leading to sunroom and fenced rear yard. The second level features 2 bedrooms with exposed hardwood floors and hanging beds, an updated bath with whirlpool tub and shower stall, walk-in closet and huge walk-in attic space. There is a powder room off the family room with a door to the exterior - easy access from the pool area! The pool has been completely updated and is very inviting on a hot summer day! There is plenty of room to play in the grass, and a large pool deck area, as well as a brick patio and a covered rear patio off of the sunroom. Other features include loads of closet space including walk-in closet and walk-in attic, replaced roof, detached garage, large double driveway, shed, crawl space and so much more! Great location with easy access to Route 1, I-95, the PA turnpike and train service to anywhere you need to commute. This lovely home is being sold in its current condition and is a fantastic opportunity for anyone looking for a great value! More photos to be uploaded once current tenant vacates.
Location
State PA
County Bucks
Area Middletown Twp (10122)
Zoning R2
Rooms
Other Rooms Living Room, Dining Room, Primary Bedroom, Bedroom 2, Bedroom 3, Kitchen, Family Room, Bedroom 1, In-Law/auPair/Suite, Laundry
Main Level Bedrooms 2
Interior
Interior Features 2nd Kitchen
Hot Water Electric
Heating Baseboard - Electric
Cooling None
Flooring Wood, Tile/Brick
Fireplaces Number 1
Fireplaces Type Brick, Non-Functioning
Equipment Dishwasher, Oven - Double
Fireplace Y
Appliance Dishwasher, Oven - Double
Heat Source Electric
Laundry Main Floor
Exterior
Exterior Feature Patio(s)
Parking Features Other
Garage Spaces 7.0
Fence Fully
Pool In Ground
Utilities Available Cable TV
Water Access N
Accessibility None
Porch Patio(s)
Total Parking Spaces 7
Garage Y
Building
Story 2
Sewer Public Sewer
Water Public
Architectural Style Cape Cod
Level or Stories 2
Additional Building Above Grade
New Construction N
Schools
School District Neshaminy
Others
Senior Community No
Tax ID 22-017-095
Ownership Fee Simple
SqFt Source Estimated
Acceptable Financing Cash, Conventional
Listing Terms Cash, Conventional
Financing Cash,Conventional
Special Listing Condition Standard
Read Less
Want to know what your home might be worth? Contact us for a FREE valuation!

Our team is ready to help you sell your home for the highest possible price ASAP

Bought with Christine Mantwill • RE/MAX Properties - Newtown





