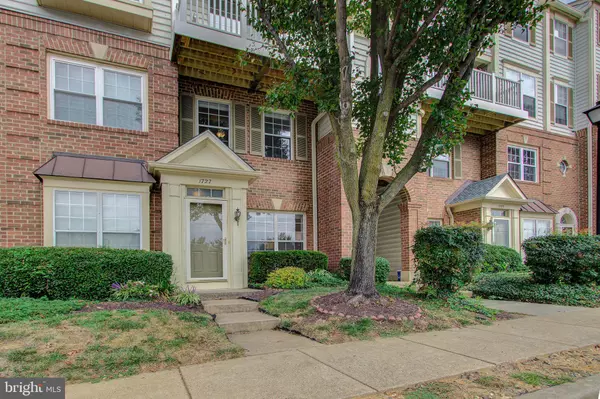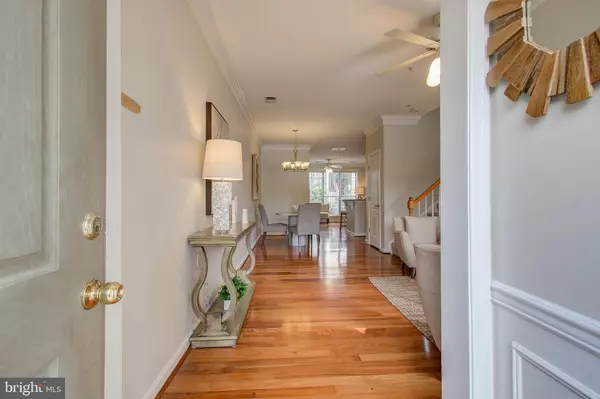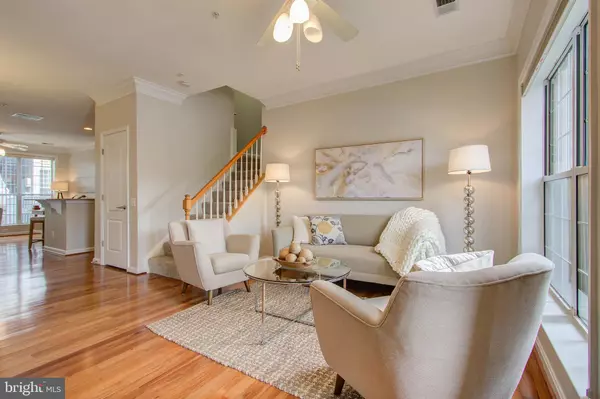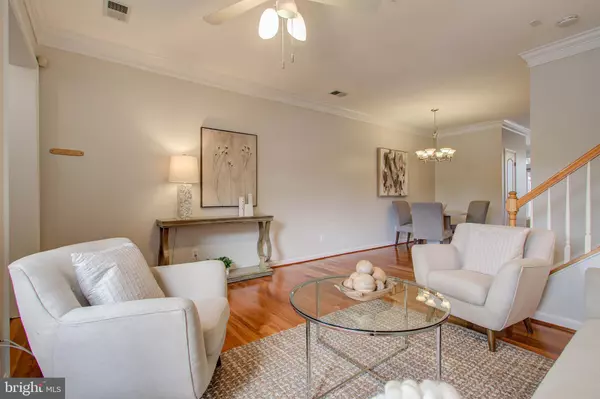$470,000
$470,000
For more information regarding the value of a property, please contact us for a free consultation.
1727 BRADDOCK PL Alexandria, VA 22302
2 Beds
3 Baths
1,283 SqFt
Key Details
Sold Price $470,000
Property Type Condo
Sub Type Condo/Co-op
Listing Status Sold
Purchase Type For Sale
Square Footage 1,283 sqft
Price per Sqft $366
Subdivision Kingsgate
MLS Listing ID VAAX2001864
Sold Date 11/17/21
Style Contemporary
Bedrooms 2
Full Baths 2
Half Baths 1
Condo Fees $390/mo
HOA Y/N N
Abv Grd Liv Area 1,283
Originating Board BRIGHT
Year Built 1993
Annual Tax Amount $5,418
Tax Year 2021
Property Description
Charming freshly painted two-level condo in Kingsgate. Main level has a living room, dining room, kitchen, powder room, and a family room with fireplace, built-ins and access to a patio. Open kitchen with breakfast bar, granite countertops, 42" cabinetry, walk-in pantry, and stainless appliances including a 5-burner 2 oven gas stove. Lovely wood floors and crown molding on the main level. Two bedrooms with en-suite baths on the upper level. New carpet on upper level. Primary bath has a separate shower with frameless door, separate jetted tub, double sinks, and designer tiles. Full size washer/dryer in the unit. Convenient to shopping, restaurants, and all the activity at Shirlington Village. Not only is it a quick commute to DC, the Pentagon, Mark Center, and Amazon HQ2, but the unit also has plenty of space for teleworking. One assigned parking space conveys and there is lots of visitor parking.
Location
State VA
County Alexandria City
Zoning RC
Rooms
Other Rooms Living Room, Dining Room, Primary Bedroom, Bedroom 2, Kitchen, Family Room
Interior
Interior Features Built-Ins, Ceiling Fan(s), Crown Moldings, Family Room Off Kitchen, Floor Plan - Open, Pantry, Primary Bath(s), Soaking Tub, Stall Shower, Walk-in Closet(s), Window Treatments, WhirlPool/HotTub
Hot Water Natural Gas
Heating Forced Air
Cooling Central A/C
Fireplaces Type Gas/Propane
Equipment Built-In Microwave, Dishwasher, Disposal, Dryer, Exhaust Fan, Icemaker, Oven/Range - Gas, Refrigerator, Stainless Steel Appliances, Washer
Fireplace Y
Appliance Built-In Microwave, Dishwasher, Disposal, Dryer, Exhaust Fan, Icemaker, Oven/Range - Gas, Refrigerator, Stainless Steel Appliances, Washer
Heat Source Natural Gas
Laundry Washer In Unit, Dryer In Unit
Exterior
Parking On Site 1
Amenities Available Reserved/Assigned Parking
Water Access N
Accessibility None
Garage N
Building
Story 2
Foundation Slab
Sewer Public Sewer
Water Public
Architectural Style Contemporary
Level or Stories 2
Additional Building Above Grade, Below Grade
New Construction N
Schools
Elementary Schools Charles Barrett
Middle Schools George Washington
High Schools Alexandria City
School District Alexandria City Public Schools
Others
Pets Allowed Y
HOA Fee Include Common Area Maintenance,Ext Bldg Maint,Insurance,Lawn Maintenance,Management,Parking Fee,Reserve Funds,Trash,Water
Senior Community No
Tax ID 032.02-0A-11727
Ownership Condominium
Special Listing Condition Standard
Pets Allowed Number Limit
Read Less
Want to know what your home might be worth? Contact us for a FREE valuation!

Our team is ready to help you sell your home for the highest possible price ASAP

Bought with Khaneisha Yvonne Pagan • KW Metro Center





