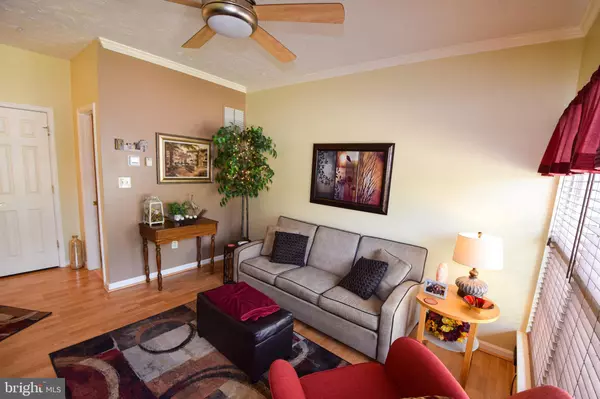$340,000
$335,000
1.5%For more information regarding the value of a property, please contact us for a free consultation.
2146 MARDIC DR Forest Hill, MD 21050
4 Beds
4 Baths
2,500 SqFt
Key Details
Sold Price $340,000
Property Type Condo
Sub Type Condo/Co-op
Listing Status Sold
Purchase Type For Sale
Square Footage 2,500 sqft
Price per Sqft $136
Subdivision Spenceola North
MLS Listing ID MDHR260624
Sold Date 07/01/21
Style Other
Bedrooms 4
Full Baths 3
Half Baths 1
Condo Fees $45/qua
HOA Fees $49/mo
HOA Y/N Y
Abv Grd Liv Area 1,800
Originating Board BRIGHT
Year Built 2002
Annual Tax Amount $2,942
Tax Year 2021
Lot Size 3,000 Sqft
Acres 0.07
Property Description
**Be sure to see Virtual Tour for a 3D tour of the home!** This home has everything on your list. Step inside and be greeted with a formal living room complete with fireplace, crown molding, wooden blinds, and hard surfaces throughout the first floor. The living level also has the entrance to the garage, a powder room and coat closet. In the rear of the house is an open kitchen with tile flooring, a multi level island, wood cabinets, and new stainless steel appliances. Adjacent to the kitchen is a spacious dining room for all of your family and guests. The kitchen gives way to a ultra wide deck that was recently refinished. Backing to woods this is your own private getaway. . . .Upstairs you have 3 bedrooms and 2 bathrooms. The owner's suite features a large walk in closet and en suite bathroom with dual vanities and a separate tub and shower. The suite itself is enormous suiting even your largest furniture. The second and third bedrooms share a hall bath and plenty of room and closet space themselves. All upstairs carpet is brand new. . . .Down the stairs will take you to an oversized family room(or make it two), storage space, the utilities, and the 4th bedroom with it's own en suite bathroom. . . .Plenty of room to spread out or come together. This home is in Spenceola Farms and has Bel Air middle and high schools. Round out these items with an attached garage, huge refinished deck, new roof, and dead end road with lots of extra parking. You're at the back of the neighborhood so the only traffic is your neighbors. The neighborhood features mature trees, backs to woods, the ma and pa trail, community center with library and work out room, as well as rooms available to rent for parties. There are fields to play on, lots of great places to walk or ride and the neighborhood is virtually cicada free! Thank you for all of your interest in this property.
Location
State MD
County Harford
Zoning R2COS
Rooms
Other Rooms Living Room, Dining Room, Primary Bedroom, Bedroom 2, Kitchen, Family Room, Bedroom 1, Additional Bedroom
Basement Fully Finished, Walkout Stairs
Interior
Hot Water Natural Gas
Heating Forced Air
Cooling Central A/C
Fireplaces Number 1
Fireplace N
Heat Source Natural Gas
Exterior
Parking Features Garage - Front Entry, Inside Access, Garage Door Opener
Garage Spaces 1.0
Amenities Available Community Center, Common Grounds, Fitness Center, Library
Water Access N
Accessibility None
Attached Garage 1
Total Parking Spaces 1
Garage Y
Building
Story 3
Sewer Public Sewer
Water Public
Architectural Style Other
Level or Stories 3
Additional Building Above Grade, Below Grade
New Construction N
Schools
School District Harford County Public Schools
Others
HOA Fee Include Common Area Maintenance,Lawn Maintenance,Trash
Senior Community No
Tax ID 1303341194
Ownership Fee Simple
SqFt Source Assessor
Special Listing Condition Standard
Read Less
Want to know what your home might be worth? Contact us for a FREE valuation!

Our team is ready to help you sell your home for the highest possible price ASAP

Bought with Dianne P Hebert • Weichert, Realtors - Diana Realty





