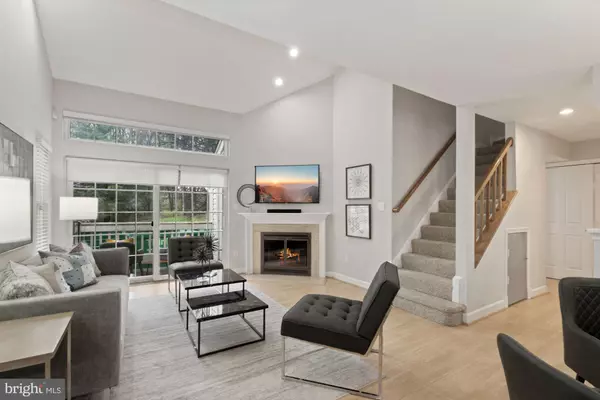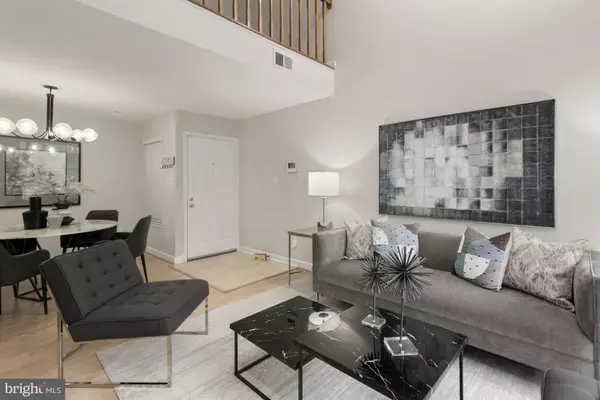$478,000
$435,000
9.9%For more information regarding the value of a property, please contact us for a free consultation.
5920 BARBADOS PL #12 North Bethesda, MD 20852
2 Beds
2 Baths
1,278 SqFt
Key Details
Sold Price $478,000
Property Type Condo
Sub Type Condo/Co-op
Listing Status Sold
Purchase Type For Sale
Square Footage 1,278 sqft
Price per Sqft $374
Subdivision Bentley Place
MLS Listing ID MDMC2045380
Sold Date 05/13/22
Style Unit/Flat,Loft
Bedrooms 2
Full Baths 2
Condo Fees $423/mo
HOA Fees $33/ann
HOA Y/N Y
Abv Grd Liv Area 1,278
Originating Board BRIGHT
Year Built 1988
Annual Tax Amount $4,321
Tax Year 2021
Property Description
Rarely available 2 bedroom, 2 bathroom with Loft penthouse condo in Bentley Place with private entrance. Kitchen has been upgraded with newer countertops, stainless steel appliances and designer light fixtures. Primary suite includes separate shower and bathtub. Primary suite has two large closets. Second large bedroom on main level as well with a full bathroom on hallway. Newer washer/dryer located in unit. Second level has an open loft perfect for a home office, extra den space, or an all purpose room. Upstairs also features a fantastic storage room. Laminate floors on main level. One assigned parking space "240" immediately in front of unit with ample additional parking for residents and guests. Pet-friendly community. Community amenities include: outdoor pools, tennis courts, and a Tot-lot. Adjacent to BethesdaTrolley Trail and Timberlawn Park with an amazing playground, soccer fields, basketball courts & walking paths. Excellent location - Just minutes to Pike & Rose, Whole Foods, Montgomery Mall, Wildwood Shopping Center, Downtown Bethesda, NIH, Walter Reed, Strathmore Music Center and only a mile from Grosvenor Metro (the Red line), Rockville Pike, and entrances to highways I-495& I-270! Highly rated public schools. Walter Johnson school district.
Location
State MD
County Montgomery
Zoning PD9
Rooms
Main Level Bedrooms 2
Interior
Interior Features Carpet, Ceiling Fan(s), Dining Area, Entry Level Bedroom, Family Room Off Kitchen, Floor Plan - Open, Kitchen - Table Space, Pantry, Primary Bath(s), Recessed Lighting, Window Treatments
Hot Water Electric
Heating Forced Air
Cooling Central A/C
Equipment Built-In Microwave, Cooktop, Dishwasher, Disposal, Dryer, Refrigerator, Stainless Steel Appliances, Stove, Washer, Water Heater
Appliance Built-In Microwave, Cooktop, Dishwasher, Disposal, Dryer, Refrigerator, Stainless Steel Appliances, Stove, Washer, Water Heater
Heat Source Electric
Laundry Dryer In Unit, Main Floor, Washer In Unit
Exterior
Garage Spaces 1.0
Parking On Site 1
Amenities Available Swimming Pool, Tennis Courts, Tot Lots/Playground
Waterfront N
Water Access N
Accessibility Other
Parking Type Parking Lot
Total Parking Spaces 1
Garage N
Building
Story 2
Unit Features Garden 1 - 4 Floors
Sewer Public Sewer
Water Public
Architectural Style Unit/Flat, Loft
Level or Stories 2
Additional Building Above Grade, Below Grade
New Construction N
Schools
School District Montgomery County Public Schools
Others
Pets Allowed Y
HOA Fee Include Pool(s),Lawn Maintenance,Common Area Maintenance,Management,Pier/Dock Maintenance,Parking Fee,Reserve Funds,Snow Removal,Trash
Senior Community No
Tax ID 160402707291
Ownership Condominium
Special Listing Condition Standard
Pets Description Breed Restrictions, Size/Weight Restriction
Read Less
Want to know what your home might be worth? Contact us for a FREE valuation!

Our team is ready to help you sell your home for the highest possible price ASAP

Bought with Qina Diao • Samson Properties






