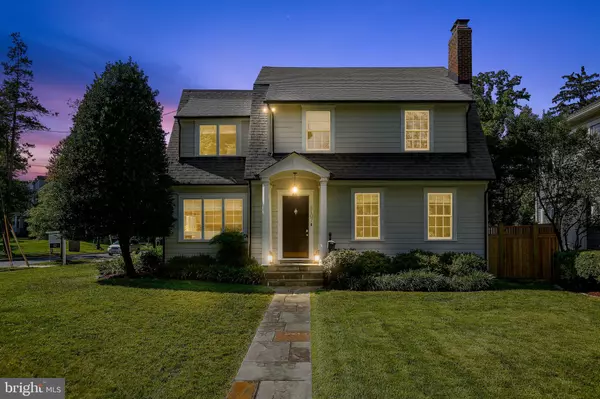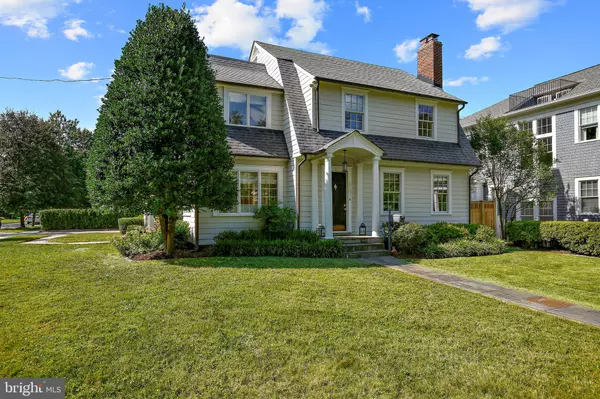$1,560,500
$1,449,900
7.6%For more information regarding the value of a property, please contact us for a free consultation.
5107 BATTERY LN Bethesda, MD 20814
4 Beds
3 Baths
2,872 SqFt
Key Details
Sold Price $1,560,500
Property Type Single Family Home
Sub Type Detached
Listing Status Sold
Purchase Type For Sale
Square Footage 2,872 sqft
Price per Sqft $543
Subdivision Battery Park
MLS Listing ID MDMC2013580
Sold Date 10/14/21
Style Colonial
Bedrooms 4
Full Baths 2
Half Baths 1
HOA Y/N N
Abv Grd Liv Area 2,872
Originating Board BRIGHT
Year Built 1928
Annual Tax Amount $13,330
Tax Year 2021
Lot Size 8,591 Sqft
Acres 0.2
Property Description
Welcome to 5107 Battery Lane, a charming single-family home, beautifully landscaped and perfectly situated on a large corner lot. While the original home dates to 1928, multiple upgrades and additions through the years hold its Dutch Colonial Revival character. One unique characteristic of this house is having two front entrances with porticos on both tree-lined streets greeting the home. Upon entering, you will find gleaming hardwood floors throughout the main, second floors of the house. Entering on the driveway side of the home, you are welcomed into a foyer with a spacious coat closet that opens to the home's family room. The family room boasts soaring ceilings, a beautiful boxed bay window, a door leading to the backyard, and upgraded lighting in this room as well as the rest of the home. Back at the foyer, on your right is the home's library through a glass French door. The library/office has custom millwork creating a beautiful workspace for two or more people, walls of windows, custom shelving, storage, and multiple electrical outlets for office equipment, routers, Wi-Fi, etc. Back to the foyer, walk through an archway into a completely remodeled gourmet kitchen. There are stunning white custom cabinets by Greenwood Cabinetry. A gorgeous solid mahogany kitchen island with seating for casual dining or chatting with the chef. High-end stainless-steel appliances will please everyone in the household especially the cook with the 48 in Viking 6-top, gas range and a second, electric oven. Just off the kitchen, you will find the dining space flanked by the living room on one end and a butler's pantry on the other end. The highlight of the dining room is the bay window banquette. The butlers pantry has a 2-zone wine cooler and an additional sink with disposal. Just past the butler's pantry is a generous mud room with vaulted ceilings, more custom heart pine millwork, 4 tiered cubbies, powder room, and another door leading to the backyard. The mud room also serves as the staging area for entertaining. Let's walk past the dining room to the formal living room. The generously sized living room has a handsome wood burning fireplace with a custom copper lined wood storage bin. Please take the two-sided hardwood stairs to the second floor. The primary bedroom is to left at the top of the stairs. The king-sized bedroom has ample closet space with 3 closets and a completely renovated primary bath. Classic white tile, Restoration Hardware vanity and mirrors, Kohler plumbing, and polished nickel fixtures. The oversized shower has a frameless enclosure. The laundry nook is conveniently found just outside the primary bedroom. Another completely renovated hall bath with extra high shower head in the same classic style. There are two additional large bedrooms on this level. Take the stairs to the third level, where you will find a loft/sitting area and a 4th bedroom. The lower level of the home is an unfinished basement with a bath rough-in, laundry hook ups with a laundry tub, and a second clothes dryer. The seller has left a handy workbench and a storage rack system. The storage rack even has space for your surplus wine. Also, conveying with the house is a whole house Sonos sound system! The backyard of the property offers a nice private setting. The fully fenced back yard will be perfect for your family and pets. There is a brick paver patio stretching between the family room door and the mud room door. There is even a brick paver path to take you to the extended garage. The location of this home is simply unparalleled, no need to use the car, as you can be anywhere in downtown Bethesda in mere minutes. Battery Park has a private tennis/clubhouse/playground for the community literally around the corner from the property. If you do need to commute - Washington DC, Capitol Beltway and I270 are a few miles away. This is the one you have been waiting for. Hurry, if you want to make this house your home!
Location
State MD
County Montgomery
Zoning R60
Rooms
Other Rooms Living Room, Kitchen, Family Room
Basement Unfinished
Interior
Interior Features Built-Ins, Dining Area, Family Room Off Kitchen, Floor Plan - Traditional, Kitchen - Table Space, Primary Bath(s), Upgraded Countertops, Wood Floors
Hot Water Natural Gas
Heating Forced Air
Cooling Central A/C
Fireplaces Number 1
Equipment Stove, Oven - Wall, Microwave, Refrigerator, Washer, Dishwasher, Disposal, Dryer
Appliance Stove, Oven - Wall, Microwave, Refrigerator, Washer, Dishwasher, Disposal, Dryer
Heat Source Natural Gas
Exterior
Garage Garage - Front Entry
Garage Spaces 5.0
Waterfront N
Water Access N
Accessibility None
Attached Garage 1
Total Parking Spaces 5
Garage Y
Building
Story 4
Foundation Other
Sewer Public Sewer
Water Public
Architectural Style Colonial
Level or Stories 4
Additional Building Above Grade, Below Grade
New Construction N
Schools
School District Montgomery County Public Schools
Others
Senior Community No
Tax ID 160700441557
Ownership Fee Simple
SqFt Source Assessor
Special Listing Condition Standard
Read Less
Want to know what your home might be worth? Contact us for a FREE valuation!

Our team is ready to help you sell your home for the highest possible price ASAP

Bought with Cody J McBeth • TTR Sotheby's International Realty






