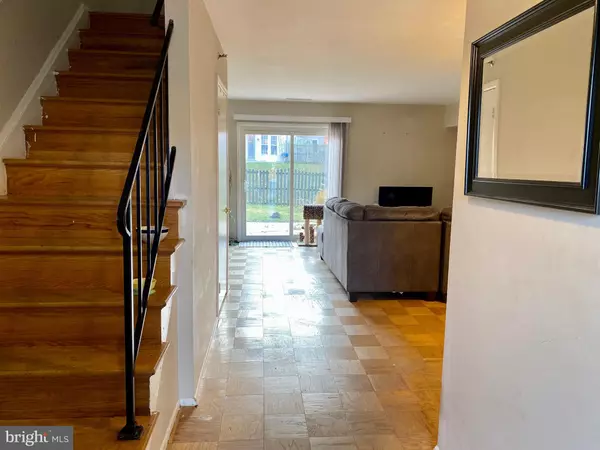$127,500
$125,000
2.0%For more information regarding the value of a property, please contact us for a free consultation.
313 SWEET BRIAR CT Joppa, MD 21085
3 Beds
2 Baths
1,188 SqFt
Key Details
Sold Price $127,500
Property Type Townhouse
Sub Type Interior Row/Townhouse
Listing Status Sold
Purchase Type For Sale
Square Footage 1,188 sqft
Price per Sqft $107
Subdivision Joppatowne
MLS Listing ID MDHR2006198
Sold Date 12/30/21
Style Traditional
Bedrooms 3
Full Baths 1
Half Baths 1
HOA Fees $82/mo
HOA Y/N Y
Abv Grd Liv Area 1,188
Originating Board BRIGHT
Year Built 1967
Annual Tax Amount $1,333
Tax Year 2020
Lot Size 577 Sqft
Acres 0.01
Property Description
3 Bedroom 1 full and 1 half bath in the water oriented community of Joppatowne. Wood floors throughout living and dining room area on the main level and in all 3 bedrooms on the upper level. The main level offers an eat in kitchen, an open living area and a half bath. The upper level offers a large primary and second bedrooms with tons of closet space, a third bedroom and a full bath. Additional storage can be found at the rear of the house in a spacious utility closet. HOA covers common area and front lawn maintenance and trash removal. Convenient to Mariner Point Park with free boat ramps, Joppatowne Marina, restaurants, shopping and major travel routes.
Location
State MD
County Harford
Zoning R3
Direction North
Rooms
Other Rooms Living Room, Primary Bedroom, Bedroom 2, Bedroom 3, Kitchen, Bathroom 1, Bathroom 2
Interior
Interior Features Attic, Ceiling Fan(s), Combination Dining/Living, Floor Plan - Traditional, Kitchen - Eat-In, Kitchen - Table Space, Tub Shower, Wood Floors
Hot Water Electric
Heating Forced Air, Heat Pump(s)
Cooling Central A/C, Ceiling Fan(s), Heat Pump(s)
Flooring Hardwood, Vinyl
Equipment Disposal, Dryer, Dryer - Electric, Exhaust Fan, Oven/Range - Electric, Refrigerator, Stove, Washer, Water Heater
Furnishings No
Fireplace N
Window Features Vinyl Clad,Wood Frame
Appliance Disposal, Dryer, Dryer - Electric, Exhaust Fan, Oven/Range - Electric, Refrigerator, Stove, Washer, Water Heater
Heat Source Electric
Laundry Dryer In Unit, Has Laundry, Main Floor, Washer In Unit
Exterior
Exterior Feature Patio(s)
Waterfront N
Water Access N
Roof Type Shingle
Accessibility None
Porch Patio(s)
Parking Type Parking Lot
Garage N
Building
Story 2
Foundation Slab
Sewer Public Sewer
Water Public
Architectural Style Traditional
Level or Stories 2
Additional Building Above Grade, Below Grade
Structure Type Dry Wall
New Construction N
Schools
School District Harford County Public Schools
Others
Pets Allowed Y
HOA Fee Include Lawn Maintenance,Trash
Senior Community No
Tax ID 1301146386
Ownership Fee Simple
SqFt Source Assessor
Security Features Smoke Detector,Main Entrance Lock
Acceptable Financing Cash, Conventional
Horse Property N
Listing Terms Cash, Conventional
Financing Cash,Conventional
Special Listing Condition Standard
Pets Description Cats OK, Dogs OK
Read Less
Want to know what your home might be worth? Contact us for a FREE valuation!

Our team is ready to help you sell your home for the highest possible price ASAP

Bought with Tamara Romero • RE/MAX Components






