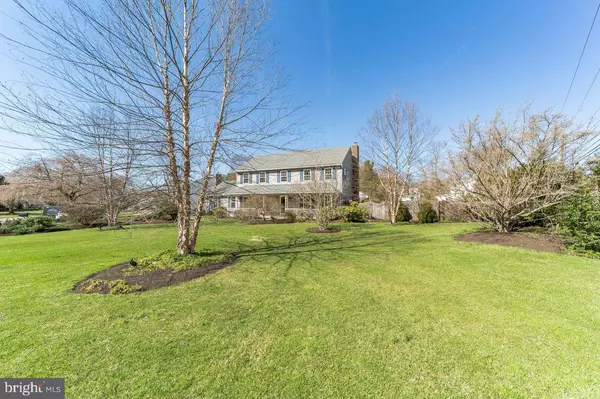$690,000
$650,000
6.2%For more information regarding the value of a property, please contact us for a free consultation.
801 COTTONWOOD DR Malvern, PA 19355
4 Beds
3 Baths
3,586 SqFt
Key Details
Sold Price $690,000
Property Type Single Family Home
Sub Type Detached
Listing Status Sold
Purchase Type For Sale
Square Footage 3,586 sqft
Price per Sqft $192
Subdivision Lockwood Chase
MLS Listing ID PACT532374
Sold Date 06/08/21
Style Traditional,Colonial
Bedrooms 4
Full Baths 2
Half Baths 1
HOA Fees $29/ann
HOA Y/N Y
Abv Grd Liv Area 2,686
Originating Board BRIGHT
Year Built 1984
Annual Tax Amount $7,786
Tax Year 2020
Lot Size 0.531 Acres
Acres 0.53
Lot Dimensions 0.00 x 0.00
Property Description
Another Beautiful Home for Sale in Sought After Lockwood Chase Community. This 4 Bedroom 2.5 Bath Colonial on ½ + Acre includes a Two Car Garage, Full Finished Basement and Sylvan In-Ground Pool and is located in the Great Valley School District. High End Oak Hardwood Floors cover the entire Main Level. Living Room has Crown Molding & French Doors into Family Room. Formal Dining Room boasts Crown Molding, Wainscotting & Pineapple Chandelier. Gorgeous Kitchen w/ Granite Counters & Tile Backsplash has Island w/ Granite & 3 Pendant Lights includes Soft-Close Drawers, Coffee Station, Eat-In Breakfast Area, Double Sink w/ Insinkerator Disposal, Recessed Lighting and Lots & Lots of Storage! Spacious Family Room is Highlighted by the Stone Fireplace (Gas) with Floor to Ceiling Built-In Bookcases & contains Recessed Lighting, Ceiling Fan and Sliders to the Deck. Conveniently Located Laundry/Mud Room incl. Maytag 4000 Series Washer & Dryer and Shower! The Four Seasons Room contains 2 Sets of Sliders to Outside, Spacious Closet, Tile Floor & 13’ Cathedral Ceilings. Nicely appointed Powder Room and 2 Car Garage with Openers Round out the Main Level. Spacious 2nd Floor Master Bedroom contains Large Walk-In Closet (11 x 6) & Master Bath with Double Sinks, Floor to Ceiling Shower w/ Seamless Door. Three Large Bedrooms all w/ Ceiling Fans & Large Closets & a Guest Bathroom complete the upper level. Huge Finished Basement (28 X 23) includes Exit Window and an additional Bonus Room with Walk-In Closet. Unfinished Storage/Utility Room rounds out the Basement. The Large Two Level Deck (24 x 15) and a Gorgeous Sylvan Kidney Shaped Swimming Pool make for the perfect Summer Party Setting! Community has acres of Open Space and a Pond! Taxes are Low and Desirability is High in Lockwood Chase.
Location
State PA
County Chester
Area East Whiteland Twp (10342)
Zoning RESIDENTIAL
Rooms
Other Rooms Living Room, Dining Room, Bedroom 2, Bedroom 3, Bedroom 4, Kitchen, Family Room, Basement, Bedroom 1, Laundry, Solarium, Bathroom 1, Bathroom 2, Bonus Room
Basement Full
Interior
Interior Features Breakfast Area, Built-Ins, Carpet, Ceiling Fan(s), Crown Moldings, Dining Area, Family Room Off Kitchen, Floor Plan - Traditional, Formal/Separate Dining Room, Kitchen - Eat-In, Kitchen - Island, Primary Bath(s), Recessed Lighting, Stall Shower, Upgraded Countertops, Wainscotting, Walk-in Closet(s), WhirlPool/HotTub, Wood Floors
Hot Water Electric
Heating Heat Pump(s)
Cooling Central A/C
Fireplaces Number 1
Fireplaces Type Gas/Propane, Mantel(s), Stone
Equipment Cooktop, Dishwasher, Disposal, Dryer, Oven - Self Cleaning, Oven/Range - Electric, Refrigerator, Washer
Furnishings No
Fireplace Y
Appliance Cooktop, Dishwasher, Disposal, Dryer, Oven - Self Cleaning, Oven/Range - Electric, Refrigerator, Washer
Heat Source Electric
Laundry Main Floor
Exterior
Garage Garage Door Opener, Garage - Side Entry, Inside Access
Garage Spaces 5.0
Pool In Ground, Fenced
Waterfront N
Water Access N
Roof Type Shingle,Pitched
Accessibility None
Parking Type Attached Garage, Driveway
Attached Garage 2
Total Parking Spaces 5
Garage Y
Building
Lot Description Front Yard, Level, Rear Yard, SideYard(s)
Story 2
Sewer Public Sewer
Water Public
Architectural Style Traditional, Colonial
Level or Stories 2
Additional Building Above Grade, Below Grade
New Construction N
Schools
Elementary Schools Sugartown
Middle Schools Great Valley M.S.
High Schools Great Valley
School District Great Valley
Others
Pets Allowed Y
Senior Community No
Tax ID 42-07E-0001
Ownership Fee Simple
SqFt Source Assessor
Acceptable Financing Conventional
Horse Property N
Listing Terms Conventional
Financing Conventional
Special Listing Condition Standard
Pets Description No Pet Restrictions
Read Less
Want to know what your home might be worth? Contact us for a FREE valuation!

Our team is ready to help you sell your home for the highest possible price ASAP

Bought with Gerald M Murphy • Crescent Real Estate






