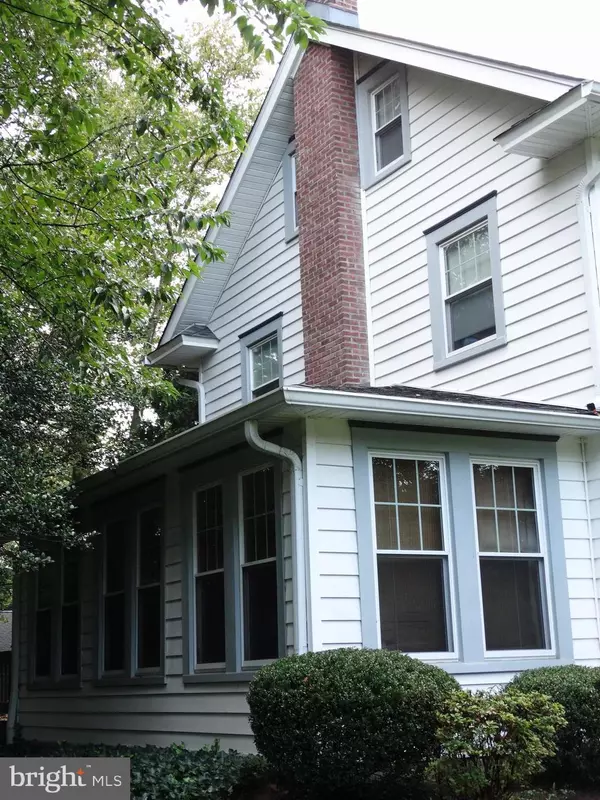$435,900
$435,900
For more information regarding the value of a property, please contact us for a free consultation.
202 LINDEN AVE Riverton, NJ 08077
5 Beds
3 Baths
2,398 SqFt
Key Details
Sold Price $435,900
Property Type Single Family Home
Sub Type Detached
Listing Status Sold
Purchase Type For Sale
Square Footage 2,398 sqft
Price per Sqft $181
Subdivision River Walk
MLS Listing ID NJBL2021150
Sold Date 06/03/22
Style Colonial
Bedrooms 5
Full Baths 2
Half Baths 1
HOA Y/N N
Abv Grd Liv Area 2,398
Originating Board BRIGHT
Year Built 1926
Annual Tax Amount $9,766
Tax Year 2021
Lot Size 0.390 Acres
Acres 0.39
Lot Dimensions 85.00 x 200.00
Property Description
This timeless center hall colonial home has all the appeal of yesteryear yet many updates. The original elements of this 1926 home will charm you from the classic entry transom, to the gracious lighting fixtures, and to details such as glass and brass doorknobs. Along with the grace of time gone by living, this home has a custom-designed kitchen with elegant cherry wood cabinets also has lighted, glass-front cabinets, a prep bar sink, stainless steel appliances, clever cabinet spaces from hidden spice drawers, to a warming drawer, to an appliance garage. An inviting sitting room adjacent to the kitchen is the perfect place to have your morning coffee and watch the birds in the backyard. An updated half bath is added to the first floor. The dining room and living rooms provide ample room for entertaining. This home has updated electric service, a 2008 roof with a 30-year warranty, replacement windows, siding. The second-floor main bath is updated with a tile floor, tub and shower, and cherry custom cabinets. The 3rd floor has a bedroom and a bathroom with the original claw-foot tub. This 3rd-floor bedroom also has plenty of storage space. A much-appreciated design feature on the second floor is a laundry room in one of the four bedrooms which is fully enclosed in cabinetry allowing other uses for the room. The second floor has finished pine floors, original wood doors, and as in the rest of the house, oversized windows. There is a detached 2-car garage with a loft and a shed at the rear of the yard. The house also has a deck. But one of the main features of this property is its fabulous location just one block from the Delaware River with its park-like setting and the Riverton Yacht Club. Riverton has that small town appeal yet a 20-minute drive to CC Philadelphia, the Riverline which connects to Camden and Trenton with connection to NYC. Rte. 295 and the NJTPK are within a 15-minute drive. This home is Coming Soon and will be open to the public with an OPEN HOUSE Saturday, March 26 from 1-3. Mortgage approval required with offer. Proof of funds with a cash offer.
Location
State NJ
County Burlington
Area Riverton Boro (20331)
Zoning RESIDENTIAL
Rooms
Other Rooms Living Room, Dining Room, Kitchen, Den, Basement, Foyer
Basement Unfinished
Interior
Interior Features Floor Plan - Traditional, Formal/Separate Dining Room, Kitchen - Gourmet, Tub Shower, Window Treatments, Wood Floors
Hot Water Natural Gas
Heating Radiator, Other
Cooling Central A/C
Fireplaces Number 1
Fireplaces Type Wood
Equipment Cooktop, Dishwasher, Dryer - Front Loading, Humidifier, Oven - Wall, Range Hood, Refrigerator, Washer - Front Loading, Water Heater
Furnishings No
Fireplace Y
Window Features Double Hung,Replacement,Screens,Transom
Appliance Cooktop, Dishwasher, Dryer - Front Loading, Humidifier, Oven - Wall, Range Hood, Refrigerator, Washer - Front Loading, Water Heater
Heat Source Natural Gas
Laundry Upper Floor
Exterior
Exterior Feature Deck(s)
Parking Features Additional Storage Area, Oversized
Garage Spaces 2.0
Water Access N
Accessibility None
Porch Deck(s)
Total Parking Spaces 2
Garage Y
Building
Lot Description Level, Rear Yard
Story 3
Foundation Block
Sewer Public Sewer
Water Public
Architectural Style Colonial
Level or Stories 3
Additional Building Above Grade, Below Grade
New Construction N
Schools
Elementary Schools Riverton School
High Schools Palmyra H.S.
School District Riverton Borough Public Schools
Others
Senior Community No
Tax ID 31-00501-00002
Ownership Fee Simple
SqFt Source Assessor
Acceptable Financing Conventional
Horse Property N
Listing Terms Conventional
Financing Conventional
Special Listing Condition Standard
Read Less
Want to know what your home might be worth? Contact us for a FREE valuation!

Our team is ready to help you sell your home for the highest possible price ASAP

Bought with Rita Vittese • Long & Foster Real Estate, Inc.





