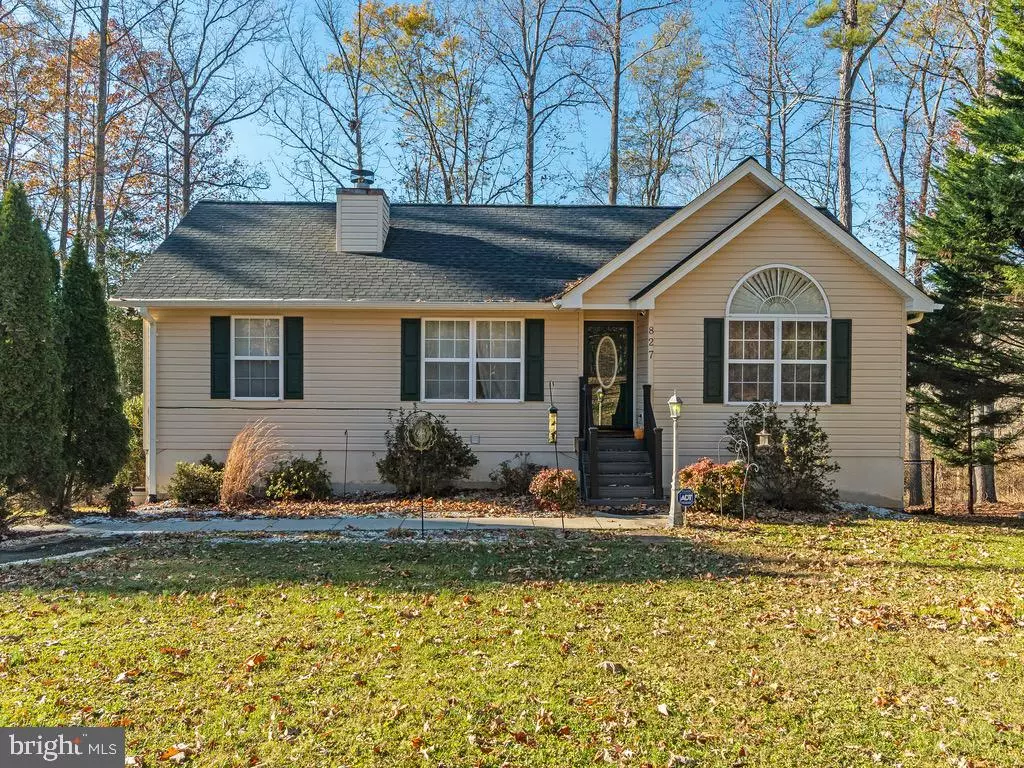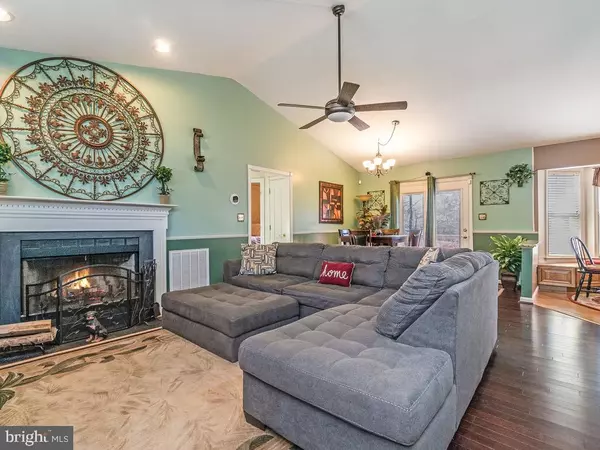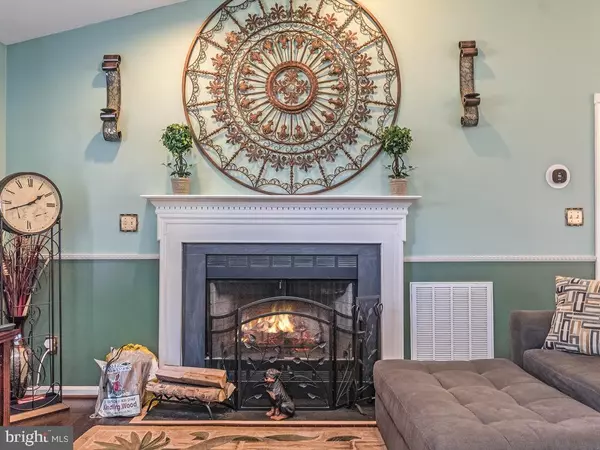$319,000
$324,900
1.8%For more information regarding the value of a property, please contact us for a free consultation.
827 CAMPERS LN Ruther Glen, VA 22546
4 Beds
3 Baths
2,448 SqFt
Key Details
Sold Price $319,000
Property Type Single Family Home
Sub Type Detached
Listing Status Sold
Purchase Type For Sale
Square Footage 2,448 sqft
Price per Sqft $130
Subdivision Lake Land Or
MLS Listing ID VACV2000892
Sold Date 01/31/22
Style Raised Ranch/Rambler
Bedrooms 4
Full Baths 3
HOA Fees $98/ann
HOA Y/N Y
Abv Grd Liv Area 1,224
Originating Board BRIGHT
Year Built 1995
Annual Tax Amount $1,385
Tax Year 2021
Lot Size 0.460 Acres
Acres 0.46
Property Description
A well-maintained home is move-in ready and super clean in a lake community! 3 bedroom, 2 bath split-bedroom design. The home has an open floor plan with cathedral ceilings and a fireplace. Stunning custom gourmet kitchen with hardwood floors, built-in storage seating, granite countertops, and self-closing cabinets. Large deck with screened-in patio underneath. Home backs to fenced-in yard overlooking woods. Lower level finished with bedroom, full bathroom with separate tub and shower, spacious sitting room, and separate craft/playroom. The lower level has walkout access to the shed and backyard. The original owner has made numerous upgrades to this lovely home over the years. Recent upgrades include a new HVAC System, New Front Stairs Trex Composite in 2020 & New Roof and Fence in 2018. Schedule your tour today!
Location
State VA
County Caroline
Zoning R1
Rooms
Other Rooms Living Room, Dining Room, Primary Bedroom, Bedroom 2, Bedroom 3, Bedroom 4, Kitchen, Family Room, Utility Room, Bathroom 3, Bonus Room, Primary Bathroom
Basement Full, Walkout Level
Main Level Bedrooms 3
Interior
Interior Features Attic, Built-Ins, Combination Dining/Living, Combination Kitchen/Dining, Entry Level Bedroom, Floor Plan - Traditional, Primary Bath(s), Soaking Tub, Tub Shower, Upgraded Countertops, Walk-in Closet(s), Water Treat System, Wood Floors, Breakfast Area, Chair Railings, Dining Area, Family Room Off Kitchen, Stall Shower
Hot Water Electric
Heating Heat Pump(s)
Cooling Central A/C
Flooring Hardwood, Wood, Tile/Brick, Partially Carpeted
Fireplaces Number 1
Fireplaces Type Wood
Equipment Dishwasher, Microwave, Stove, Refrigerator, Icemaker, Water Conditioner - Owned, Washer/Dryer Hookups Only
Fireplace Y
Appliance Dishwasher, Microwave, Stove, Refrigerator, Icemaker, Water Conditioner - Owned, Washer/Dryer Hookups Only
Heat Source Electric
Exterior
Fence Chain Link
Amenities Available Basketball Courts, Beach, Club House, Common Grounds, Exercise Room, Pool - Outdoor, Security, Swimming Pool, Tennis Courts, Tot Lots/Playground, Water/Lake Privileges
Water Access Y
Roof Type Shingle
Accessibility None
Garage N
Building
Story 2
Foundation Block, Brick/Mortar
Sewer On Site Septic
Water Public
Architectural Style Raised Ranch/Rambler
Level or Stories 2
Additional Building Above Grade, Below Grade
Structure Type Dry Wall,Cathedral Ceilings
New Construction N
Schools
High Schools Caroline
School District Caroline County Public Schools
Others
Pets Allowed Y
HOA Fee Include Management,Pier/Dock Maintenance,Pool(s),Reserve Funds,Security Gate
Senior Community No
Tax ID 51A9-1-332
Ownership Fee Simple
SqFt Source Estimated
Acceptable Financing Conventional, FHA, USDA, VA, VHDA, Cash
Listing Terms Conventional, FHA, USDA, VA, VHDA, Cash
Financing Conventional,FHA,USDA,VA,VHDA,Cash
Special Listing Condition Standard
Pets Allowed No Pet Restrictions
Read Less
Want to know what your home might be worth? Contact us for a FREE valuation!

Our team is ready to help you sell your home for the highest possible price ASAP

Bought with Rochelle Elaine Allen • HomeLife Access Realty





