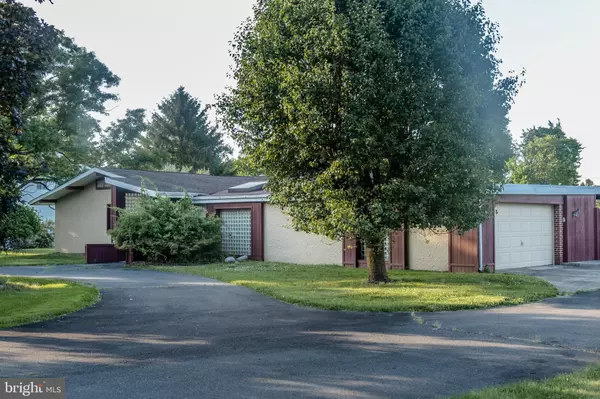$349,500
$349,500
For more information regarding the value of a property, please contact us for a free consultation.
6 WHITEWOOD DR Ewing, NJ 08628
2 Beds
2 Baths
2,592 SqFt
Key Details
Sold Price $349,500
Property Type Single Family Home
Sub Type Detached
Listing Status Sold
Purchase Type For Sale
Square Footage 2,592 sqft
Price per Sqft $134
Subdivision None Available
MLS Listing ID NJME309900
Sold Date 08/16/21
Style Raised Ranch/Rambler,Ranch/Rambler
Bedrooms 2
Full Baths 2
HOA Y/N N
Abv Grd Liv Area 2,592
Originating Board BRIGHT
Year Built 1969
Annual Tax Amount $10,623
Tax Year 2020
Lot Size 0.452 Acres
Acres 0.45
Lot Dimensions 133.00 x 148.00
Property Description
Welcome to this unique styled custom built 2592 sq. Ft rancher with circular driveway located across from renown Mountain View Golf Course. Open floor plan with all the basics currently the rage color of grey. Huge kitchen is amazing with grey cabinets, built-ins for entertaining and island snack bar. Grey fireplace and marble flooring follow through to the dining room as seen in pictures and then to outside deck. The Living room measuring 24 x 23 and the kitchen has glass block walls highlighted by hardwood floors throughout home. 2 full baths. As you enter first bath you will be greeted with soaking tub and a separate shower stall with built-in vanity and lighting. Master bedroom also boasts hardwood flooring, 3 closets and fireplace. Large den with sliding doors can easily be transformed into a third bedroom or office. Your imagination can go wild trying to fill these large rooms. As you exit the side doorway plan to be impressed by tiled courtyard with sauna. Nice size lot 133 x 148 that opens to adjoining preserved land. The Driveway can park 8 to 10 cars. Security system, ceiling fans, recessed lighting, 3 fireplaces, wiring for speakers throughout and full basement. Bring your creativity and design to make this spacious home yours. Dont miss this opportunity for large ranch home!
Location
State NJ
County Mercer
Area Ewing Twp (21102)
Zoning R-1
Rooms
Other Rooms Living Room, Dining Room, Bedroom 2, Kitchen, Den, Bedroom 1, Full Bath, Half Bath
Basement Full, Partially Finished
Main Level Bedrooms 2
Interior
Interior Features Breakfast Area, Built-Ins, Ceiling Fan(s), Floor Plan - Open, Kitchen - Island, Primary Bath(s), Recessed Lighting, Sauna, Skylight(s), Soaking Tub, Stain/Lead Glass, Window Treatments, Wood Floors
Hot Water Natural Gas
Heating Forced Air
Cooling Central A/C
Flooring Carpet
Fireplaces Number 3
Fireplaces Type Brick, Marble
Equipment Built-In Range, Dishwasher, Dryer, Oven - Single, Refrigerator, Washer
Fireplace Y
Appliance Built-In Range, Dishwasher, Dryer, Oven - Single, Refrigerator, Washer
Heat Source Natural Gas
Laundry Main Floor
Exterior
Exterior Feature Patio(s), Porch(es)
Parking Features Other
Garage Spaces 10.0
Utilities Available Above Ground, Cable TV, Electric Available, Natural Gas Available
Water Access N
Roof Type Asphalt
Accessibility 2+ Access Exits, >84\" Garage Door
Porch Patio(s), Porch(es)
Attached Garage 2
Total Parking Spaces 10
Garage Y
Building
Lot Description Backs - Open Common Area
Story 1
Sewer Public Septic
Water Public
Architectural Style Raised Ranch/Rambler, Ranch/Rambler
Level or Stories 1
Additional Building Above Grade, Below Grade
Structure Type Block Walls,Tray Ceilings,Vaulted Ceilings
New Construction N
Schools
School District Ewing Township Public Schools
Others
Senior Community No
Tax ID 02-00552-00004
Ownership Fee Simple
SqFt Source Assessor
Security Features Electric Alarm
Acceptable Financing Cash, Contract, Seller Financing
Listing Terms Cash, Contract, Seller Financing
Financing Cash,Contract,Seller Financing
Special Listing Condition Standard
Read Less
Want to know what your home might be worth? Contact us for a FREE valuation!

Our team is ready to help you sell your home for the highest possible price ASAP

Bought with Christine G Mariano • Corcoran Sawyer Smith





