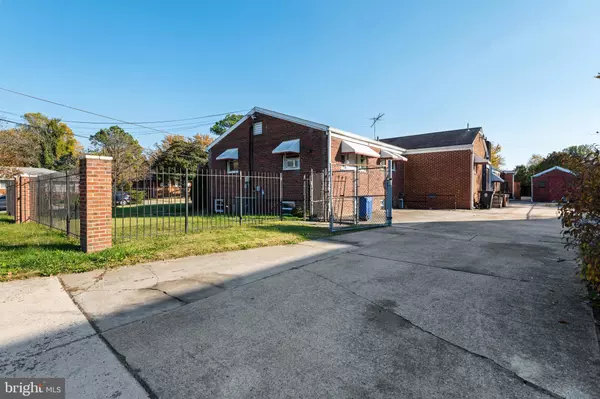$370,000
$365,000
1.4%For more information regarding the value of a property, please contact us for a free consultation.
3201 LASSIE AVE Suitland, MD 20746
6 Beds
5 Baths
2,980 SqFt
Key Details
Sold Price $370,000
Property Type Single Family Home
Sub Type Detached
Listing Status Sold
Purchase Type For Sale
Square Footage 2,980 sqft
Price per Sqft $124
Subdivision Fleischman Village
MLS Listing ID MDPG2017242
Sold Date 12/14/21
Style Ranch/Rambler
Bedrooms 6
Full Baths 5
HOA Y/N N
Abv Grd Liv Area 2,980
Originating Board BRIGHT
Year Built 1954
Annual Tax Amount $6,557
Tax Year 2020
Lot Size 0.390 Acres
Acres 0.39
Property Description
All offers due by Wednesday at 5pm. This is a perfect for an investor or renovation loan. Home has a total of SIX bedrooms and FIVE full bathrooms. There is a bedroom and bathroom that greets you as soon as you walk in as well as an open living room area with wood floors and a wood burning fireplace. There is a designated dining area with ample space for great gatherings and a kitchen made for entertaining. To the opposite side of the home there are three additional bedrooms and two and a half additional bathrooms for convenience and privacy. The basement also offers wonderful space for an in law suite or other living options. There are two full bathrooms and two bedrooms in the basement level as well as a second kitchen and all of the amenities of the main level living. Great natural light, high basement ceilings and access to the outdoors will make you feel like you're in a separate home altogether. Outside is an entertainers dream with access into the basement, main level of the home and a three seasons room to give indoor outdoor open living feels. This home will not last!
SELLER PREFERS UNIVERSAL TITLE IN UPPER MARLBORO FOR SETTLEMENT
MAINTAIN COVID PRECAUTIONS AND REFRAIN FROM USING THE BATHROOMS
Location
State MD
County Prince Georges
Zoning R55
Rooms
Basement Daylight, Full, Connecting Stairway, Full, Fully Finished, Heated, Improved, Interior Access, Outside Entrance, Walkout Stairs, Windows
Main Level Bedrooms 4
Interior
Interior Features Breakfast Area, Carpet, Dining Area, Floor Plan - Open, Kitchen - Eat-In, Kitchen - Table Space, Wood Floors
Hot Water Natural Gas
Heating Forced Air, Central
Cooling Central A/C, Ceiling Fan(s)
Flooring Hardwood, Ceramic Tile, Carpet
Fireplaces Number 2
Equipment Cooktop, Refrigerator, Washer, Dryer - Electric, Oven - Double
Fireplace Y
Appliance Cooktop, Refrigerator, Washer, Dryer - Electric, Oven - Double
Heat Source Natural Gas
Exterior
Garage Garage - Front Entry
Garage Spaces 6.0
Fence Fully
Waterfront N
Water Access N
Accessibility None
Parking Type Driveway, Attached Garage
Attached Garage 2
Total Parking Spaces 6
Garage Y
Building
Story 2
Foundation Slab, Concrete Perimeter
Sewer Public Sewer
Water Public
Architectural Style Ranch/Rambler
Level or Stories 2
Additional Building Above Grade, Below Grade
Structure Type Dry Wall
New Construction N
Schools
School District Prince George'S County Public Schools
Others
Senior Community No
Tax ID 17060454280
Ownership Fee Simple
SqFt Source Assessor
Acceptable Financing Cash, Conventional, FHA 203(k)
Listing Terms Cash, Conventional, FHA 203(k)
Financing Cash,Conventional,FHA 203(k)
Special Listing Condition Standard
Read Less
Want to know what your home might be worth? Contact us for a FREE valuation!

Our team is ready to help you sell your home for the highest possible price ASAP

Bought with Zhen Wang • Premiere Realty LLC






