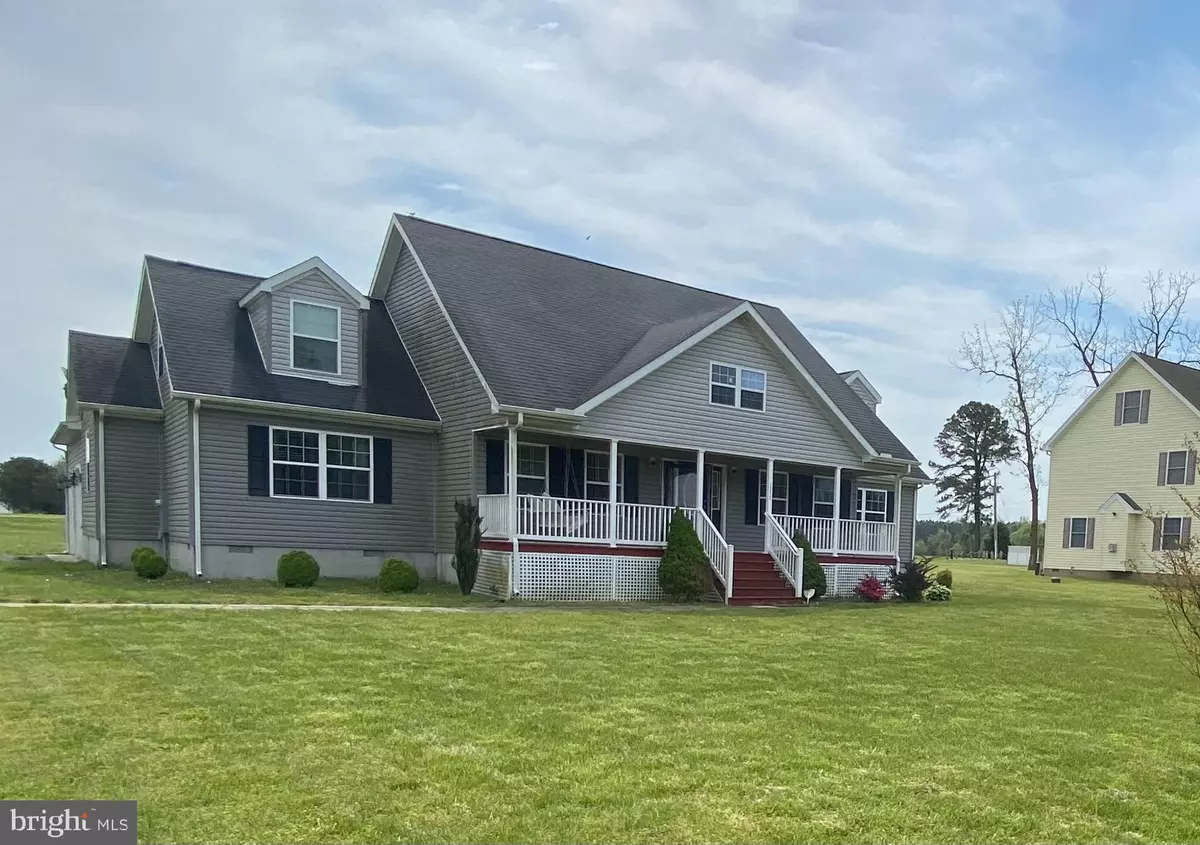$310,000
$310,000
For more information regarding the value of a property, please contact us for a free consultation.
14625 WOODLAND DR Eden, MD 21822
3 Beds
2 Baths
3,152 SqFt
Key Details
Sold Price $310,000
Property Type Single Family Home
Sub Type Detached
Listing Status Sold
Purchase Type For Sale
Square Footage 3,152 sqft
Price per Sqft $98
Subdivision Chesapeake Acres
MLS Listing ID MDSO104776
Sold Date 07/09/21
Style Cape Cod
Bedrooms 3
Full Baths 2
HOA Y/N N
Abv Grd Liv Area 3,152
Originating Board BRIGHT
Year Built 2012
Annual Tax Amount $2,274
Tax Year 2020
Lot Size 0.690 Acres
Acres 0.69
Lot Dimensions 0.00 x 0.00
Property Description
From the moment you Turn onto Woodland Drive you see this lovely home, built in 2012. You'll love the amazing front porch, leading into a bright foyer with a beautiful formal dining room to the left. The hallway boasts a double coat closet for tons of storage. Once you walk straight back you find a big open floor plan with a large beautiful eat in kitchen to one side and a family room with gorgeous gas fire place to the other. The 3 bedrooms are split floorplan with the primary suite to the right boasting a separate sitting area, large primary bathroom with jacuzzi tub, double shower, double vanity and linen cabinet and lets not forget the large walk in closet!! To the left are 2 bedrooms with a hall bath. The laundry room has its own folding station and rack for storage. Upstairs you can find a large game room/extra living space with office and reading nook, which could be used as a 4th bedroom, and there is even room to expand and add an additional bathroom upstairs. This home has tons of potential and just needs you to add your personal touches and love to bring it back to life.
Location
State MD
County Somerset
Area Somerset West Of Rt-13 (20-01)
Zoning R-2
Rooms
Main Level Bedrooms 3
Interior
Hot Water Electric
Heating Baseboard - Electric, Heat Pump(s)
Cooling Central A/C
Fireplaces Number 1
Fireplaces Type Gas/Propane
Equipment Built-In Microwave, Dishwasher, Refrigerator, Stainless Steel Appliances, Stove
Fireplace Y
Appliance Built-In Microwave, Dishwasher, Refrigerator, Stainless Steel Appliances, Stove
Heat Source Electric
Exterior
Garage Garage - Side Entry
Garage Spaces 6.0
Waterfront N
Water Access N
Accessibility None
Parking Type Driveway, Attached Garage
Attached Garage 2
Total Parking Spaces 6
Garage Y
Building
Story 2
Sewer On Site Septic
Water Private
Architectural Style Cape Cod
Level or Stories 2
Additional Building Above Grade, Below Grade
New Construction N
Schools
School District Somerset County Public Schools
Others
Senior Community No
Tax ID 01-015257
Ownership Fee Simple
SqFt Source Assessor
Acceptable Financing Conventional, Cash
Listing Terms Conventional, Cash
Financing Conventional,Cash
Special Listing Condition In Foreclosure
Read Less
Want to know what your home might be worth? Contact us for a FREE valuation!

Our team is ready to help you sell your home for the highest possible price ASAP

Bought with Justin M Jones • RE/MAX Advantage Realty






