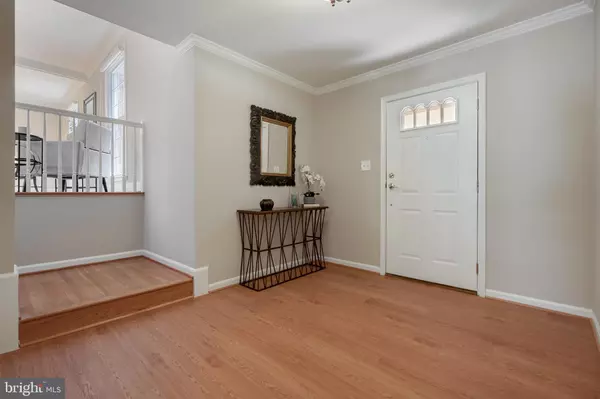$990,000
$895,000
10.6%For more information regarding the value of a property, please contact us for a free consultation.
807 HURLEY AVE Rockville, MD 20850
5 Beds
3 Baths
3,074 SqFt
Key Details
Sold Price $990,000
Property Type Single Family Home
Sub Type Detached
Listing Status Sold
Purchase Type For Sale
Square Footage 3,074 sqft
Price per Sqft $322
Subdivision Rockshire
MLS Listing ID MDMC2040706
Sold Date 04/22/22
Style Split Level,Traditional
Bedrooms 5
Full Baths 2
Half Baths 1
HOA Y/N N
Abv Grd Liv Area 2,524
Originating Board BRIGHT
Year Built 1971
Annual Tax Amount $9,875
Tax Year 2022
Lot Size 9,900 Sqft
Acres 0.23
Property Description
OFFER DEADLINE MARCH 21 (MONDAY) at 3PM.Hurry this one wont last longGet your swim suit out, summer is coming....Stately four level split in highly sought after Rockville community with incredible location and neighborhood feel! Gorgeous curb appeal with brick and siding, two car garage and extra wide driveway for plenty of off-street parking. Main entry level with luxury vinyl throughout, large foyer, bedroom + updated half bath, mud-room with washer/dryer, shelving and cabinets plus access to garage, family room and double sliding back doors to large fenced backyard area and heated pool. Upper levels include original hardwood floors, remodeled kitchen with granite counters and stainless steel appliances and an island, open space living and dining areas, 4 large bedrooms, 2 remodeled bathrooms, linen closet and laundry chute. The basement includes recently installed hardwood floors, lots of overhead lighting, spacious L- shaped recreation room plus utility room. Gleaming hardwood floors throughout most of home, wood burning fireplace for those cold nights! Large heated pool for entertaining, or just relaxing on a floatie! Windows have been replaced, Roof replaced in 2021 and the interior recently painted. Ideally located within walking distance to Frost MS & Wootton HS, and minutes from Fallsgrove, Watts Branch, Woottons Mill Park, 270 & Downtown Rockville.
Location
State MD
County Montgomery
Zoning R90
Rooms
Other Rooms Living Room, Dining Room, Primary Bedroom, Bedroom 2, Bedroom 3, Bedroom 5, Kitchen, Family Room, Basement, Foyer, Bedroom 1, Mud Room, Utility Room, Bathroom 2, Primary Bathroom, Half Bath
Basement Connecting Stairway, Heated, Improved, Interior Access, Sump Pump, Water Proofing System
Main Level Bedrooms 1
Interior
Interior Features Attic, Built-Ins, Chair Railings, Combination Dining/Living, Crown Moldings, Dining Area, Entry Level Bedroom, Family Room Off Kitchen, Floor Plan - Traditional, Kitchen - Eat-In, Kitchen - Gourmet, Kitchen - Island, Kitchen - Table Space
Hot Water Natural Gas
Heating Central, Forced Air
Cooling Central A/C
Flooring Hardwood, Luxury Vinyl Plank
Fireplaces Number 1
Fireplaces Type Fireplace - Glass Doors, Wood
Equipment Cooktop, Dishwasher, Disposal, Dryer, Exhaust Fan, Freezer, Oven - Wall, Oven/Range - Gas, Range Hood, Refrigerator, Stainless Steel Appliances, Washer
Furnishings No
Fireplace Y
Appliance Cooktop, Dishwasher, Disposal, Dryer, Exhaust Fan, Freezer, Oven - Wall, Oven/Range - Gas, Range Hood, Refrigerator, Stainless Steel Appliances, Washer
Heat Source Natural Gas
Laundry Main Floor
Exterior
Garage Additional Storage Area, Garage - Front Entry, Garage Door Opener, Inside Access
Garage Spaces 6.0
Fence Rear, Wood, Privacy
Waterfront N
Water Access N
Accessibility None
Parking Type Attached Garage, Driveway
Attached Garage 2
Total Parking Spaces 6
Garage Y
Building
Story 4
Foundation Block
Sewer Public Sewer
Water Public
Architectural Style Split Level, Traditional
Level or Stories 4
Additional Building Above Grade, Below Grade
New Construction N
Schools
Elementary Schools Fallsmead
Middle Schools Robert Frost
High Schools Thomas S. Wootton
School District Montgomery County Public Schools
Others
Pets Allowed Y
Senior Community No
Tax ID 160400244761
Ownership Fee Simple
SqFt Source Assessor
Horse Property N
Special Listing Condition Standard
Pets Description No Pet Restrictions
Read Less
Want to know what your home might be worth? Contact us for a FREE valuation!

Our team is ready to help you sell your home for the highest possible price ASAP

Bought with Michael Bowers • Compass






