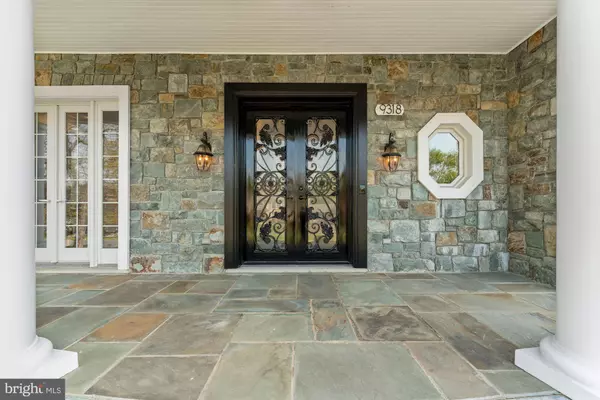$2,580,000
$2,695,000
4.3%For more information regarding the value of a property, please contact us for a free consultation.
9318 CRANFORD DR Potomac, MD 20854
5 Beds
7 Baths
8,507 SqFt
Key Details
Sold Price $2,580,000
Property Type Single Family Home
Sub Type Detached
Listing Status Sold
Purchase Type For Sale
Square Footage 8,507 sqft
Price per Sqft $303
Subdivision Pine Knolls
MLS Listing ID MDMC2048122
Sold Date 07/22/22
Style Traditional
Bedrooms 5
Full Baths 5
Half Baths 2
HOA Y/N N
Abv Grd Liv Area 6,177
Originating Board BRIGHT
Year Built 2011
Annual Tax Amount $24,488
Tax Year 2022
Lot Size 0.502 Acres
Acres 0.5
Property Description
This home feels brand new! Spectacular custom built home on a flat , fenced, half acre lot in close in Potomac across from Falls Road Golf Course will wow you from the moment you cross the threshold! A custom, hand-forged iron door welcomes you into the domed, two story foyer with skylight providing wonderful natural light . The open floor plan home with high ceilings is perfect for everyday living as well as grand, formal entertaining. The two-story, ballroom-sized great room is filled with natural light and unlike any other home in this price range. The hand carved marble fireplaces in the two story great room and main level study create amazing focal points. The chef's kitchen provides multiple spaces for prep and storage and the top of the line appliances are ready to be put to use! The upper level primary suite and bath provide a peaceful private oasis. This level is completed with three additional en-suite bedrooms and a large laundry room. The walkup, lower level is an entertainer's delight with a theatre room, exercise room, family room, full bath and fifth bedroom. A must see!
Location
State MD
County Montgomery
Zoning R200
Direction North
Rooms
Other Rooms Living Room, Dining Room, Primary Bedroom, Bedroom 2, Bedroom 3, Bedroom 4, Bedroom 5, Kitchen, Family Room, Foyer, Breakfast Room, 2nd Stry Fam Rm, Exercise Room, Laundry, Mud Room, Office, Utility Room, Media Room, Primary Bathroom, Full Bath, Half Bath
Basement Fully Finished, Connecting Stairway, Daylight, Partial, Outside Entrance
Interior
Interior Features Breakfast Area, Built-Ins, Butlers Pantry, Crown Moldings, Curved Staircase, Family Room Off Kitchen, Floor Plan - Open, Formal/Separate Dining Room, Kitchen - Gourmet, Kitchen - Island, Kitchen - Table Space, Pantry, Recessed Lighting, Soaking Tub, Upgraded Countertops, Walk-in Closet(s), Wood Floors
Hot Water Natural Gas
Heating Programmable Thermostat
Cooling Central A/C
Flooring Hardwood
Fireplaces Number 4
Fireplaces Type Marble
Equipment Built-In Microwave, Commercial Range, Dishwasher, Disposal, Dryer, Exhaust Fan, Freezer, Humidifier, Icemaker, Oven - Double, Six Burner Stove, Stove, Washer
Furnishings No
Fireplace Y
Window Features Bay/Bow,Double Pane,Energy Efficient,Insulated
Appliance Built-In Microwave, Commercial Range, Dishwasher, Disposal, Dryer, Exhaust Fan, Freezer, Humidifier, Icemaker, Oven - Double, Six Burner Stove, Stove, Washer
Heat Source Natural Gas
Laundry Upper Floor
Exterior
Garage Garage - Front Entry, Garage Door Opener, Inside Access, Oversized
Garage Spaces 12.0
Waterfront N
Water Access N
Street Surface Black Top
Accessibility None
Road Frontage City/County
Parking Type Attached Garage, Driveway
Attached Garage 2
Total Parking Spaces 12
Garage Y
Building
Lot Description Private
Story 3
Foundation Concrete Perimeter
Sewer Public Sewer
Water Public
Architectural Style Traditional
Level or Stories 3
Additional Building Above Grade, Below Grade
Structure Type 9'+ Ceilings,Dry Wall,High,Tray Ceilings,Vaulted Ceilings
New Construction N
Schools
Elementary Schools Bells Mill
Middle Schools Cabin John
High Schools Winston Churchill
School District Montgomery County Public Schools
Others
Senior Community No
Tax ID 161000856388
Ownership Fee Simple
SqFt Source Assessor
Security Features Smoke Detector
Special Listing Condition Standard
Read Less
Want to know what your home might be worth? Contact us for a FREE valuation!

Our team is ready to help you sell your home for the highest possible price ASAP

Bought with Ben Fazeli • Long & Foster Real Estate, Inc.






