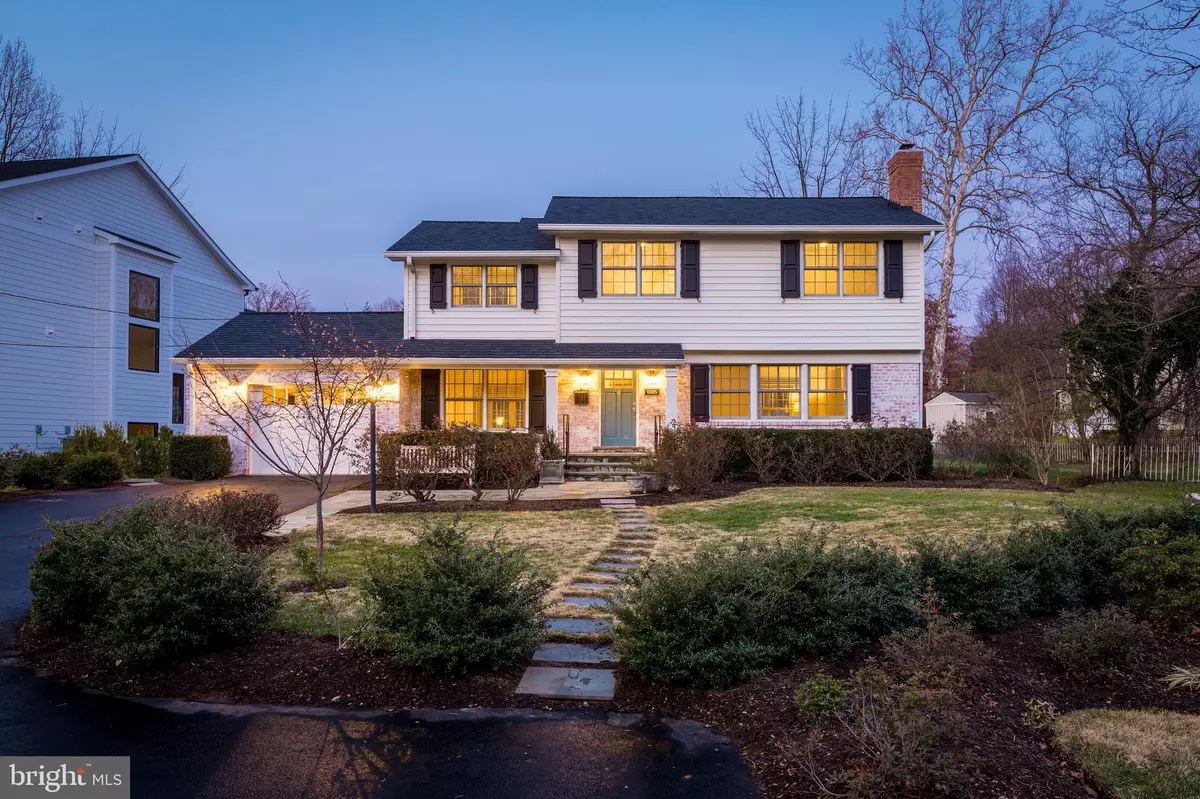$1,350,000
$1,299,000
3.9%For more information regarding the value of a property, please contact us for a free consultation.
6005 BRADLEY BLVD Bethesda, MD 20817
4 Beds
4 Baths
2,983 SqFt
Key Details
Sold Price $1,350,000
Property Type Single Family Home
Sub Type Detached
Listing Status Sold
Purchase Type For Sale
Square Footage 2,983 sqft
Price per Sqft $452
Subdivision Bradmoor
MLS Listing ID MDMC740218
Sold Date 02/08/21
Style Colonial
Bedrooms 4
Full Baths 3
Half Baths 1
HOA Y/N N
Abv Grd Liv Area 2,283
Originating Board BRIGHT
Year Built 1966
Annual Tax Amount $10,473
Tax Year 2020
Lot Size 0.261 Acres
Acres 0.26
Property Description
Welcome to this Exquisite & Charming Home - Fully Remodeled Top-to-Bottom with the Finest Materials & Craftsmanship, Located within The Rarely Available & Highly Desirable Bradmoor Subdivision of Bethesda. Featuring Light & Bright Floor Plan with Open Concept & Free Flowing Layout, with Abundance of Natural Light Throughout the Expansive Residence. Perfectly Situated on an Incredibly Sized Lot Consisting of Over 11,300 Sq. Ft. & Completely Level/Flat with Meticulous Hardscaping/Landscaping. This Grand & Luxurious Home is Within Close Distance to Downtown Bethesda, Boasting Phenomenal Access to Restaurants, Shopping, & More. Featuring a Solid Wood Front Door, Hardwood Floors Throughout, Formal Living Room with Wood Burning Fireplace and Roughed-in Gas Line for Gas Fireplace + Wood Mantle & Granite Surround, Tiered Crown Molding, Chair Rail Molding, Pocket Doors, Gourmet Chefs Kitchen with Breakfast Area & Top-of-the-Line Wolf & Sub-Zero Appliances. Gorgeous Family Room off the Kitchen area with French Doors that Open to Flagstone Patio and Large Landscaped Back Yard. Expansive Driveway for 6-8+ Cars with Attached 2-Car Tandem Garage, Providing Easy Interior Access. Upper Level with 3 Bedrooms and New Full Hall Bath Plus a Beautiful Master Bedroom with Walk-In Closet & Brand New Master Bathroom. Step Into The Fully Finished Lower Level, Featuring a Family Room/Recreation Room, Updated Full Bath, Bar with Beverage Cooler (Kitchenette), Laundry Room, Walk-In Closet, and Storage Area All on the Lower Level with Walk-Out/Up Access to Exterior (Separate Entrance). Step Outside Into The Level Rear Yard, Featuring Extensive Flagstone Patio - Completing the Beautiful Hardscaping & Landscaping Throughout the Property, Making It The Perfect Space to Unwind & Relax. All of This, PLUS Freshly Painted Interior, New Grand Manor Luxury Shingle Roof, Double Pane Andersen 400 Series Windows, New Asphalt Driveway, New Honeywell Alarm System, New Water Heater, New Nickle Hardware, Newly Regraded Yard, Maintenance Free Exterior, New Electrical Heavy-Up In Garage Area for Whole House Generator, Recessed Lighting, Designer Light Fixtures, Ride On Bus Nearby, Approx. 1.6 Miles to Bethesda Metro & More!
Location
State MD
County Montgomery
Zoning R60
Rooms
Basement Connecting Stairway, Daylight, Partial, Full, Fully Finished, Heated, Improved, Interior Access, Outside Entrance, Side Entrance, Walkout Stairs, Windows
Interior
Interior Features Attic, Breakfast Area, Chair Railings, Crown Moldings, Dining Area, Family Room Off Kitchen, Floor Plan - Open, Floor Plan - Traditional, Kitchen - Gourmet, Kitchen - Table Space, Recessed Lighting, Skylight(s), Tub Shower, Upgraded Countertops, Walk-in Closet(s), Wood Floors, Other
Hot Water Electric
Heating Forced Air
Cooling Central A/C
Flooring Hardwood, Laminated, Ceramic Tile
Fireplaces Number 1
Fireplaces Type Fireplace - Glass Doors, Wood, Mantel(s), Other
Equipment Built-In Microwave, Dishwasher, Disposal, Dryer, Dryer - Electric, Exhaust Fan, Oven/Range - Gas, Microwave, Oven - Single, Range Hood, Refrigerator, Washer
Furnishings No
Fireplace Y
Window Features Double Hung,Double Pane,ENERGY STAR Qualified,Screens
Appliance Built-In Microwave, Dishwasher, Disposal, Dryer, Dryer - Electric, Exhaust Fan, Oven/Range - Gas, Microwave, Oven - Single, Range Hood, Refrigerator, Washer
Heat Source Natural Gas
Laundry Basement
Exterior
Exterior Feature Patio(s), Porch(es)
Garage Garage - Front Entry, Garage Door Opener, Inside Access, Other
Garage Spaces 10.0
Fence Partially, Rear
Waterfront N
Water Access N
View Garden/Lawn, Street, Trees/Woods, Other
Roof Type Asphalt
Accessibility None
Porch Patio(s), Porch(es)
Parking Type Attached Garage, Driveway, Off Street
Attached Garage 2
Total Parking Spaces 10
Garage Y
Building
Story 3
Sewer Public Sewer
Water Public
Architectural Style Colonial
Level or Stories 3
Additional Building Above Grade, Below Grade
Structure Type 9'+ Ceilings
New Construction N
Schools
Elementary Schools Bradley Hills
Middle Schools Pyle
High Schools Walt Whitman
School District Montgomery County Public Schools
Others
Pets Allowed Y
Senior Community No
Tax ID 160700589237
Ownership Fee Simple
SqFt Source Assessor
Security Features Electric Alarm
Horse Property N
Special Listing Condition Standard
Pets Description Dogs OK, Cats OK
Read Less
Want to know what your home might be worth? Contact us for a FREE valuation!

Our team is ready to help you sell your home for the highest possible price ASAP

Bought with Sara Azani • Samson Properties






