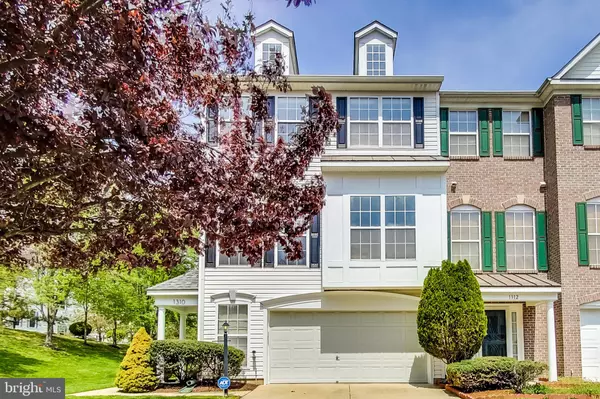$485,000
$481,000
0.8%For more information regarding the value of a property, please contact us for a free consultation.
1310 RING BILL LOOP Upper Marlboro, MD 20774
3 Beds
4 Baths
2,385 SqFt
Key Details
Sold Price $485,000
Property Type Townhouse
Sub Type End of Row/Townhouse
Listing Status Sold
Purchase Type For Sale
Square Footage 2,385 sqft
Price per Sqft $203
Subdivision Perrywood
MLS Listing ID MDPG2039458
Sold Date 08/23/22
Style Colonial
Bedrooms 3
Full Baths 2
Half Baths 2
HOA Fees $87/mo
HOA Y/N Y
Abv Grd Liv Area 2,385
Originating Board BRIGHT
Year Built 2003
Annual Tax Amount $5,410
Tax Year 2021
Lot Size 2,624 Sqft
Acres 0.06
Property Description
BACKUP CONTRACTS WELCOME. Dreamy End Unit in Sought-after Perrywood subdivision! This updated end unit has a huge entertaining space on the main level featuring a large, light filled living room, powder room, separate dining space and kitchen with stainless appliances, corian countertops, island with a delightfully deep sink, and large pantry. Off the kitchen, you'll find a custom designed deck with pergola and built in bench, just in time for summertime grilling. Upstairs, the primary bedroom is gracious with high ceilings, soaking tub, updated glass door shower, and large, walk in closet with custom storage. Two additional bedrooms are both great sizes and are near the second full bathroom. Laundry is on the bedroom level with newer, high capacity washer & dryer. On the first level, a bonus room with fireplace offers lots of extra room, a new powder room (with room to expand to a full bath!), and exterior entrance out to the back yard. Parking is a cinch with a large two stall garage and two additional driveway spaces (more visitor parking is at the end of the street!). The Perrywood Community has two swimming pools, tennis courts, basketball courts, playgrounds, and walking/biking trails. Near Watkins Regional Park, Six Flags, Oak Creek Golf Club, and easy access into DC on 202 or 214. Don't miss out - this one won't last long!
Location
State MD
County Prince Georges
Zoning RS
Rooms
Basement Other
Interior
Interior Features Breakfast Area, Ceiling Fan(s), Dining Area
Hot Water Natural Gas
Heating Forced Air
Cooling Central A/C
Flooring Carpet, Laminate Plank
Fireplaces Number 1
Fireplaces Type Gas/Propane
Equipment Dishwasher, Disposal, Dryer, Exhaust Fan, Oven/Range - Electric, Stainless Steel Appliances, Washer
Furnishings No
Fireplace Y
Appliance Dishwasher, Disposal, Dryer, Exhaust Fan, Oven/Range - Electric, Stainless Steel Appliances, Washer
Heat Source Natural Gas
Exterior
Exterior Feature Deck(s)
Garage Garage Door Opener
Garage Spaces 2.0
Water Access N
Roof Type Architectural Shingle
Accessibility None
Porch Deck(s)
Attached Garage 2
Total Parking Spaces 2
Garage Y
Building
Story 3
Foundation Slab
Sewer Public Sewer
Water Public
Architectural Style Colonial
Level or Stories 3
Additional Building Above Grade, Below Grade
New Construction N
Schools
School District Prince George'S County Public Schools
Others
Pets Allowed Y
Senior Community No
Tax ID 17033421625
Ownership Fee Simple
SqFt Source Assessor
Security Features Carbon Monoxide Detector(s),Sprinkler System - Indoor,Security System,Smoke Detector
Acceptable Financing Cash, Conventional
Horse Property N
Listing Terms Cash, Conventional
Financing Cash,Conventional
Special Listing Condition Standard
Pets Description Cats OK, Dogs OK
Read Less
Want to know what your home might be worth? Contact us for a FREE valuation!

Our team is ready to help you sell your home for the highest possible price ASAP

Bought with Non Member • Non Subscribing Office






