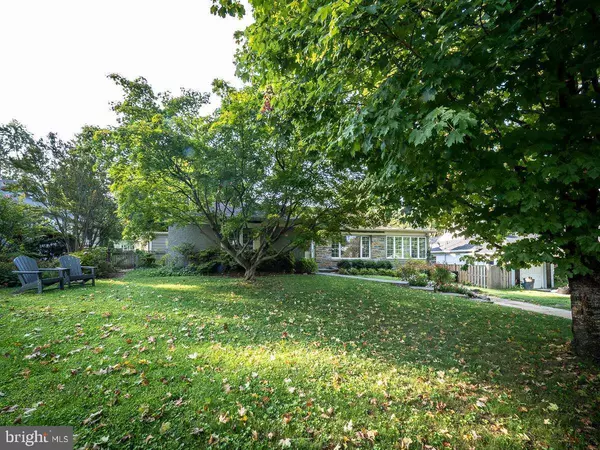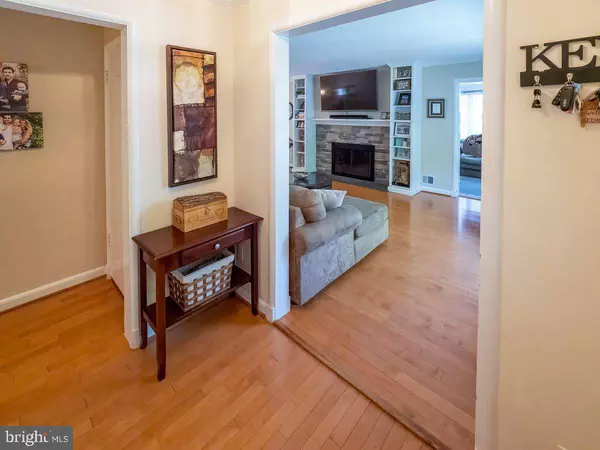$925,000
$925,000
For more information regarding the value of a property, please contact us for a free consultation.
5802 ANNISTON RD Bethesda, MD 20817
3 Beds
3 Baths
1,936 SqFt
Key Details
Sold Price $925,000
Property Type Single Family Home
Sub Type Detached
Listing Status Sold
Purchase Type For Sale
Square Footage 1,936 sqft
Price per Sqft $477
Subdivision Alta Vista Terrace
MLS Listing ID MDMC2023242
Sold Date 12/28/21
Style Raised Ranch/Rambler
Bedrooms 3
Full Baths 3
HOA Y/N N
Abv Grd Liv Area 1,506
Originating Board BRIGHT
Year Built 1949
Annual Tax Amount $8,482
Tax Year 2021
Lot Size 5,930 Sqft
Acres 0.14
Property Description
Located on a quiet and charming street in the popular Wyngate neighborhood. Enter the home into a light-filled, spacious living and eating area which includes a wood burning fireplace with new stone faade, custom built-in shelves, storage cabinets, and hardwood floors throughout the main level. Enjoy relaxation and additional natural light in the sunroom adjacent to the formal living area. An updated kitchen is equip with generous cabinet space, granite countertops, and includes all stainless steel appliances. Sliding doors lead to an outdoor covered patio which is great for entertaining in a variety of seasons and weather conditions. Two large outdoor sheds contain ample storage space. The main level of the home consists of three bedrooms and two full baths. The full bath located off the master bedroom was fully renovated and updated in 2020. The basement includes a third full bath in addition to another finished room which can be used as an extra bedroom or playroom. The home is affiliated with top public schools including Wyngate Elementary and North Bethesda Middle School (both walking distance from the home) as well as Walter Johnson High School. Conveniently located with quick access to public transportation, 270/495, the YMCA, NIH, the Bethesda Trolley Trail, and downtown Bethesda. Showings by appointment only on Thursday, Nov. 18th, and Friday, Nov 19th with open houses scheduled on Saturday, Nov. 20th from 1 pm - 3 pm and Sunday, Nov. 21st from 10 am - 12 pm. All offers are due by 5 pm on Sunday, Nov. 21st.
Location
State MD
County Montgomery
Zoning R60
Rooms
Basement Fully Finished
Main Level Bedrooms 3
Interior
Hot Water Electric
Heating Central
Cooling Central A/C
Fireplaces Number 1
Fireplaces Type Stone, Wood
Fireplace Y
Heat Source Natural Gas
Exterior
Waterfront N
Water Access N
Roof Type Shingle
Accessibility None
Parking Type On Street
Garage N
Building
Story 1
Foundation Other
Sewer Public Sewer
Water Public
Architectural Style Raised Ranch/Rambler
Level or Stories 1
Additional Building Above Grade, Below Grade
New Construction N
Schools
School District Montgomery County Public Schools
Others
Senior Community No
Tax ID 160700681797
Ownership Fee Simple
SqFt Source Assessor
Special Listing Condition Standard
Read Less
Want to know what your home might be worth? Contact us for a FREE valuation!

Our team is ready to help you sell your home for the highest possible price ASAP

Bought with Cheryl R Leahy • Compass






