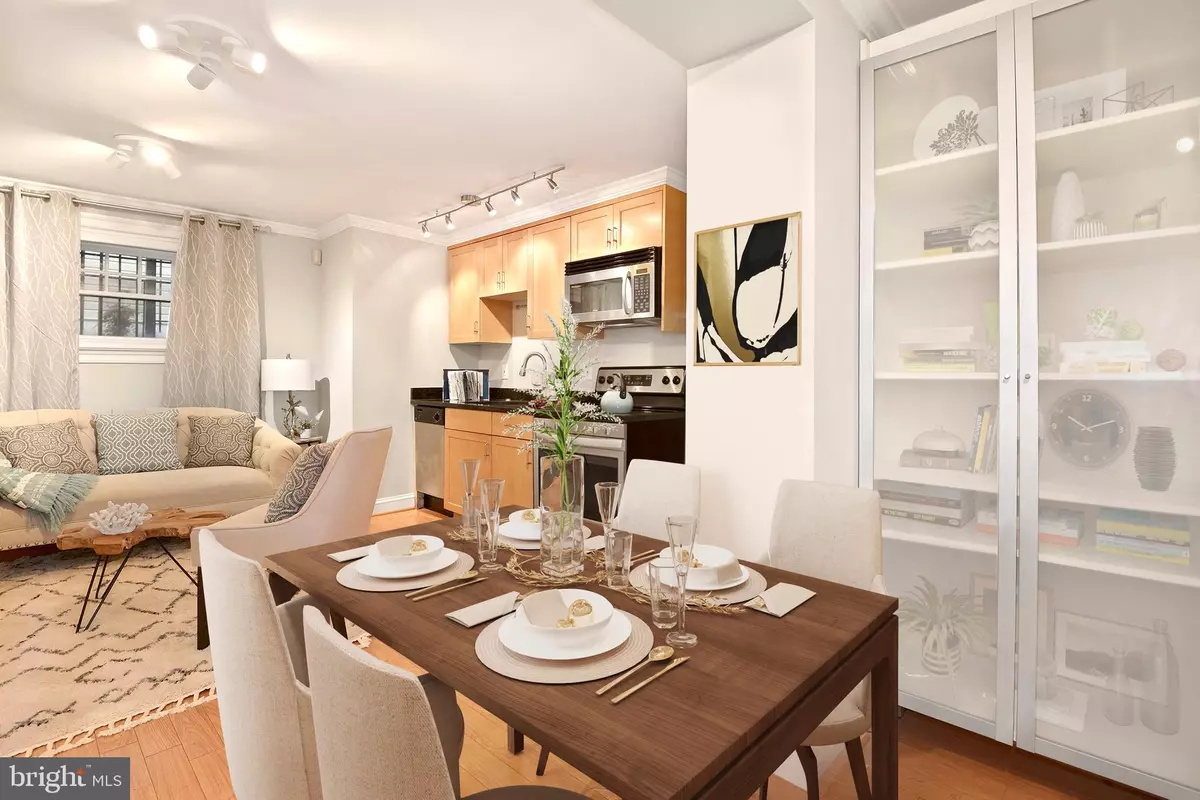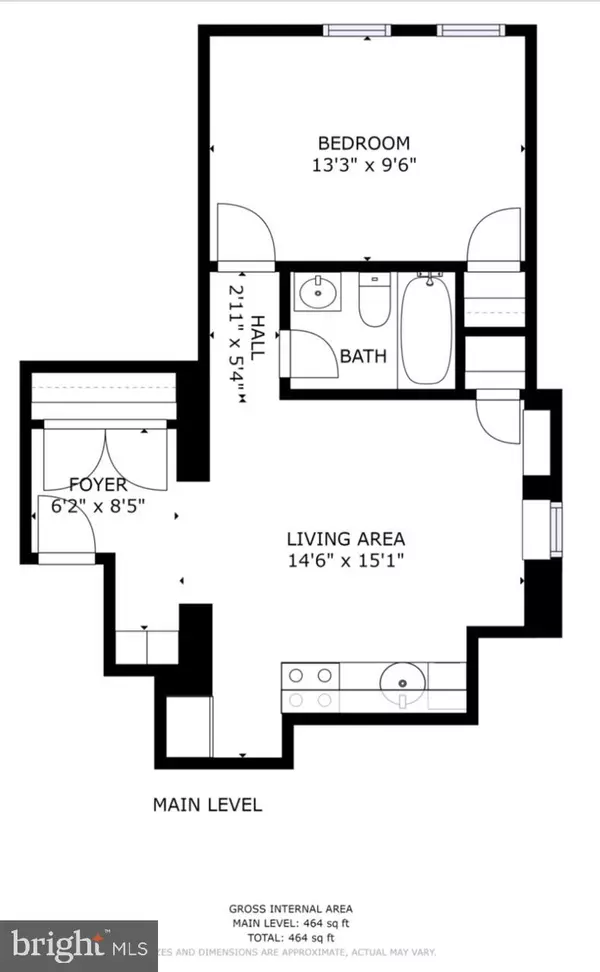$260,000
$269,000
3.3%For more information regarding the value of a property, please contact us for a free consultation.
1708 NEWTON ST NW #104 Washington, DC 20010
1 Bed
1 Bath
464 SqFt
Key Details
Sold Price $260,000
Property Type Condo
Sub Type Condo/Co-op
Listing Status Sold
Purchase Type For Sale
Square Footage 464 sqft
Price per Sqft $560
Subdivision Mount Pleasant
MLS Listing ID DCDC507902
Sold Date 04/29/21
Style Unit/Flat
Bedrooms 1
Full Baths 1
Condo Fees $274/mo
HOA Y/N N
Abv Grd Liv Area 464
Originating Board BRIGHT
Year Built 1922
Annual Tax Amount $2,250
Tax Year 2020
Property Description
Open Saturday & Sunday 1-3PM. Seller will pay a year's worth of monthly condo fees or provide equivalent amount in closing cost credit to buyer with acceptable offer. Great condo at a fantastic price in an awesome neighborhood. 96% walk-score, close to everything while still providing a real neighborhood experience. Spring is around the corner for you to enjoy Mount Pleasant street shops, restaurants, cafes and everyone's favorite, the Sunday Farmer's Market just 3 short blocks away. This lovely building is pet friendly and is located on a quiet tree lined street is also close to Rock Creek Park, running, walking & biking trails. No need to drive because it's also bus and metro accessible. Need a change of scenery, take a stroll to the Adams Morgan and Columbia Heights neighborhoods nearby. Your chance to own in a well run professionally managed building with low monthly Condo fees, has a common laundry room with newer, front-loading, washer & dryers, FREE, no coins no hassle just down the hallway from the unit. This main level condo is in move in condition and features stainless-steel appliances, maple-kitchen cabinets, granite countertops, track-lighting, glass-top stove, marble floor bathroom & carpet in bedroom. Investors are welcome! Schedule an in person tour or personal virtual tour now. View the 3D tour at http://my.matterport.com/show/?m=2uUdqF5UH
Location
State DC
County Washington
Zoning RE
Rooms
Main Level Bedrooms 1
Interior
Interior Features Combination Kitchen/Living, Floor Plan - Open
Hot Water Natural Gas
Heating Wall Unit
Cooling Wall Unit
Equipment Dishwasher, Disposal, Microwave, Oven/Range - Electric, Refrigerator, Stainless Steel Appliances
Furnishings No
Fireplace N
Window Features Double Pane
Appliance Dishwasher, Disposal, Microwave, Oven/Range - Electric, Refrigerator, Stainless Steel Appliances
Heat Source Electric
Laundry Common
Exterior
Amenities Available Laundry Facilities
Water Access N
View Street
Accessibility Level Entry - Main
Garage N
Building
Lot Description Corner
Story 1
Unit Features Garden 1 - 4 Floors
Sewer Public Sewer
Water Public
Architectural Style Unit/Flat
Level or Stories 1
Additional Building Above Grade, Below Grade
New Construction N
Schools
School District District Of Columbia Public Schools
Others
Pets Allowed Y
HOA Fee Include A/C unit(s),Common Area Maintenance,Custodial Services Maintenance,Ext Bldg Maint,Insurance,Lawn Maintenance,Snow Removal,Trash,Water,Laundry
Senior Community No
Tax ID 2612//2004
Ownership Condominium
Security Features Smoke Detector,Main Entrance Lock
Acceptable Financing Cash, Conventional
Horse Property N
Listing Terms Cash, Conventional
Financing Cash,Conventional
Special Listing Condition Standard
Pets Description Cats OK, Dogs OK
Read Less
Want to know what your home might be worth? Contact us for a FREE valuation!

Our team is ready to help you sell your home for the highest possible price ASAP

Bought with Carlo A Washington • Samson Properties






