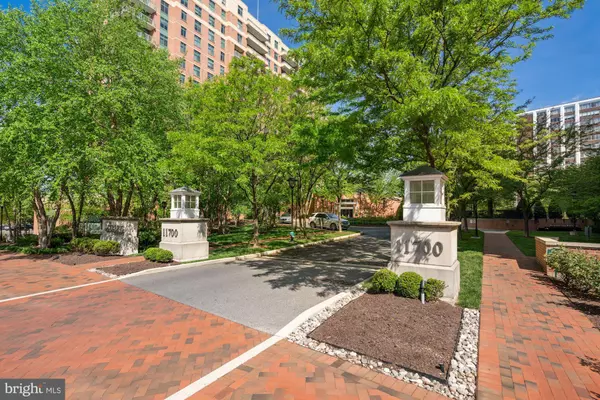$430,000
$439,900
2.3%For more information regarding the value of a property, please contact us for a free consultation.
11700 OLD GEORGETOWN RD #406 North Bethesda, MD 20852
2 Beds
2 Baths
1,098 SqFt
Key Details
Sold Price $430,000
Property Type Condo
Sub Type Condo/Co-op
Listing Status Sold
Purchase Type For Sale
Square Footage 1,098 sqft
Price per Sqft $391
Subdivision North Bethesda
MLS Listing ID MDMC756936
Sold Date 06/11/21
Style Transitional
Bedrooms 2
Full Baths 2
Condo Fees $601/mo
HOA Y/N N
Abv Grd Liv Area 1,098
Originating Board BRIGHT
Year Built 2006
Annual Tax Amount $4,338
Tax Year 2021
Property Description
Offering almost 1100 square feet of living space, this delightful urban home features a kitchen with stainless steel appliances, a sunny dining area and a large living space that opens to a balcony. Enhanced with hardwood floors, the open floor plan includes two bedrooms and two full baths. The owner's bedroom has a private bath and a spacious walk-in closet. Both the owner's and second bedroom have large windows, allowing natural light to permeate the space. Designed for easy living, this home has a washer and dryer, and includes one garage parking space. The balcony offers a lovely setting for morning coffee and overlooks tall trees. Located in the Sterling, a building renowned for its well-manicured grounds, community amenities include a club room, fitness center, pool and concierge. Nestled among lush landscaping and trees, this wonderful community is steps from Pike and Rose and all the bustle along Rockville Pike, is walking distance to Harris Teeter, and also has easy access to Metro. This turn-key home offers the best of all worlds: a beautiful and quiet residence with the excitement of urban living at the doorstep!
Location
State MD
County Montgomery
Zoning TSM
Rooms
Main Level Bedrooms 2
Interior
Interior Features Breakfast Area, Floor Plan - Open, Kitchen - Gourmet, Walk-in Closet(s), Wood Floors
Hot Water Natural Gas
Heating Forced Air
Cooling Central A/C
Equipment Built-In Range, Dishwasher, Disposal, Dryer, Microwave, Washer, Stainless Steel Appliances, Refrigerator
Fireplace N
Window Features Sliding
Appliance Built-In Range, Dishwasher, Disposal, Dryer, Microwave, Washer, Stainless Steel Appliances, Refrigerator
Heat Source Electric
Laundry Dryer In Unit, Washer In Unit
Exterior
Garage Basement Garage
Garage Spaces 1.0
Amenities Available Club House, Concierge, Fitness Center, Party Room, Pool - Outdoor
Waterfront N
Water Access N
Accessibility No Stairs
Parking Type Parking Garage
Total Parking Spaces 1
Garage N
Building
Story 1
Unit Features Hi-Rise 9+ Floors
Sewer Public Sewer
Water Public
Architectural Style Transitional
Level or Stories 1
Additional Building Above Grade, Below Grade
New Construction N
Schools
Elementary Schools Luxmanor
Middle Schools Tilden
High Schools Walter Johnson
School District Montgomery County Public Schools
Others
Pets Allowed Y
HOA Fee Include Sewer,Water,Trash
Senior Community No
Tax ID 160403570760
Ownership Condominium
Horse Property N
Special Listing Condition Standard
Pets Description Cats OK, Dogs OK, Number Limit, Size/Weight Restriction
Read Less
Want to know what your home might be worth? Contact us for a FREE valuation!

Our team is ready to help you sell your home for the highest possible price ASAP

Bought with Ara M Arabian • Compass






