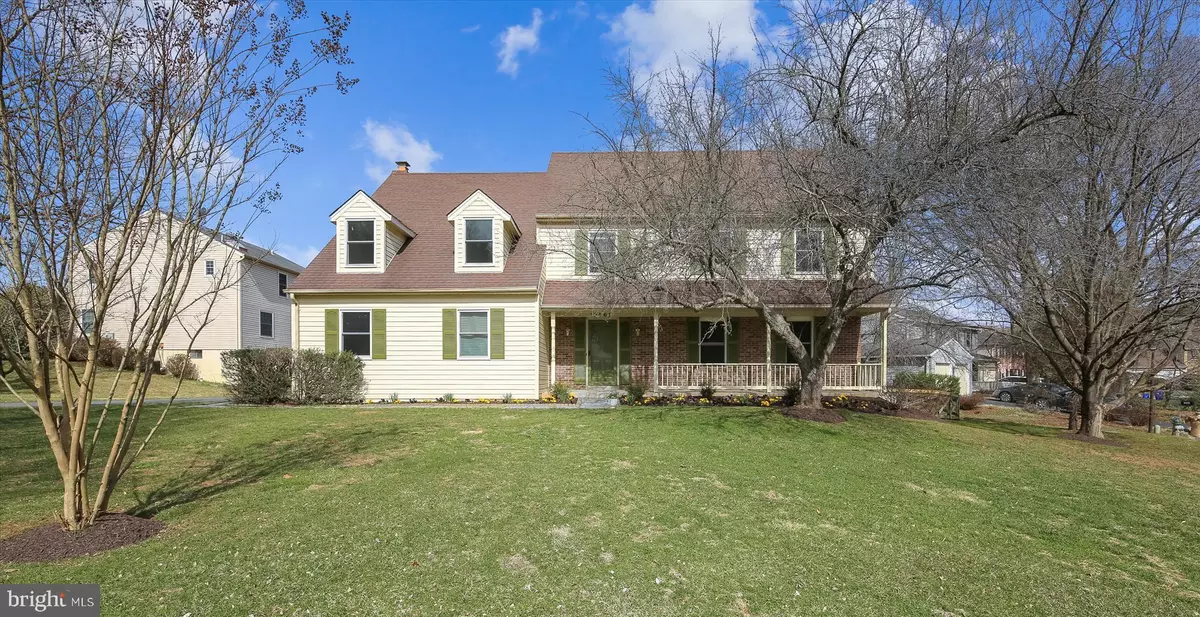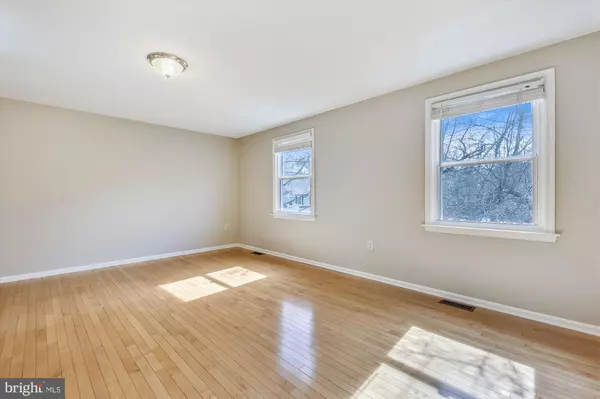$707,550
$674,500
4.9%For more information regarding the value of a property, please contact us for a free consultation.
15461 INDIANOLA DR Derwood, MD 20855
4 Beds
4 Baths
2,526 SqFt
Key Details
Sold Price $707,550
Property Type Single Family Home
Sub Type Detached
Listing Status Sold
Purchase Type For Sale
Square Footage 2,526 sqft
Price per Sqft $280
Subdivision Derwood Station
MLS Listing ID MDMC748212
Sold Date 04/28/21
Style Colonial
Bedrooms 4
Full Baths 3
Half Baths 1
HOA Fees $9
HOA Y/N Y
Abv Grd Liv Area 2,526
Originating Board BRIGHT
Year Built 1986
Annual Tax Amount $6,734
Tax Year 2020
Lot Size 0.269 Acres
Acres 0.27
Property Description
Rare opportunity to own 4 BR, 3.5 BA in Derwood Station, corner lot off cul-de-sac, located on no-thru street. Upgrades galore- fresh paint throughout, Beautiful hardwoods on main level, new carpet upper level, new appliances, new recessed lighting in kitchen and family room opening to spacious deck overlooking fenced yard. Huge MBR suite with remodeled shower and custom tile work, second full bath upstairs. Kitchen features custom maple cabinets with built-in spice racks and storage space. Lower level rec room/exercise room in partially finished basement, with large Jacuzzi soaking tub, and commercial grade exercise bike. Washer and dryer on lower level, freshly painted and partially insulated storage area. Easy walk to Metro, public transportation, and shopping. Hurry, this one will not last!
Location
State MD
County Montgomery
Zoning R200
Rooms
Basement Partially Finished
Interior
Interior Features Wood Floors, Carpet, Primary Bath(s)
Hot Water Natural Gas
Heating Forced Air
Cooling Central A/C
Fireplaces Number 1
Fireplaces Type Screen
Equipment Cooktop, Refrigerator, Icemaker, Dishwasher, Disposal, Washer
Fireplace Y
Appliance Cooktop, Refrigerator, Icemaker, Dishwasher, Disposal, Washer
Heat Source Natural Gas
Exterior
Exterior Feature Porch(es), Deck(s)
Garage Garage - Side Entry
Garage Spaces 2.0
Waterfront N
Water Access N
Accessibility None
Porch Porch(es), Deck(s)
Parking Type Attached Garage
Attached Garage 2
Total Parking Spaces 2
Garage Y
Building
Lot Description Cul-de-sac
Story 3
Sewer Public Sewer
Water Public
Architectural Style Colonial
Level or Stories 3
Additional Building Above Grade
New Construction N
Schools
Elementary Schools College Gardens
Middle Schools Julius West
High Schools Richard Montgomery
School District Montgomery County Public Schools
Others
HOA Fee Include Common Area Maintenance
Senior Community No
Tax ID 160402238874
Ownership Fee Simple
SqFt Source Assessor
Special Listing Condition Standard
Read Less
Want to know what your home might be worth? Contact us for a FREE valuation!

Our team is ready to help you sell your home for the highest possible price ASAP

Bought with Audrey B Romano • Long & Foster Real Estate, Inc.






