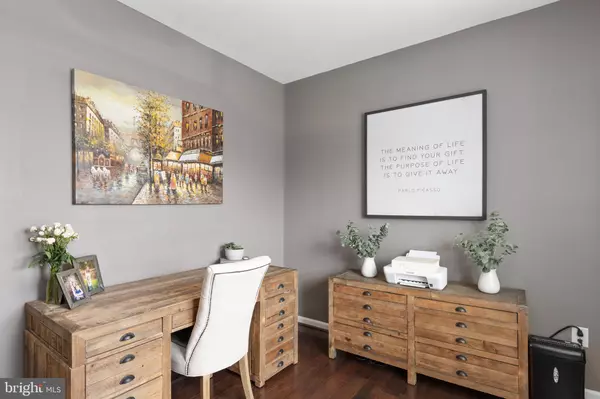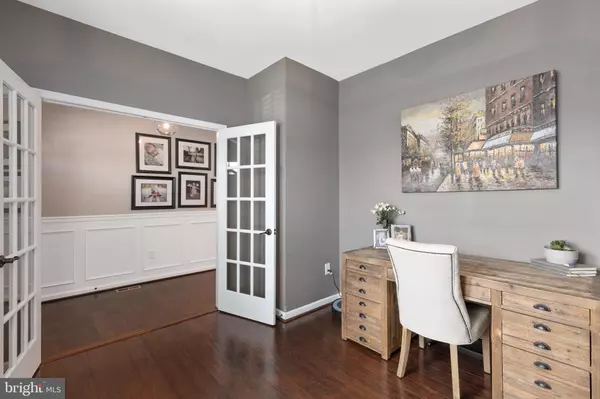$560,000
$560,000
For more information regarding the value of a property, please contact us for a free consultation.
130 GARRETT LN Gilbertsville, PA 19525
4 Beds
4 Baths
3,238 SqFt
Key Details
Sold Price $560,000
Property Type Single Family Home
Sub Type Detached
Listing Status Sold
Purchase Type For Sale
Square Footage 3,238 sqft
Price per Sqft $172
Subdivision Montgomery View
MLS Listing ID PAMC2030444
Sold Date 05/16/22
Style Colonial
Bedrooms 4
Full Baths 2
Half Baths 2
HOA Fees $75/mo
HOA Y/N Y
Abv Grd Liv Area 2,688
Originating Board BRIGHT
Year Built 2014
Annual Tax Amount $6,372
Tax Year 2021
Lot Size 6,392 Sqft
Acres 0.15
Lot Dimensions 42.00 x 0.00
Property Description
Available now is this rarely offered, like-new custom designed 2 story colonial home located in the eagerly sought Montgomery View community. This meticulously maintained, move-in ready, beautifully appointed 4 bed, 2 full/2 half bath home with upgrades galore has so much more to offer! Enter through an expansive foyer, greeted with luxurious hand scraped hardwood floors paired with a soft paint palette color, wainscotting and upgraded Restoration Hardware light fixtures throughout the home. On the right, French doors transport you to the formal study/office making working from home a pleasure. Offset from the foyer is an elegant living room that is currently used as a play area/flex room. Be ushered into an open floor setting with a spacious family room featuring a gas fireplace and off to the elegant gourmet kitchen with large, upgraded granite island and breakfast bar overlooking the family room, a true backdrop to begin entertaining before moving over to the formal dining room. The kitchen also features upgraded tall cabinets, stainless steel appliances, pantry and tile backsplash. Off the kitchen is the beautiful generously sized dining room with updated lighting and large windows for plenty of natural light. Double glass doors from the dining lead to an expansive Trex deck, perfect for summertime entertaining. Rounding out the first floor is a powder room and access to the attached two car garage. Moving on to the second floor, the OVERSIZED Primary suite features two large walk-in closets, soaking tub and standing shower, with a private toilet area. A 2021 updated full bath with double sinks and three additional nicely sized, well-lit bedrooms, wall-to-wall carpeting, with nicely sized closets complete this floor. Downstairs you will find an AMAZING, professionally finished basement with a large sitting area, half bath, custom lighting and plenty of additional storage rooms. This home is in the highly sought for Boyertown Area school district, fabulous location, conveniently located to major highways and shopping centers. Come see your future home today!
Location
State PA
County Montgomery
Area New Hanover Twp (10647)
Zoning TN
Rooms
Basement Fully Finished
Interior
Hot Water Natural Gas
Heating Forced Air
Cooling Central A/C
Fireplaces Number 1
Fireplace Y
Heat Source Natural Gas
Laundry Upper Floor
Exterior
Garage Garage - Front Entry
Garage Spaces 4.0
Waterfront N
Water Access N
Accessibility None
Parking Type Attached Garage, Driveway, On Street
Attached Garage 2
Total Parking Spaces 4
Garage Y
Building
Story 2
Foundation Concrete Perimeter
Sewer Public Sewer
Water Public
Architectural Style Colonial
Level or Stories 2
Additional Building Above Grade, Below Grade
New Construction N
Schools
School District Boyertown Area
Others
HOA Fee Include Common Area Maintenance,Trash,Snow Removal
Senior Community No
Tax ID 47-00-05028-163
Ownership Fee Simple
SqFt Source Assessor
Special Listing Condition Standard
Read Less
Want to know what your home might be worth? Contact us for a FREE valuation!

Our team is ready to help you sell your home for the highest possible price ASAP

Bought with Jeffrey J Colahan • Re/Max One Realty






