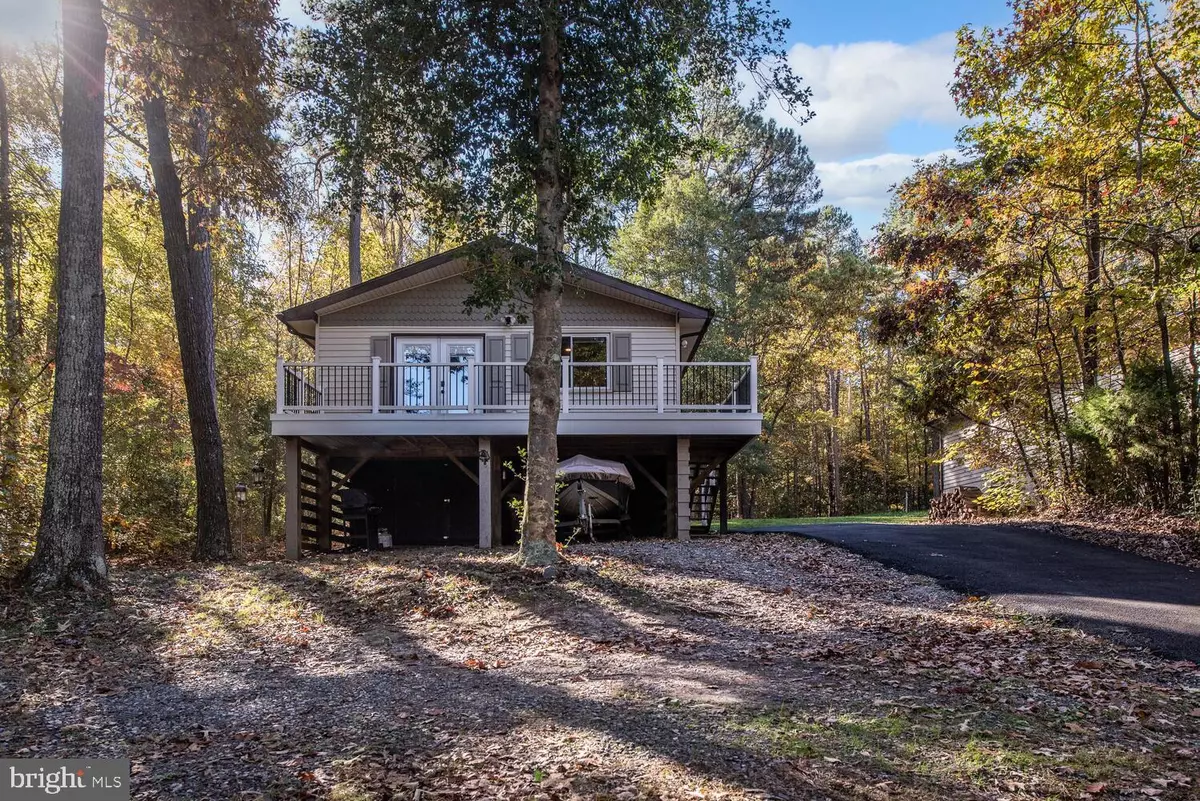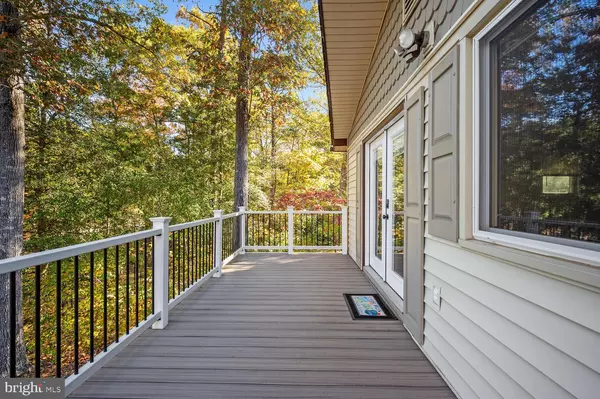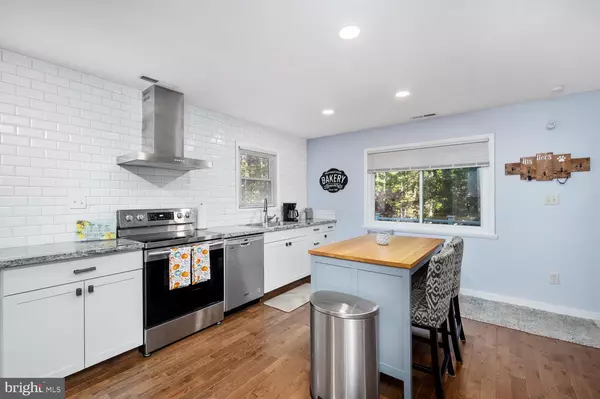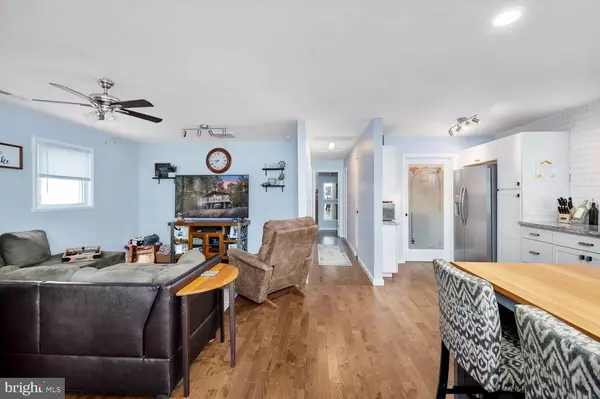$255,000
$255,000
For more information regarding the value of a property, please contact us for a free consultation.
231 LAKE CAROLINE DR Ruther Glen, VA 22546
2 Beds
2 Baths
1,100 SqFt
Key Details
Sold Price $255,000
Property Type Single Family Home
Sub Type Detached
Listing Status Sold
Purchase Type For Sale
Square Footage 1,100 sqft
Price per Sqft $231
Subdivision Lake Caroline
MLS Listing ID VACV2000812
Sold Date 01/24/22
Style Ranch/Rambler
Bedrooms 2
Full Baths 2
HOA Fees $124/ann
HOA Y/N Y
Abv Grd Liv Area 1,100
Originating Board BRIGHT
Year Built 1983
Annual Tax Amount $1,328
Tax Year 2021
Lot Size 0.460 Acres
Acres 0.46
Property Description
IF LAKE VIEW LIVING IS YOUR DREAM THEN WELCOME HOME!! THIS BEAUTIFUL 2 BEDROOM 2 BATHROOM HOME IS A DREAM COME TRUE. BOASTING STUNNING VIEWS FROM THE CUSTOM BUILT DECK PERFECT TO ENJOY A MORNING CUP OF COFFEE. RENT A BOAT SLIP FOR YOUR BOAT RIGHT ACROSS THE STREET THEN WALK ON OVER AND TAKE A RIDE ANYTIME YOU'D LIKE. THIS PICTURESQUE HOME HAS AN OPEN FLOOR PLAN THAT FLOWS THROUGHOUT THE HOUSE, ITS EAT-IN KITCHEN IS UPDATED WITH STAINLESS STEEL APPLIANCES SUBWAY TILE UPDATED CABINETS AND A BEAUTIFUL KITCHEN COUNTER TOP LAUNDRY ROOM SCENIC VIEWS FROM THE PRIMARY BEDROOM WITH EN SUITE PRIVATE FULL BATH AND A SECOND BEDROOM PLUS ADDITIONAL FULL BATHROOM THIS HOME WAS RENOVATED AS YOU CAN SEE IN THE PICTURES, ROOF, DECK, WINDOWS, HARDWOOD FLOORING, BATHROOMS, KITCHEN NOTHING LEFT TO DO BUT MOVE IN AND ENJOY THIS LAKE COMMUNITY WITH EASY RIDE TO RICHMOND OR DC AND MINUTES AWAY FROM SHOPPING SCHOOLS YMCA AND I-95.....BRING THE FISHING POLE!!!
Location
State VA
County Caroline
Zoning R1
Rooms
Other Rooms Primary Bedroom, Bedroom 2, Kitchen, Family Room, Laundry, Bathroom 1, Bathroom 2
Main Level Bedrooms 2
Interior
Interior Features Kitchen - Island, Floor Plan - Open, Entry Level Bedroom, Family Room Off Kitchen, Kitchen - Table Space
Hot Water Electric
Heating Heat Pump(s)
Cooling Central A/C
Flooring Hardwood, Ceramic Tile
Equipment Dishwasher, Dryer, Exhaust Fan, Oven/Range - Electric, Range Hood, Refrigerator, Washer
Fireplace N
Window Features Double Pane
Appliance Dishwasher, Dryer, Exhaust Fan, Oven/Range - Electric, Range Hood, Refrigerator, Washer
Heat Source Electric
Laundry Main Floor
Exterior
Exterior Feature Deck(s)
Amenities Available Beach, Common Grounds, Gated Community, Pool - Outdoor, Security, Tennis Courts, Tot Lots/Playground, Water/Lake Privileges
Water Access Y
Water Access Desc Fishing Allowed,Canoe/Kayak,Boat - Powered
View Water
Roof Type Architectural Shingle
Street Surface Black Top
Accessibility None
Porch Deck(s)
Road Frontage Private
Garage N
Building
Lot Description Trees/Wooded
Story 1
Foundation Crawl Space
Sewer On Site Septic
Water Public
Architectural Style Ranch/Rambler
Level or Stories 1
Additional Building Above Grade, Below Grade
New Construction N
Schools
Elementary Schools Ladysmith
Middle Schools Caroline
High Schools Caroline
School District Caroline County Public Schools
Others
HOA Fee Include Common Area Maintenance,Pier/Dock Maintenance,Pool(s),Road Maintenance,Security Gate,Snow Removal
Senior Community No
Tax ID 67A5-1-1793
Ownership Fee Simple
SqFt Source Estimated
Security Features 24 hour security,Security Gate
Acceptable Financing Cash, Conventional, VA, FHA
Listing Terms Cash, Conventional, VA, FHA
Financing Cash,Conventional,VA,FHA
Special Listing Condition Standard
Read Less
Want to know what your home might be worth? Contact us for a FREE valuation!

Our team is ready to help you sell your home for the highest possible price ASAP

Bought with Michael Quintanilla • Keller Williams Fairfax Gateway





