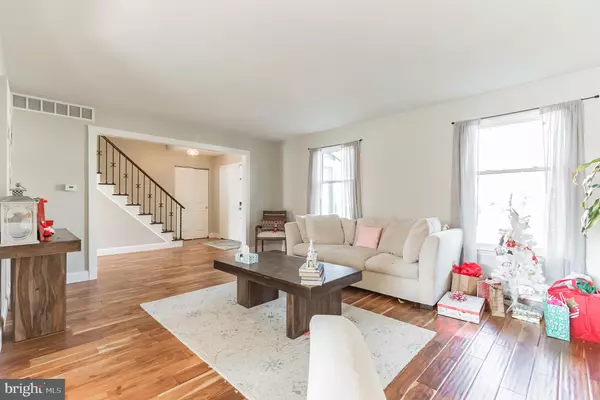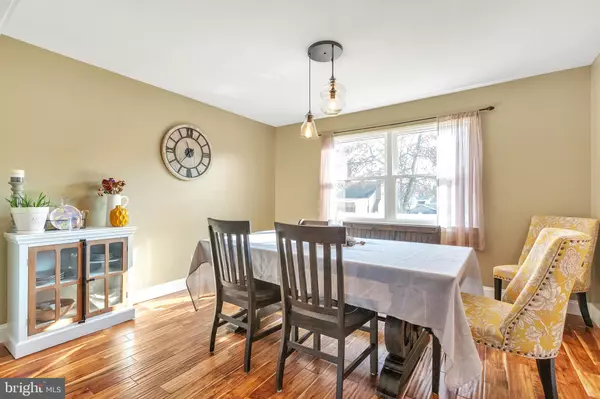$500,000
$450,000
11.1%For more information regarding the value of a property, please contact us for a free consultation.
17 MIDWOOD RD Marlton, NJ 08053
4 Beds
3 Baths
2,453 SqFt
Key Details
Sold Price $500,000
Property Type Single Family Home
Sub Type Detached
Listing Status Sold
Purchase Type For Sale
Square Footage 2,453 sqft
Price per Sqft $203
Subdivision Willow Ridge
MLS Listing ID NJBL2020130
Sold Date 05/02/22
Style Traditional
Bedrooms 4
Full Baths 2
Half Baths 1
HOA Y/N N
Abv Grd Liv Area 2,453
Originating Board BRIGHT
Year Built 1981
Annual Tax Amount $8,846
Tax Year 2021
Lot Size 7,950 Sqft
Acres 0.18
Lot Dimensions 75.00 x 106.00
Property Description
Stunning 4 bedroom colonial in the highly desirable Willow Ridge. This home has been fully renovated by the homeowner over the past 3 years and now offers a beautiful home completely ready for you to move right in. As you enter the home you will notice the gorgeous hardwood flooring throughout the main level. Large formal living room flows into the dining area. Straight through the foyer leads to the upgraded kitchen which includes, stainless appliances, new cabinets, granite countertops, tiled backsplash, and a large island overlooking the family room with fireplace. Sliding doors lead to the fully fenced backyard. Laundry room and powder room are also located on the first floor with access to the spacious two car garage. The upper level has 4 large bedrooms and 2 baths including the owner's suite with a stunning private bathroom featuring tile floors, glass shower, and new vanity. Home also has a new roof (2019), new gutters (2019), new windows (2019), and newer HVAC (2015). All the boxes are checked on this gem. Schedule your showing today!
Location
State NJ
County Burlington
Area Evesham Twp (20313)
Zoning MD
Rooms
Other Rooms Living Room, Dining Room, Primary Bedroom, Bedroom 2, Bedroom 3, Bedroom 4, Kitchen, Family Room, Laundry
Interior
Hot Water Natural Gas
Heating Forced Air
Cooling Central A/C
Fireplaces Number 1
Equipment Built-In Range, Built-In Microwave, Dishwasher, Dryer, Refrigerator, Stainless Steel Appliances, Washer
Fireplace Y
Appliance Built-In Range, Built-In Microwave, Dishwasher, Dryer, Refrigerator, Stainless Steel Appliances, Washer
Heat Source Natural Gas
Exterior
Parking Features Built In
Garage Spaces 2.0
Water Access N
Accessibility None
Attached Garage 2
Total Parking Spaces 2
Garage Y
Building
Story 2
Foundation Block
Sewer Public Sewer
Water Public
Architectural Style Traditional
Level or Stories 2
Additional Building Above Grade, Below Grade
New Construction N
Schools
Elementary Schools Robert B. Jaggard E.S.
Middle Schools Marlton Middle M.S.
High Schools Cherokee H.S.
School District Lenape Regional High
Others
Senior Community No
Tax ID 13-00035 05-00009
Ownership Fee Simple
SqFt Source Assessor
Special Listing Condition Standard
Read Less
Want to know what your home might be worth? Contact us for a FREE valuation!

Our team is ready to help you sell your home for the highest possible price ASAP

Bought with Erin K Lewandowski • BHHS Fox & Roach-Moorestown





