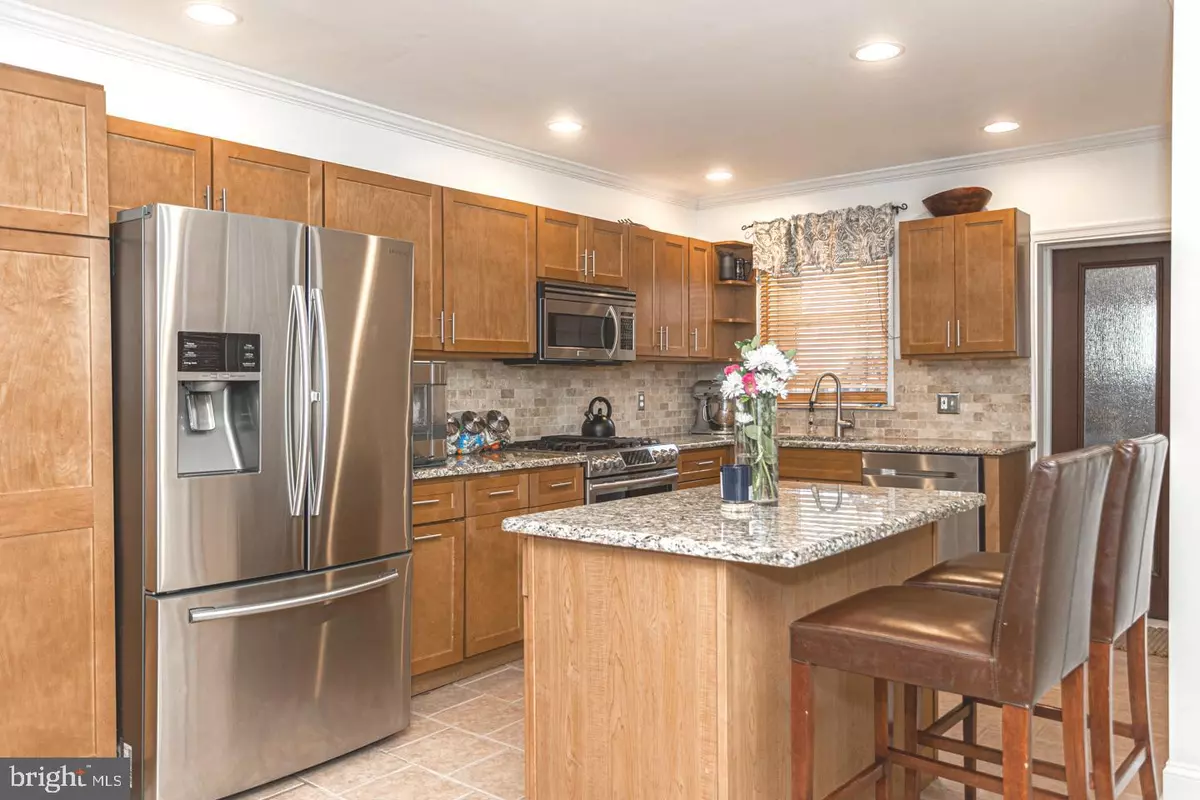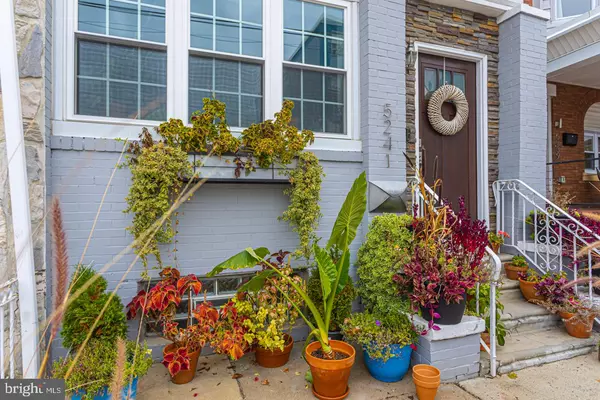$344,250
$349,900
1.6%For more information regarding the value of a property, please contact us for a free consultation.
5241 PINE ST Philadelphia, PA 19143
3 Beds
4 Baths
1,536 SqFt
Key Details
Sold Price $344,250
Property Type Townhouse
Sub Type End of Row/Townhouse
Listing Status Sold
Purchase Type For Sale
Square Footage 1,536 sqft
Price per Sqft $224
Subdivision University City
MLS Listing ID PAPH2042244
Sold Date 01/14/22
Style Colonial
Bedrooms 3
Full Baths 2
Half Baths 2
HOA Y/N N
Abv Grd Liv Area 1,536
Originating Board BRIGHT
Year Built 1925
Annual Tax Amount $1,377
Tax Year 2021
Lot Size 1,586 Sqft
Acres 0.04
Lot Dimensions 19.83 x 80.00
Property Description
Completely renovated 3 bdrm end-unit in University City is nestled on a quiet street minutes from Baltimore Ave, Market St, Lancaster Ave, & Mercy Philadelphia Hospital. The concrete patio leads thru the new paneled door with stone accent into the covered front porch. The expansive living room features gleaming hardwood floors, recessed lighting, upgraded windows, and floor-to-ceiling accent stone wall. The sundrenched kitchen boasts granite countertops, shaker cabinets, gorgeous tile backsplash, stainless steel appliances, gas stove, and tile flooring. The elegant dining room has glistening hardwoods, fresh paint, recessed lights, and wood trim. The finished back patio overlooks the fenced-in back yard. Don't forget the first floor powder room with new toilet, brushed satin fixtures, wainscoting, custom paint, & pedestal sink. The expansive basement has an enormous media/game room , storage room, plush carpets, recessed lighting. The master suite is complete with 2 California closets, bay window, modern ceiling fan, & plush carpeting, and luxurious bathroom with tiled shower. The additional bedrooms are spacious with large closets, soft carpets, designer paint, and new ceiling fans. Walking distance to the Global Leadership Academy!
Location
State PA
County Philadelphia
Area 19143 (19143)
Zoning RM1
Rooms
Other Rooms Living Room, Dining Room, Bedroom 2, Bedroom 3, Kitchen, Family Room, Bedroom 1
Basement Fully Finished
Interior
Hot Water Electric
Heating Forced Air
Cooling Central A/C
Heat Source Natural Gas
Exterior
Water Access N
Accessibility None
Garage N
Building
Story 2
Foundation Slab
Sewer Public Sewer
Water Public
Architectural Style Colonial
Level or Stories 2
Additional Building Above Grade, Below Grade
New Construction N
Schools
School District The School District Of Philadelphia
Others
Senior Community No
Tax ID 602129300
Ownership Fee Simple
SqFt Source Assessor
Acceptable Financing Conventional, Cash, FHA, VA
Listing Terms Conventional, Cash, FHA, VA
Financing Conventional,Cash,FHA,VA
Special Listing Condition Standard
Read Less
Want to know what your home might be worth? Contact us for a FREE valuation!

Our team is ready to help you sell your home for the highest possible price ASAP

Bought with Brooke L Willmes • Space & Company






