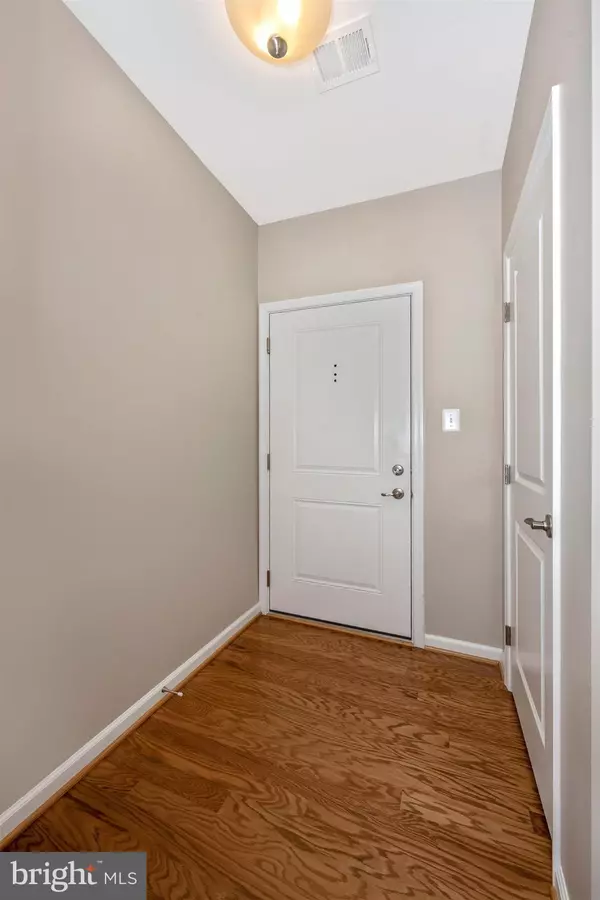$250,000
$250,000
For more information regarding the value of a property, please contact us for a free consultation.
6521 WALCOTT LN #203 Frederick, MD 21703
2 Beds
2 Baths
1,489 SqFt
Key Details
Sold Price $250,000
Property Type Condo
Sub Type Condo/Co-op
Listing Status Sold
Purchase Type For Sale
Square Footage 1,489 sqft
Price per Sqft $167
Subdivision Linton At Ballenger
MLS Listing ID MDFR274864
Sold Date 01/29/21
Style Colonial
Bedrooms 2
Full Baths 2
Condo Fees $316/qua
HOA Fees $274/mo
HOA Y/N Y
Abv Grd Liv Area 1,489
Originating Board BRIGHT
Year Built 2017
Annual Tax Amount $2,725
Tax Year 2020
Property Description
This less than 4 years young condo in a secured building with elevator has an abundance of upgrades and a parking space right in front of the main door! There is an enormous amount of visitor parking here for your guests. The open floor plan with 9' ceilings will wow you! Best of all the two bedrooms are on separate sides of the unit for privacy and each has it's own private bath. One level living at it's best! The gorgeous cabinets in the kitchen with a beautiful backsplash and updated countertops exude sheer elegance. The owners' suite has plenty of closet space and the owners' bath has been beautifully upgraded. In-Unit washer/ dryer, ample storage and private deck. This condo has been professionally cleaned as well as the carpets so you can move right in the day of settlement! Linton at Ballenger is a beautiful community offering an abundance of amenities such as swimming pool, 24hr fitness center, club house, picnic area with grills, walking trails, tot lots and more! No city taxes! All this but minutes from award winning restaurants and quaint shops in Frederick and major commuter routes. It's a seller's market. Better get it while you can!
Location
State MD
County Frederick
Zoning R
Rooms
Other Rooms Dining Room, Primary Bedroom, Bedroom 2, Kitchen, Family Room, Bathroom 2, Primary Bathroom
Main Level Bedrooms 2
Interior
Interior Features Combination Dining/Living, Elevator, Entry Level Bedroom, Family Room Off Kitchen, Kitchen - Gourmet, Kitchen - Island, Primary Bath(s), Upgraded Countertops, Walk-in Closet(s), Wood Floors
Hot Water Natural Gas
Heating Forced Air
Cooling Central A/C
Equipment Built-In Microwave, Dishwasher, Disposal, Dryer, Washer, Refrigerator, Stove
Fireplace N
Window Features Double Pane
Appliance Built-In Microwave, Dishwasher, Disposal, Dryer, Washer, Refrigerator, Stove
Heat Source Natural Gas
Laundry Has Laundry, Main Floor
Exterior
Exterior Feature Balcony
Garage Spaces 1.0
Utilities Available Cable TV, Natural Gas Available, Sewer Available, Water Available
Amenities Available Common Grounds, Community Center, Fitness Center, Jog/Walk Path, Pool - Outdoor, Tot Lots/Playground
Waterfront N
Water Access N
Roof Type Architectural Shingle
Accessibility Elevator, Entry Slope <1'
Porch Balcony
Total Parking Spaces 1
Garage N
Building
Story 1
Unit Features Garden 1 - 4 Floors
Sewer Public Sewer
Water Public
Architectural Style Colonial
Level or Stories 1
Additional Building Above Grade, Below Grade
Structure Type 9'+ Ceilings,Dry Wall
New Construction N
Schools
Elementary Schools Tuscarora
Middle Schools Ballenger Creek
High Schools Tuscarora
School District Frederick County Public Schools
Others
HOA Fee Include Common Area Maintenance,Lawn Maintenance,Pool(s),Snow Removal,Trash
Senior Community No
Tax ID 1123594354
Ownership Condominium
Acceptable Financing Cash, Conventional, VA
Listing Terms Cash, Conventional, VA
Financing Cash,Conventional,VA
Special Listing Condition Standard
Read Less
Want to know what your home might be worth? Contact us for a FREE valuation!

Our team is ready to help you sell your home for the highest possible price ASAP

Bought with Lori M Connor • RE/MAX Realty Centre, Inc.






