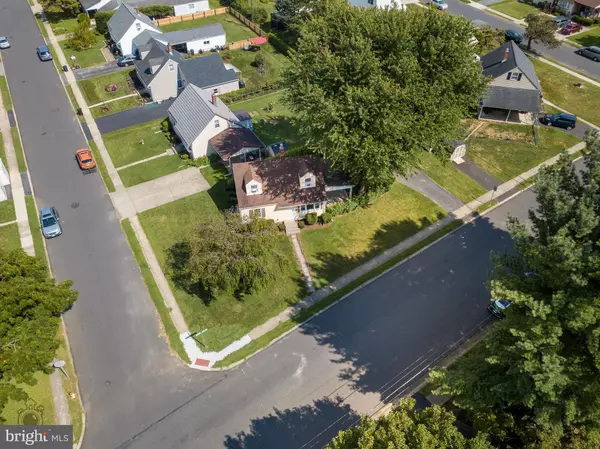$220,500
$209,000
5.5%For more information regarding the value of a property, please contact us for a free consultation.
502 SPRUCE ST Hellertown, PA 18055
3 Beds
1 Bath
1,008 SqFt
Key Details
Sold Price $220,500
Property Type Single Family Home
Sub Type Detached
Listing Status Sold
Purchase Type For Sale
Square Footage 1,008 sqft
Price per Sqft $218
MLS Listing ID PANH2000314
Sold Date 09/16/21
Style Cape Cod
Bedrooms 3
Full Baths 1
HOA Y/N N
Abv Grd Liv Area 1,008
Originating Board BRIGHT
Year Built 1954
Annual Tax Amount $3,964
Tax Year 2020
Lot Size 7,326 Sqft
Acres 0.17
Lot Dimensions 0.00 x 0.00
Property Description
Please submit highest & best offers by 8:00 PM Monday. Classic 3+ bedroom, 1 bath Hellertown Cape now available! The main floor of this home features a nice-sized living room, eat-in kitchen, master bedroom, and full bath;, plus a bonus room perfect for an office or 4th bedroom. Heading upstairs reveals 2 more bedrooms with plenty of closet & eave storage accentuated by the dormers for extra room & light. The full basement is freshly painted and ideal for a workshop or rec room. Outside is a huge covered patio great for relaxing and the shed has room for toys and equipment alike. Recent maintenance includes central AC & gas furnace replaced 2019, gas water heater 2018, & roof 2015. Conveniently located just a few blocks from Saucon Valley Schools, Dimmick Park, Hellertown Area Library, and Hellertown Pool. Come see everything this home and the community has to offer!
Location
State PA
County Northampton
Area Hellertown Boro (12415)
Zoning R1
Rooms
Basement Full
Main Level Bedrooms 1
Interior
Interior Features Ceiling Fan(s), Kitchen - Eat-In
Hot Water Natural Gas
Heating Forced Air
Cooling Central A/C, Window Unit(s)
Flooring Carpet, Ceramic Tile, Laminated, Vinyl
Equipment Dishwasher, Dryer, Washer, Oven/Range - Gas
Appliance Dishwasher, Dryer, Washer, Oven/Range - Gas
Heat Source Natural Gas
Laundry Basement
Exterior
Exterior Feature Patio(s)
Water Access N
Roof Type Architectural Shingle
Accessibility None
Porch Patio(s)
Garage N
Building
Story 1.5
Sewer Public Sewer
Water Public
Architectural Style Cape Cod
Level or Stories 1.5
Additional Building Above Grade, Below Grade
New Construction N
Schools
School District Saucon Valley
Others
Senior Community No
Tax ID Q7SW3C-4-1-0715
Ownership Fee Simple
SqFt Source Assessor
Acceptable Financing Cash, Conventional, FHA, USDA, VA
Listing Terms Cash, Conventional, FHA, USDA, VA
Financing Cash,Conventional,FHA,USDA,VA
Special Listing Condition Standard
Read Less
Want to know what your home might be worth? Contact us for a FREE valuation!

Our team is ready to help you sell your home for the highest possible price ASAP

Bought with Paula Meilinger • BHHS Fox & Roach-Macungie





