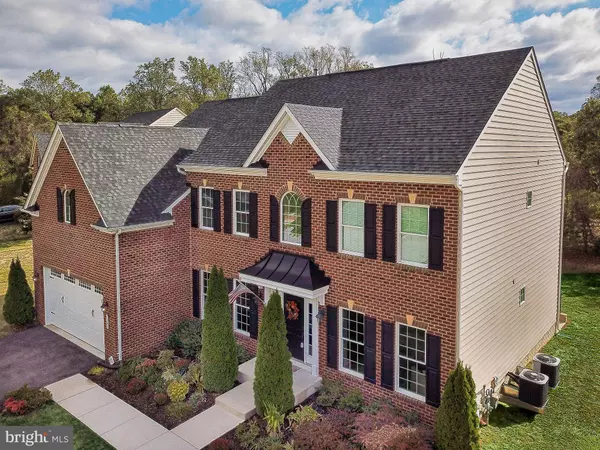$800,000
$799,500
0.1%For more information regarding the value of a property, please contact us for a free consultation.
1307 PENNINGTON LN N Annapolis, MD 21409
6 Beds
5 Baths
5,770 SqFt
Key Details
Sold Price $800,000
Property Type Single Family Home
Sub Type Detached
Listing Status Sold
Purchase Type For Sale
Square Footage 5,770 sqft
Price per Sqft $138
Subdivision Deep Creek Village
MLS Listing ID MDAA424986
Sold Date 07/01/20
Style Colonial
Bedrooms 6
Full Baths 4
Half Baths 1
HOA Fees $92/qua
HOA Y/N Y
Abv Grd Liv Area 3,870
Originating Board BRIGHT
Year Built 2014
Annual Tax Amount $7,330
Tax Year 2020
Lot Size 0.346 Acres
Acres 0.35
Property Description
Stunning Brick Front Colonial (Remington Model) in sought after Deep Creek Village. Open 2-story foyer with double staircase. Entertainers dream with a Chef's Delight - Gourmet Kitchen with custom Espresso cabinets, granite, tile back splash, double oven(convection), and large island & breakfast bar. Morning Room with plenty of room for large table or just relaxing with your morning coffee that leads to your maintenance free deck with gas line for grill and plenty of seating. Dining Room, Living Room, mudroom with laundry and office on the main level with engineered hardwood floors. Second level has spacious master suite with master bath and his & her California closets that you dream about, 2nd bedroom with private full bath and 3 more bedrooms and full bath. Lower Level Rec Room is perfect for sporting events and game room with wet bar, exercise room/theatre room, 6th bedroom and full bath for guests. Super location in the Broadneck Peninsula and Broadneck Schools. Hurry - priced to sell!
Location
State MD
County Anne Arundel
Zoning R1
Rooms
Other Rooms Living Room, Dining Room, Primary Bedroom, Bedroom 2, Bedroom 3, Bedroom 4, Bedroom 5, Kitchen, Game Room, Family Room, Foyer, Sun/Florida Room, Exercise Room, Mud Room, Office, Recreation Room, Bedroom 6, Bathroom 2, Bathroom 3, Primary Bathroom
Basement Connecting Stairway, Fully Finished, Heated, Outside Entrance, Walkout Stairs
Interior
Interior Features Butlers Pantry, Ceiling Fan(s), Chair Railings, Crown Moldings, Double/Dual Staircase, Family Room Off Kitchen, Floor Plan - Open, Kitchen - Gourmet, Kitchen - Island, Kitchen - Table Space, Primary Bath(s), Pantry, Recessed Lighting, Sprinkler System, Wainscotting, Walk-in Closet(s), Wet/Dry Bar, Wood Floors
Hot Water Natural Gas
Heating Forced Air
Cooling Central A/C, Ceiling Fan(s)
Flooring Hardwood, Ceramic Tile
Fireplaces Number 1
Fireplaces Type Gas/Propane
Equipment Dishwasher, Disposal, Dryer - Front Loading, Energy Efficient Appliances, Exhaust Fan, Icemaker, Oven/Range - Gas, Refrigerator, Stainless Steel Appliances, Washer - Front Loading, Water Heater - High-Efficiency
Fireplace Y
Appliance Dishwasher, Disposal, Dryer - Front Loading, Energy Efficient Appliances, Exhaust Fan, Icemaker, Oven/Range - Gas, Refrigerator, Stainless Steel Appliances, Washer - Front Loading, Water Heater - High-Efficiency
Heat Source Natural Gas
Laundry Main Floor
Exterior
Exterior Feature Deck(s)
Parking Features Garage - Front Entry, Garage Door Opener
Garage Spaces 2.0
Amenities Available Jog/Walk Path, Tot Lots/Playground
Water Access Y
Water Access Desc Canoe/Kayak
Roof Type Architectural Shingle
Accessibility Other
Porch Deck(s)
Attached Garage 2
Total Parking Spaces 2
Garage Y
Building
Lot Description Backs to Trees, Cul-de-sac
Story 3
Sewer Public Sewer
Water Public
Architectural Style Colonial
Level or Stories 3
Additional Building Above Grade, Below Grade
New Construction N
Schools
Elementary Schools Broadneck
Middle Schools Magothy River
High Schools Broadneck
School District Anne Arundel County Public Schools
Others
HOA Fee Include Lawn Maintenance,Trash,Snow Removal
Senior Community No
Tax ID 020324390230599
Ownership Fee Simple
SqFt Source Assessor
Security Features Security System
Special Listing Condition Standard
Read Less
Want to know what your home might be worth? Contact us for a FREE valuation!

Our team is ready to help you sell your home for the highest possible price ASAP

Bought with Marika Clark • Blackwell Real Estate, LLC





