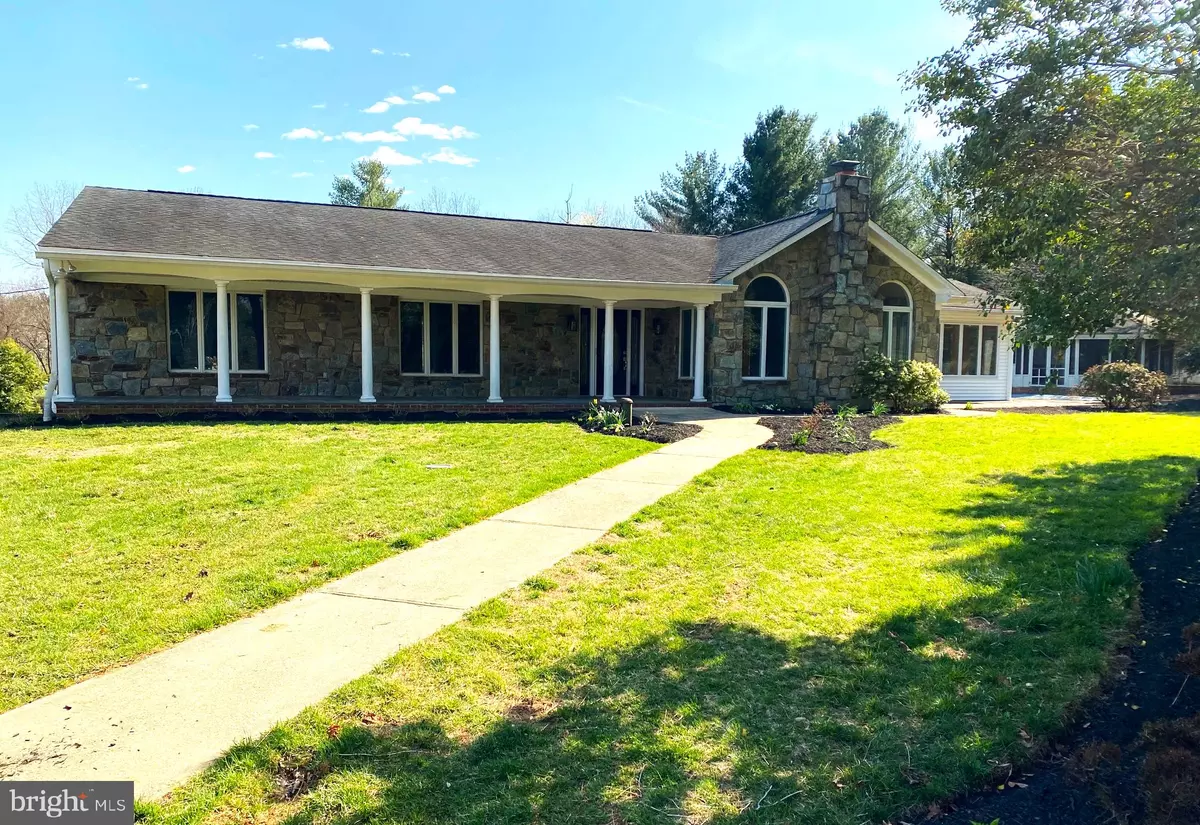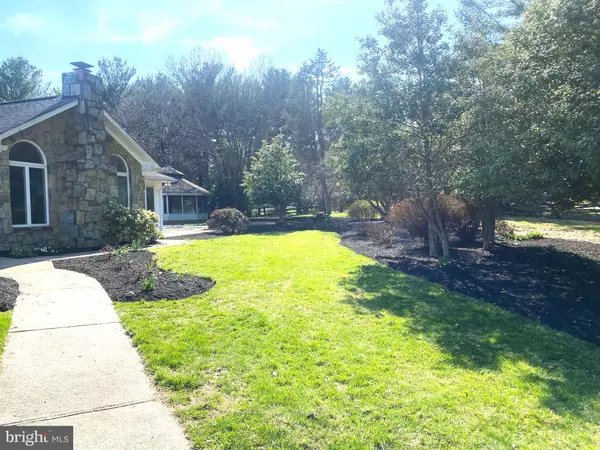$1,150,000
$985,000
16.8%For more information regarding the value of a property, please contact us for a free consultation.
13511 QUERY MILL RD North Potomac, MD 20878
5 Beds
5 Baths
4,036 SqFt
Key Details
Sold Price $1,150,000
Property Type Single Family Home
Sub Type Detached
Listing Status Sold
Purchase Type For Sale
Square Footage 4,036 sqft
Price per Sqft $284
Subdivision Darnestown Outside
MLS Listing ID MDMC2041446
Sold Date 04/22/22
Style Ranch/Rambler,Raised Ranch/Rambler
Bedrooms 5
Full Baths 5
HOA Y/N N
Abv Grd Liv Area 3,186
Originating Board BRIGHT
Year Built 1962
Annual Tax Amount $10,901
Tax Year 2022
Lot Size 2.970 Acres
Acres 2.97
Property Description
Welcome to this one of a kind home! As you approach you see the beautiful stone front with a relaxing front porch in an open and peaceful setting. With almost 3 acres surrounding you it's like your own personal oasis yet you are minutes from The Kentlands, Downtown Crown and Shopping at Rio Center. As you enter the front door you are greeted with an open foyer and to the right, a large Family room with a vaulted ceiling and a floor to ceiling stone fireplace. The impressive kitchen offers a sub zero refrigerator, Thermador gas cook top, a huge island with a prep sink area and desk area. The expansive window in front of the sink allows you tons of natural light and what a view! Next is a huge eating area which adjoins a beautiful bonus room with walls of windows and another fireplace. Open the door to the first deck and let your imagination run wild. There is currently a pool, second deck and screened gazebo for endless outdoor entertaining. The pool is as-is and can be repaired or filled in and landscaped for more backyard entertaining. From the foyer turn left and head down the hallway which offers three well sized bedrooms. two full baths and a cedar closet. A few steps further and you walk into a sitting room, work out area or an extension of the laundry room and closet. The Master Suite has two walk in closets, a gigantic master bath with a mirrored wall, dual vanities, jetted soaking tub and separate shower. The bedroom itself feels open yet cozy with a vaulted ceiling , third fireplace and sliding doors to your private deck. The full main level has newly site finished hardwoods and has been freshly painted. The basement boasts a full apartment- perfect for an au-paire or in law suite, kids home from college or Air BNB? The options are endless with one bedroom, a full bath. full kitchen, family room with the fourth fireplace and patio access. Through a separate entrance you will find a dog/ animal bath, storage and the fifth full bath- used when pool guests need to shower after a day on the sun. In addition to the 4 car garage there is a side space to hold all of your toys or machines. Did I mention the barn? The full size barn is hooked up to electric power and would be an amazing place for the car enthusiast, dance studio, art studio or whatever your passion is. To top it off there is a whole house generator! Located in the award winning and highly sought after Wootton school district, this is an incredible opportunity plus you will eventually have a few neighbors of 1.5 + million dollar homes on large lots as well.
Location
State MD
County Montgomery
Zoning RE2
Rooms
Basement Fully Finished, Garage Access, Heated, Walkout Level, Windows, Other
Main Level Bedrooms 4
Interior
Interior Features 2nd Kitchen, Cedar Closet(s), Ceiling Fan(s), Crown Moldings, Dining Area, Entry Level Bedroom, Family Room Off Kitchen, Floor Plan - Open, Kitchen - Island, Pantry, Recessed Lighting, Skylight(s), Soaking Tub, Upgraded Countertops, Walk-in Closet(s), Wood Floors
Hot Water Electric
Cooling Central A/C
Flooring Hardwood, Tile/Brick
Fireplaces Number 4
Heat Source Propane - Owned
Exterior
Exterior Feature Deck(s), Patio(s), Porch(es)
Garage Additional Storage Area, Basement Garage, Garage - Side Entry, Garage Door Opener
Garage Spaces 10.0
Pool In Ground
Waterfront N
Water Access N
Accessibility None
Porch Deck(s), Patio(s), Porch(es)
Attached Garage 4
Total Parking Spaces 10
Garage Y
Building
Story 2
Foundation Slab
Sewer Private Septic Tank
Water Well
Architectural Style Ranch/Rambler, Raised Ranch/Rambler
Level or Stories 2
Additional Building Above Grade, Below Grade
Structure Type Cathedral Ceilings
New Construction N
Schools
Elementary Schools Travilah
Middle Schools Robert Frost
High Schools Thomas S. Wootton
School District Montgomery County Public Schools
Others
Pets Allowed Y
Senior Community No
Tax ID 160600396476
Ownership Fee Simple
SqFt Source Estimated
Horse Property N
Special Listing Condition Standard
Pets Description No Pet Restrictions
Read Less
Want to know what your home might be worth? Contact us for a FREE valuation!

Our team is ready to help you sell your home for the highest possible price ASAP

Bought with Lupe M Rohrer • Redfin Corp






