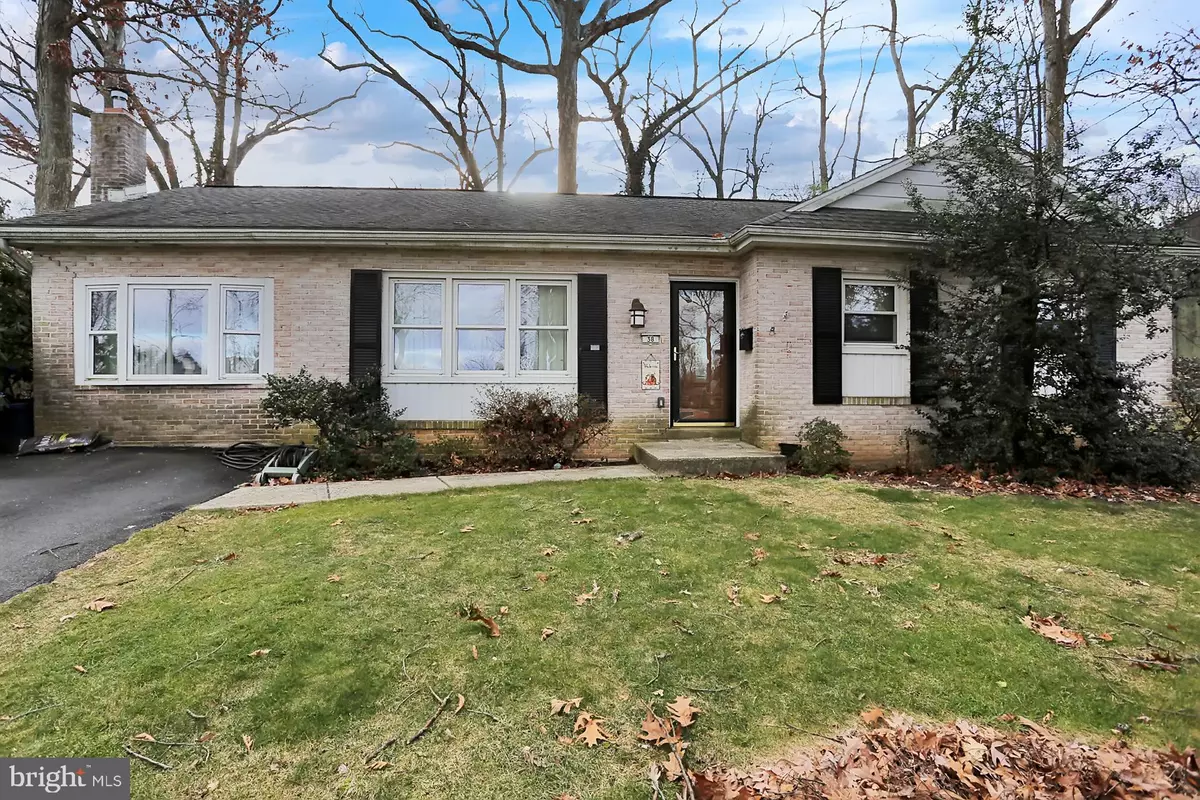$219,900
$219,900
For more information regarding the value of a property, please contact us for a free consultation.
38 CEDARWOOD RD Reading, PA 19610
3 Beds
1 Bath
1,394 SqFt
Key Details
Sold Price $219,900
Property Type Single Family Home
Sub Type Detached
Listing Status Sold
Purchase Type For Sale
Square Footage 1,394 sqft
Price per Sqft $157
Subdivision Wyomissing
MLS Listing ID PABK372512
Sold Date 03/30/21
Style Ranch/Rambler
Bedrooms 3
Full Baths 1
HOA Y/N N
Abv Grd Liv Area 1,394
Originating Board BRIGHT
Year Built 1967
Annual Tax Amount $4,226
Tax Year 2021
Lot Size 0.270 Acres
Acres 0.27
Lot Dimensions 0.00 x 0.00
Property Description
Come see this affordable three bedroom home in Wyomissing with Wilson Schools. It is set on a quiet out of the way lot with mature trees and landscaping. The interior has numerous upgrades. The living room fire place has an efficiency insert that keeps the main level toasty regardless of the frost on the windows. The baseboard heat was replaced with a heat pump in the attic which provides plenty of warmth in winter and cool comfort in the summer. The heat pump was installed about 2009 and replaced and upgraded in 2016. The baseboard elect heating was never removed and left as an unused backup. The basement is professionally finished into a laundry, library, and family room. This home won't last long. Make sure your Buyers see it before its gone.
Location
State PA
County Berks
Area Wyomissing Boro (10296)
Zoning RESIDENTIAL
Direction West
Rooms
Other Rooms Kitchen, Family Room, Library, Laundry, Recreation Room, Utility Room
Basement Full
Main Level Bedrooms 3
Interior
Interior Features Attic/House Fan, Carpet, Ceiling Fan(s), Entry Level Bedroom, Floor Plan - Traditional, Wood Stove, Wood Floors
Hot Water Electric
Heating Forced Air, Heat Pump - Electric BackUp, Heat Pump(s), Wood Burn Stove, Baseboard - Electric
Cooling Ceiling Fan(s), Attic Fan, Central A/C
Flooring Carpet, Ceramic Tile, Hardwood, Vinyl
Fireplaces Number 1
Fireplaces Type Insert
Equipment Exhaust Fan, Oven/Range - Electric
Furnishings No
Fireplace Y
Window Features Bay/Bow,Double Pane
Appliance Exhaust Fan, Oven/Range - Electric
Heat Source Electric
Laundry Hookup, Basement
Exterior
Garage Spaces 3.0
Utilities Available Cable TV, Phone Available
Waterfront N
Water Access N
Roof Type Shingle
Street Surface Paved
Accessibility None
Parking Type Driveway, On Street
Total Parking Spaces 3
Garage N
Building
Lot Description Front Yard, Rear Yard, Road Frontage, SideYard(s), Other
Story 1
Sewer Public Sewer
Water Public
Architectural Style Ranch/Rambler
Level or Stories 1
Additional Building Above Grade, Below Grade
Structure Type Dry Wall,Paneled Walls
New Construction N
Schools
School District Wilson
Others
Senior Community No
Tax ID 96-4396-06-49-6643
Ownership Fee Simple
SqFt Source Assessor
Acceptable Financing Cash, Conventional, FHA, VA
Horse Property N
Listing Terms Cash, Conventional, FHA, VA
Financing Cash,Conventional,FHA,VA
Special Listing Condition Standard
Read Less
Want to know what your home might be worth? Contact us for a FREE valuation!

Our team is ready to help you sell your home for the highest possible price ASAP

Bought with Chasity Ann Ziegler • Welcome Home Real Estate






