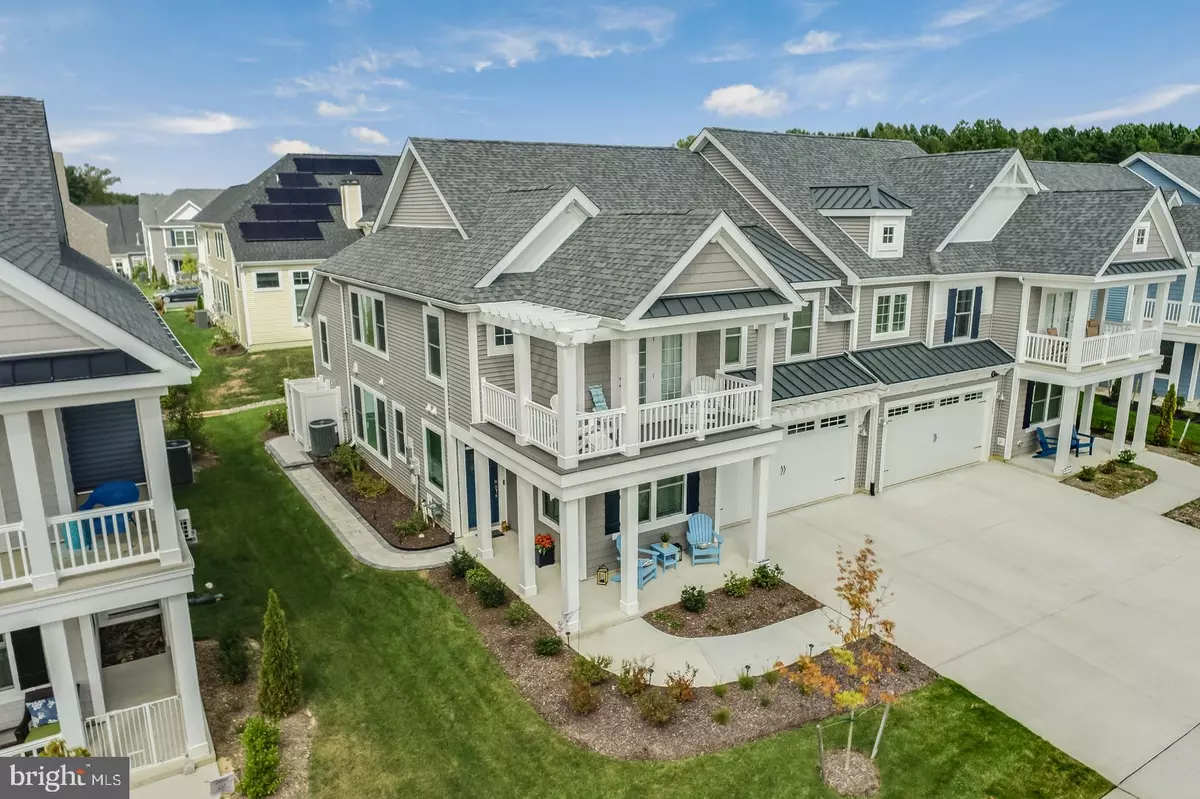$715,000
$715,000
For more information regarding the value of a property, please contact us for a free consultation.
19156 CAVENDISH WAY Lewes, DE 19958
4 Beds
3 Baths
4,792 Sqft Lot
Key Details
Sold Price $715,000
Property Type Single Family Home
Sub Type Twin/Semi-Detached
Listing Status Sold
Purchase Type For Sale
Subdivision Coastal Club
MLS Listing ID DESU2000403
Sold Date 01/31/22
Style Coastal
Bedrooms 4
Full Baths 2
Half Baths 1
HOA Fees $250/mo
HOA Y/N Y
Originating Board BRIGHT
Annual Tax Amount $1,881
Tax Year 2021
Lot Size 4,792 Sqft
Acres 0.11
Lot Dimensions 46.00 x 105.00
Property Description
Real resort living at its best is how people describe Coastal Club in Lewes. The community offers a living experience unique to Delaware and the surrounding areas. The moment you arrive at the gate you know you are at a special place. The community is centered around a large southern style club house with more amenities than you can count. Fitness center, indoor pool, outdoor pool with swim-up bar, water playground for the kids, miles of trails, tennis courts, pickleball courts, dog parks, and the list just goes on and on. 19156 Cavendish Way is part of this amazing lifestyle. The Hatteras twin boasts designer finishes and touches from top to bottom - nothing has been overlooked. There is literally nothing in this home you will want to change. The huge and wide open kitchen is a dream! Gourmet stainless steel appliances, miles of quartz and tile, designer high-end lighting, and so many cabinets you likely wont be able to fill them all up. The eating area is highlighted by a large table with high-end designer lighting and huge windows. The family room is the perfect place to relax after a day at the beach or watch your favorite game. The private den makes an ideal spot to work from home or do a little reading during those quiet times. The master suite screams luxury from top to bottom. Abundant space, trey ceiling, more huge windows, and a four piece bath that will make you feel pampered every day. Upstairs there is a loft where guests can settle in with three bed rooms right down the hall. There is plenty of space for everyone here. Out back the screened-in porch will take your breath away and the amazing patio is where the best barbecues are in your very near future. Come see this one today!
Location
State DE
County Sussex
Area Lewes Rehoboth Hundred (31009)
Zoning MR
Rooms
Main Level Bedrooms 1
Interior
Hot Water Natural Gas
Heating Forced Air
Cooling Central A/C
Fireplace Y
Heat Source Natural Gas
Exterior
Parking Features Inside Access
Garage Spaces 2.0
Amenities Available Community Center, Fitness Center, Jog/Walk Path, Pool - Indoor, Pool - Outdoor, Swimming Pool, Tennis - Indoor
Water Access N
Roof Type Architectural Shingle
Accessibility None
Attached Garage 2
Total Parking Spaces 2
Garage Y
Building
Story 2
Foundation Concrete Perimeter
Sewer Public Sewer
Water Public
Architectural Style Coastal
Level or Stories 2
Additional Building Above Grade, Below Grade
New Construction N
Schools
School District Cape Henlopen
Others
HOA Fee Include Common Area Maintenance
Senior Community No
Tax ID 334-11.00-694.00
Ownership Fee Simple
SqFt Source Assessor
Acceptable Financing Cash, Conventional, VA
Horse Property N
Listing Terms Cash, Conventional, VA
Financing Cash,Conventional,VA
Special Listing Condition Standard
Read Less
Want to know what your home might be worth? Contact us for a FREE valuation!

Our team is ready to help you sell your home for the highest possible price ASAP

Bought with Erik M Hoferer • Long & Foster Real Estate, Inc.





