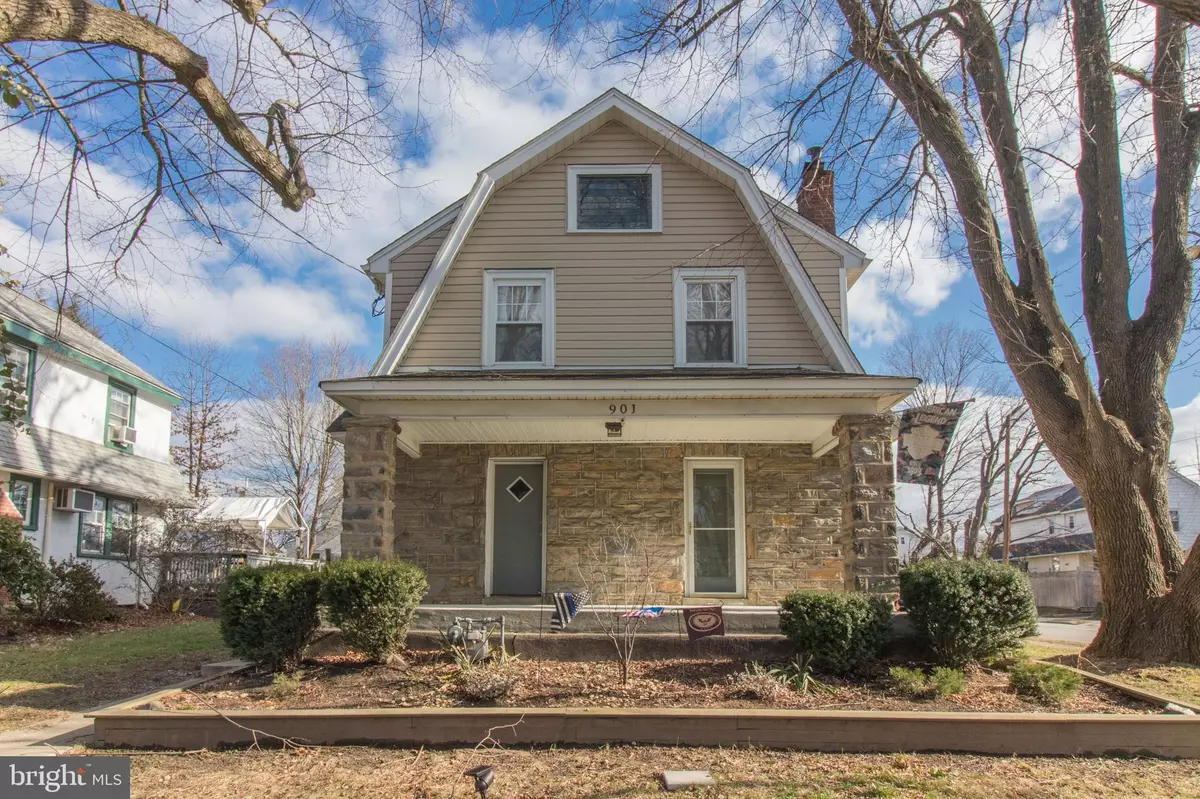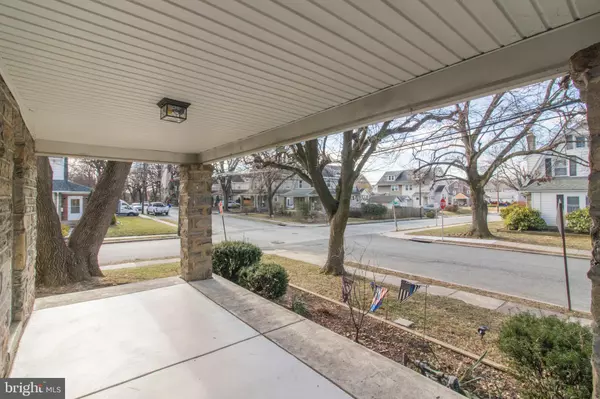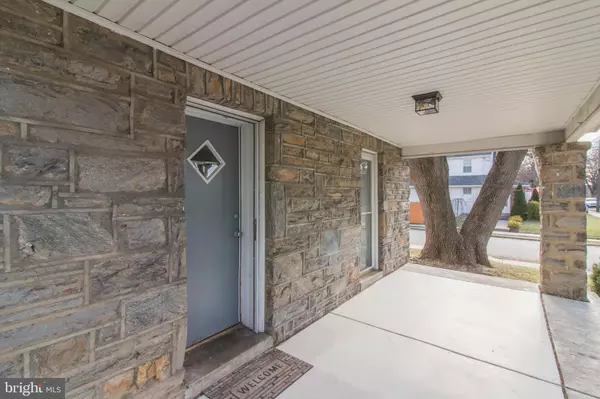$200,000
$215,000
7.0%For more information regarding the value of a property, please contact us for a free consultation.
901 EDMONDS AVE Drexel Hill, PA 19026
4 Beds
2 Baths
1,758 SqFt
Key Details
Sold Price $200,000
Property Type Single Family Home
Sub Type Detached
Listing Status Sold
Purchase Type For Sale
Square Footage 1,758 sqft
Price per Sqft $113
Subdivision None Available
MLS Listing ID PADE508206
Sold Date 04/03/20
Style Dutch,Colonial
Bedrooms 4
Full Baths 2
HOA Y/N N
Abv Grd Liv Area 1,758
Originating Board BRIGHT
Year Built 1935
Annual Tax Amount $8,412
Tax Year 2020
Lot Size 6,447 Sqft
Acres 0.15
Lot Dimensions 0.00 x 0.00
Property Description
Welcome to 901 Edmonds Avenue, on a fantastic corner lot located in the heart of Drexel Hill. Enter the home off of the regal front porch and into a living room with a wood burning fireplace, complete with a stone facade and windows that allow a great amount of natural light. The entire home has been freshly painted with new carpeting throughout. Adjacent to the living room is a spacious dining room. The beautifully updated galley kitchen features gleaming cabinets, granite countertops and a modern backsplash. Also, off of the dining room is a main level bedroom with a private entrance, as well as a full bathroom with astandup shower. Climb the stairs to find three, freshly painted bedrooms, two of which have newly installed carpeted flooring, as well as plenty of closet space. Additionally, on the second floor, is a full hallway bathroom a the top of the stairs. A walkup attic provides plenty of room for storage as does the full basement. Off of the back of the house is a private raised deck, as well as a charming back yard and a detached garage with private parking. The home has gas heat and two zones and central air conditioning. Easy to show!
Location
State PA
County Delaware
Area Upper Darby Twp (10416)
Zoning .
Rooms
Basement Full
Main Level Bedrooms 1
Interior
Interior Features Attic, Carpet, Ceiling Fan(s), Entry Level Bedroom, Formal/Separate Dining Room, Kitchen - Galley, Stall Shower, Tub Shower, Upgraded Countertops, Wood Floors
Heating Hot Water
Cooling Central A/C
Flooring Carpet, Hardwood
Fireplaces Number 1
Equipment Built-In Microwave, Dishwasher, Oven/Range - Gas, Refrigerator, Stainless Steel Appliances
Appliance Built-In Microwave, Dishwasher, Oven/Range - Gas, Refrigerator, Stainless Steel Appliances
Heat Source Oil
Laundry Basement
Exterior
Exterior Feature Deck(s), Porch(es)
Parking Features Garage - Rear Entry
Garage Spaces 1.0
Water Access N
Accessibility None
Porch Deck(s), Porch(es)
Total Parking Spaces 1
Garage Y
Building
Story 2
Sewer Public Sewer
Water Public
Architectural Style Dutch, Colonial
Level or Stories 2
Additional Building Above Grade, Below Grade
New Construction N
Schools
School District Upper Darby
Others
Senior Community No
Tax ID 16-10-00693-00
Ownership Fee Simple
SqFt Source Assessor
Special Listing Condition Standard
Read Less
Want to know what your home might be worth? Contact us for a FREE valuation!

Our team is ready to help you sell your home for the highest possible price ASAP

Bought with Maria Doyle • BHHS Fox & Roach Wayne-Devon





