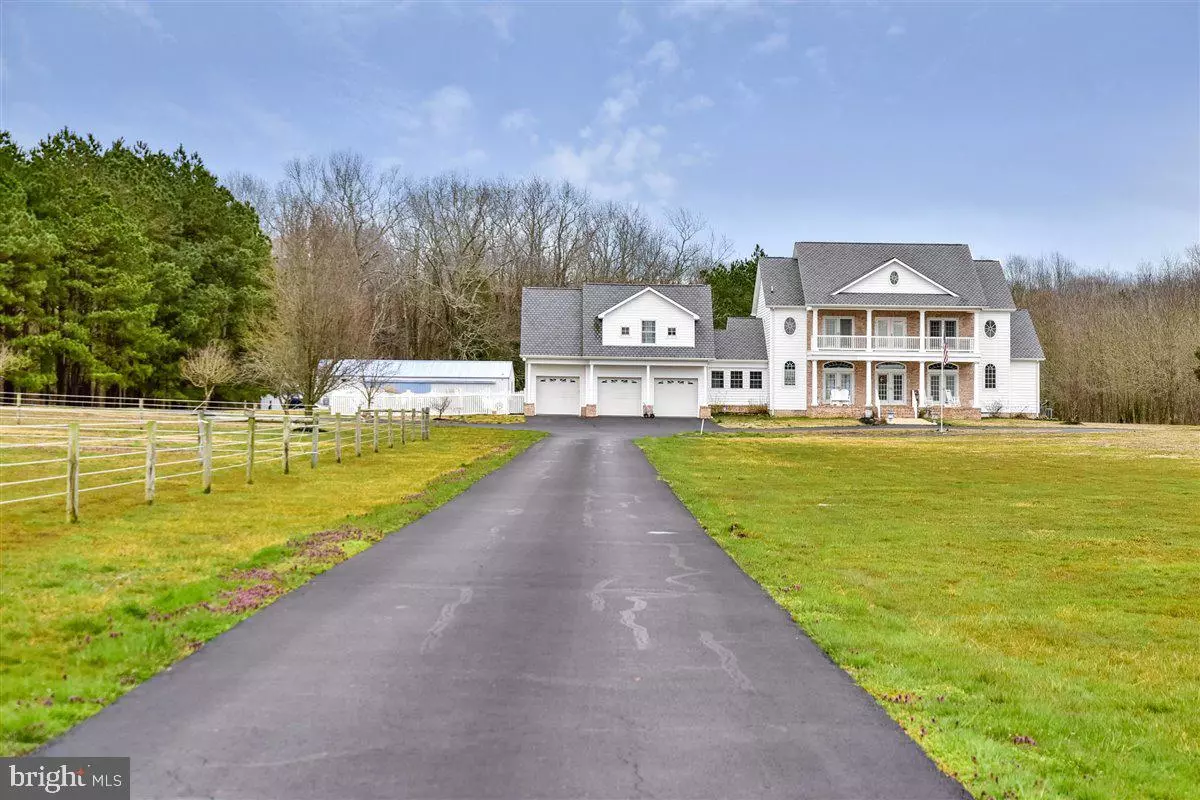$789,000
$820,000
3.8%For more information regarding the value of a property, please contact us for a free consultation.
11426 BELL RD Whaleyville, MD 21872
6 Beds
5 Baths
4,299 SqFt
Key Details
Sold Price $789,000
Property Type Single Family Home
Sub Type Detached
Listing Status Sold
Purchase Type For Sale
Square Footage 4,299 sqft
Price per Sqft $183
Subdivision None Available
MLS Listing ID MDWO121102
Sold Date 06/30/21
Style Georgian,Traditional
Bedrooms 6
Full Baths 4
Half Baths 1
HOA Y/N N
Abv Grd Liv Area 4,299
Originating Board BRIGHT
Year Built 2003
Annual Tax Amount $6,082
Tax Year 2020
Lot Size 13.790 Acres
Acres 13.79
Lot Dimensions 0.00 x 0.00
Property Description
Stunning Southern Style Estate Home on 13.79 Acres located just 6 miles west of Berlin and 12 Miles west of Ocean City. This Home features 6 Bedrooms - 4.5 Baths 3 Car Attached Garage with two separate spacious Owners suites with one located on the first and the other on the second floor. In addition there is a Two Bedroom 1 bath Apartment with an Elevator, Separate Entrance, Full Kitchen, Living Space and enclosed outdoor Screened Porch ; perfectly designed for a Multi- Generational Family. Interior feature include all Hardwood Floors throughout including the Bedrooms, Breakfast nook, Commercial Grade Range, Upgraded Appliances, Mud room with Laundry, Bonus room, Office, Dual bladder Tanks and Hot Water Heaters, Water Softener, Alarm System, Multi -zoned HVAC and plenty of Storage. Exterior features include Brick veneer, Concrete Porches and Patios, 50+ year Architectural Shingles, Irrigation, 2 x6 Frame Construction, Black Top circler Driveway, Concrete Sidewalks and Walkways. If Entertaining is your desire the property boasts an Oversized Heated Salt Pool with Beach area, Outdoor Screened contiguous Patio and Grill area, Multiple Decks areas and enough Driveway and Parking to host a Family gathering or Wedding. There are several fenced in areas or corrals for horses, livestock, etc. Included is a 30 x 65 multi purpose Metal Insulated Climate Control Building that has a full bath, Office and Storage area. The 13.79 acre property is partially wooded with trails and a pond. Looking for the space and acreage outside of town with no city taxes but close enough to everything this is the one.
Location
State MD
County Worcester
Area Worcester East Of Rt-113
Zoning A-1
Direction West
Rooms
Main Level Bedrooms 1
Interior
Hot Water Propane
Heating Heat Pump(s)
Cooling Central A/C
Flooring Ceramic Tile, Hardwood, Carpet
Equipment Built-In Microwave, Commercial Range, Dishwasher, Dryer - Electric, Oven - Self Cleaning, Range Hood, Refrigerator, Washer, Water Heater, Oven - Wall, Six Burner Stove, Stainless Steel Appliances
Furnishings No
Appliance Built-In Microwave, Commercial Range, Dishwasher, Dryer - Electric, Oven - Self Cleaning, Range Hood, Refrigerator, Washer, Water Heater, Oven - Wall, Six Burner Stove, Stainless Steel Appliances
Heat Source Propane - Owned
Exterior
Exterior Feature Balcony, Deck(s), Enclosed, Patio(s), Porch(es), Screened
Garage Built In, Garage - Side Entry, Garage Door Opener, Oversized
Garage Spaces 5.0
Pool In Ground
Utilities Available Under Ground
Waterfront N
Water Access N
Roof Type Architectural Shingle
Accessibility Elevator
Porch Balcony, Deck(s), Enclosed, Patio(s), Porch(es), Screened
Parking Type Attached Garage, Detached Garage, Driveway
Attached Garage 3
Total Parking Spaces 5
Garage Y
Building
Story 2
Foundation Crawl Space
Sewer On Site Septic
Water Private
Architectural Style Georgian, Traditional
Level or Stories 2
Additional Building Above Grade, Below Grade
Structure Type Cathedral Ceilings,9'+ Ceilings,Dry Wall,High,Vaulted Ceilings
New Construction N
Schools
Middle Schools Stephen Decatur
High Schools Stephen Decatur
School District Worcester County Public Schools
Others
Senior Community No
Tax ID 03-144054
Ownership Fee Simple
SqFt Source Assessor
Horse Property Y
Special Listing Condition Standard
Read Less
Want to know what your home might be worth? Contact us for a FREE valuation!

Our team is ready to help you sell your home for the highest possible price ASAP

Bought with Mechelle Nichols • Berkshire Hathaway HomeServices PenFed Realty






