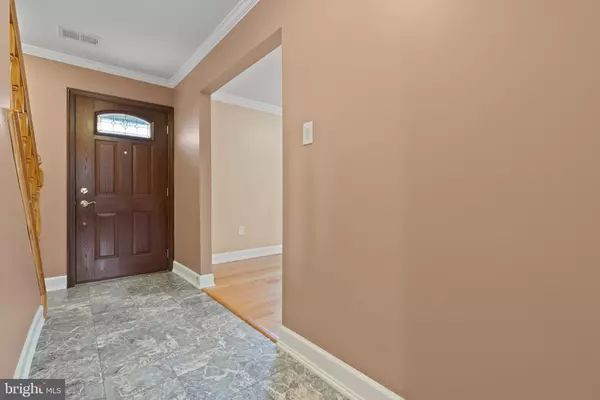$645,000
$679,999
5.1%For more information regarding the value of a property, please contact us for a free consultation.
6804 IRON STOVE Springfield, VA 22150
4 Beds
3 Baths
1,836 SqFt
Key Details
Sold Price $645,000
Property Type Single Family Home
Sub Type Detached
Listing Status Sold
Purchase Type For Sale
Square Footage 1,836 sqft
Price per Sqft $351
Subdivision Ben Franklin Park
MLS Listing ID VAFX2026044
Sold Date 02/14/22
Style Colonial
Bedrooms 4
Full Baths 2
Half Baths 1
HOA Y/N N
Abv Grd Liv Area 1,836
Originating Board BRIGHT
Year Built 1977
Annual Tax Amount $6,179
Tax Year 2021
Lot Size 6,387 Sqft
Acres 0.15
Property Description
Price Improvement Come and visit this gorgeous two story home greets you with beautifully updated exterior and interior that has been thoroughly renovated inside and out! The exterior updates include new stucco siding, gutters, fully fenced backyard, new driveway and walkway, windows have all been replaced with Thompson creek windows and doors...LIFETIME warranty transferable to the new homeowner. The Stucco exterior provides an extra level of insulation making the home super energy efficient. The 2 attached custom sheds match the exterior and provide fantastic storage and one could be used as an office or studio. Once you step inside you will find a main level completely renovated in 2019, which includes beautiful marble tile in the entry and gleaming hardwood floors throughout. The sun-lit formal dining room has an elegant light fixture and crown molding that elevates the space. A welcoming family room is equipped with a 3k Nakamichi Dolby Atmos surround system with 2 subwoofers and top of the line brand new 65' samsung smart tv which all convey. The fireplace, wood floors make this the perfect space for enjoying a movie or video games***just move-in and enjoy! No expense was spared in the fully upgraded kitchen! New porcelain wood grain floor tile pairs beautifully with the expanse of quartz countertops and the rich wood cabinets. The pantry wall is a fantastic added bonus for endless storage. The large center island makes cooking a breeze and provides seating for everyday meals and chatting with the chef, its truly a chefs dream kitchen. A full suite of stainless steel Samsung WIFI enabled appliances is less than two years young with manufacturer warranty. The recessed lighting is complimented by a stunning island light fixture. New sliding glass doors provide great light and makes entertaining and dining on the new patio a breeze to access. A main floor laundry and renovated powder room are great additional conveniences and the stunning Barn door separates the area from the living room space. The upper level primary bedroom boasts a walk-in closet and bright en-suite bath with terra-cotta tile. Three generously sized additional bedrooms share a spacious full bathroom with a jetted tub and numerous built-in storage nooks. The front and backyard both have extensive exterior landscaping and stonework. The massive 2 car garage provides plenty of space for parking and storage and the home is conveniently located on a cul-de-sac. The rear patio that is less than 5 years old and has solar lighting so you can enjoy being outside well into the evening. Youll love the privacy offered by the new fencing! HVAC, Furnace and Roof are all 5 years young. This home is truly one of a kind in the area and all the heavy lifting has been done by the seller, buyers can just move in, unpack and enjoy your new home. Location Location Location: Just minutes from the National Harbour MGM casino and entertainment , Fairfax County Parkway, I-95/I-495, Franconia Metro, Kingstowne Shopping center, Springfield Town Center and multiple bus stops.
Location
State VA
County Fairfax
Zoning 150
Direction East
Rooms
Other Rooms Living Room, Dining Room, Primary Bedroom, Bedroom 2, Bedroom 3, Bedroom 4, Kitchen, Foyer, Laundry, Bathroom 1, Bathroom 2, Primary Bathroom
Interior
Interior Features Ceiling Fan(s), Dining Area, Floor Plan - Traditional, Kitchen - Island, Kitchen - Eat-In, Upgraded Countertops, Walk-in Closet(s), Window Treatments, Wood Floors, Tub Shower, Stall Shower, Crown Moldings, Kitchen - Gourmet, Pantry, Primary Bath(s), Recessed Lighting
Hot Water Electric
Heating Forced Air, Heat Pump(s)
Cooling Central A/C
Flooring Marble, Hardwood, Tile/Brick
Fireplaces Number 1
Fireplaces Type Brick, Mantel(s)
Equipment Built-In Microwave, Dishwasher, Oven - Double, Refrigerator, Stainless Steel Appliances, Washer - Front Loading, Dryer - Front Loading, Water Heater
Furnishings No
Fireplace Y
Appliance Built-In Microwave, Dishwasher, Oven - Double, Refrigerator, Stainless Steel Appliances, Washer - Front Loading, Dryer - Front Loading, Water Heater
Heat Source Electric
Laundry Has Laundry, Main Floor
Exterior
Exterior Feature Patio(s)
Garage Garage Door Opener, Garage - Front Entry, Inside Access
Garage Spaces 2.0
Fence Rear, Wood, Privacy
Waterfront N
Water Access N
Roof Type Composite
Street Surface Black Top
Accessibility None
Porch Patio(s)
Parking Type Attached Garage, Driveway
Attached Garage 2
Total Parking Spaces 2
Garage Y
Building
Lot Description Cul-de-sac, Front Yard, Rear Yard
Story 2
Foundation Slab
Sewer Public Sewer
Water Public
Architectural Style Colonial
Level or Stories 2
Additional Building Above Grade, Below Grade
New Construction N
Schools
Elementary Schools Garfield
Middle Schools Key
School District Fairfax County Public Schools
Others
Senior Community No
Tax ID 0901 13 0081
Ownership Fee Simple
SqFt Source Assessor
Acceptable Financing Cash, Conventional, VA
Listing Terms Cash, Conventional, VA
Financing Cash,Conventional,VA
Special Listing Condition Standard
Read Less
Want to know what your home might be worth? Contact us for a FREE valuation!

Our team is ready to help you sell your home for the highest possible price ASAP

Bought with Louis J Muscarella • Compass






