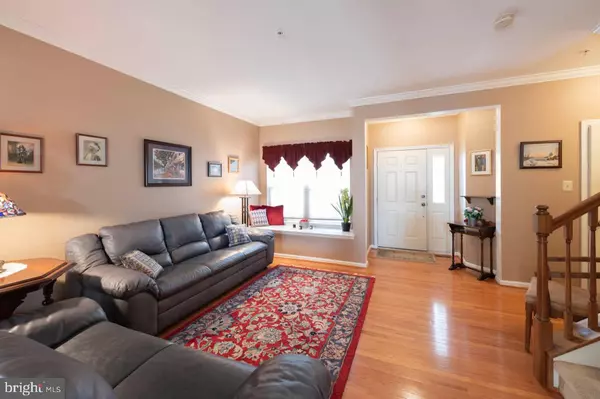$337,000
$337,000
For more information regarding the value of a property, please contact us for a free consultation.
116 MADISON WAY Downingtown, PA 19335
3 Beds
4 Baths
2,473 SqFt
Key Details
Sold Price $337,000
Property Type Townhouse
Sub Type Interior Row/Townhouse
Listing Status Sold
Purchase Type For Sale
Square Footage 2,473 sqft
Price per Sqft $136
Subdivision Chase At Bell Tave
MLS Listing ID PACT497172
Sold Date 03/02/20
Style Colonial
Bedrooms 3
Full Baths 3
Half Baths 1
HOA Fees $68/qua
HOA Y/N Y
Abv Grd Liv Area 1,673
Originating Board BRIGHT
Year Built 2005
Annual Tax Amount $5,041
Tax Year 2020
Lot Size 3,454 Sqft
Acres 0.08
Lot Dimensions 0.00 x 0.00
Property Description
This is a rare find in the popular Chase at Bell Tavern community - a 3 bedroom townhouse with 3 full baths and a finished walk out basement which adds over 800 square ft and an entire third floor of living space. This can either be the perfect in-law suite or a great entertainment area since it is already plumbed for a wet bar. There is a double slider, private entrance door and a full tub & shower bathroom with ceramic tile floor and granite countertop. If you are thinking of having long term guests, instead of a wet bar, you can have a kitchenette and turn the little home office room into a walk in closet. The all hardwood basement has been wired for surround sound and the brand new, never used flat screen TV will be staying with the house. The rest of the home is equally flexible with not an inch of wasted space. The front living room with its extra deep window seat flows through to the dining room into the cozy family room with its marble gas fireplace perfect for enjoying warm winter nights. The chef can prep in the central kitchen and survey all that is happening around, perfect for entertaining and family life. In the summer, step out the sliding doors onto the large deck and enjoy grilling dinner instead. A powder room and entrance to the attached garage finish this floor. Upstairs is the large master bedroom with its vaulted ceilings, his and her closets and master bath with double sinks, skylight and a soaking tub. Two more spacious bedrooms with large closets share the hall bath. A convenient 2nd floor laundry fills out the floor. Five minutes from the train to Philadelphia and the 202/30 bypass & PA Turnpike, this location has everything you need at your fingertips from tennis courts and playgrounds to multiple grocery stores and restaurants. Finally, you are in the East Campus Downingtown high school catchment and eligible for STEM Academy, the #1 high school in PA. This immaculately maintained, move in ready home is ready for its next owner!
Location
State PA
County Chester
Area East Caln Twp (10340)
Zoning R3
Direction North
Rooms
Other Rooms Living Room, Dining Room, Primary Bedroom, Kitchen, Family Room, Basement, Primary Bathroom
Basement Full, Fully Finished
Interior
Interior Features Ceiling Fan(s), Combination Dining/Living, Family Room Off Kitchen, Floor Plan - Open, Kitchen - Eat-In, Kitchen - Island, Recessed Lighting, Skylight(s)
Hot Water Natural Gas
Heating Forced Air
Cooling Central A/C
Flooring Wood, Carpet
Fireplaces Number 1
Fireplaces Type Marble, Gas/Propane
Fireplace Y
Heat Source Natural Gas
Laundry Upper Floor
Exterior
Parking Features Inside Access
Garage Spaces 3.0
Water Access N
Accessibility None
Attached Garage 1
Total Parking Spaces 3
Garage Y
Building
Story 2.5
Sewer Public Sewer
Water Public
Architectural Style Colonial
Level or Stories 2.5
Additional Building Above Grade, Below Grade
New Construction N
Schools
Elementary Schools East Ward
Middle Schools Lionville
High Schools Downingtown High School East Campus
School District Downingtown Area
Others
HOA Fee Include Common Area Maintenance,Lawn Maintenance,Management,Snow Removal,Trash
Senior Community No
Tax ID 40-02 -1279
Ownership Fee Simple
SqFt Source Estimated
Acceptable Financing Cash, Conventional, FHA, VA
Listing Terms Cash, Conventional, FHA, VA
Financing Cash,Conventional,FHA,VA
Special Listing Condition Standard
Read Less
Want to know what your home might be worth? Contact us for a FREE valuation!

Our team is ready to help you sell your home for the highest possible price ASAP

Bought with Patricia Chupein • Weichert Realtors





