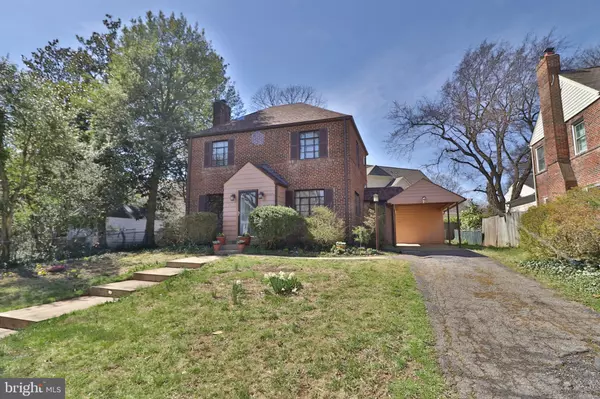$860,000
$799,900
7.5%For more information regarding the value of a property, please contact us for a free consultation.
8602 HEMPSTEAD AVE Bethesda, MD 20817
3 Beds
3 Baths
1,807 SqFt
Key Details
Sold Price $860,000
Property Type Single Family Home
Sub Type Detached
Listing Status Sold
Purchase Type For Sale
Square Footage 1,807 sqft
Price per Sqft $475
Subdivision Bradmoor
MLS Listing ID MDMC749134
Sold Date 05/26/21
Style Colonial
Bedrooms 3
Full Baths 2
Half Baths 1
HOA Y/N N
Abv Grd Liv Area 1,264
Originating Board BRIGHT
Year Built 1941
Annual Tax Amount $7,983
Tax Year 2020
Lot Size 5,800 Sqft
Acres 0.13
Property Description
**EXTRAORDINARY COLONIAL SINGLE FAMILY HOME IN BETHESDA** This amazing gem has everything you have been looking for, and the potential to give you even more. Built in 1941, it has over 2,000 square feet and features three levels including 3 bedrooms, 2 full bathrooms and a powder room The main entrance foyer leads you to grand staircase. To your left will be the ample living room a with elegant wood-burning fireplace, and then, a sunroom with wraparound view of the yard. To your right, you will find a traditional floor plan, hard wood floors all over, formal dining room, updated galley kitchen, and half bath. The upper level has 3 bedroom and 1 updated bathroom, hardwood floors, linen closet in hallway, third bedroom has a balcony facing the yard, and second bedroom have access to the large attic space suitable for storage or potential expansion. The basement has plenty of opportunities. Its a walk-out level with a second kitchen, full renovated bathroom, laundry, a lot of closet space, and an amazing family room. This stunning home has a large back yard ideal for entertainment, a shed and a 1-car carport in addition to a long driveway, and BRAND NEW ROOF! Located in Bradmoor neighborhood, close to major roads, I-495, and steps from shopping, markets and restaurants.
Location
State MD
County Montgomery
Zoning R60
Rooms
Other Rooms Living Room, Dining Room, Primary Bedroom, Bedroom 2, Kitchen, Family Room, Sun/Florida Room, Bathroom 3
Basement Daylight, Partial, Fully Finished, Outside Entrance, Rear Entrance, Windows
Interior
Interior Features 2nd Kitchen, Attic, Floor Plan - Traditional, Formal/Separate Dining Room, Kitchen - Galley, Crown Moldings, Wood Floors
Hot Water Natural Gas
Heating Central
Cooling Central A/C
Flooring Hardwood, Ceramic Tile, Laminated
Fireplaces Number 1
Fireplaces Type Equipment, Wood
Equipment Built-In Microwave, Dishwasher, Disposal, Dryer, Dryer - Front Loading, Icemaker, Oven - Double, Oven - Wall, Refrigerator, Cooktop, Washer - Front Loading, Washer, Water Heater
Furnishings No
Fireplace Y
Appliance Built-In Microwave, Dishwasher, Disposal, Dryer, Dryer - Front Loading, Icemaker, Oven - Double, Oven - Wall, Refrigerator, Cooktop, Washer - Front Loading, Washer, Water Heater
Heat Source Natural Gas
Laundry Lower Floor
Exterior
Garage Spaces 1.0
Utilities Available Cable TV Available, Electric Available, Natural Gas Available, Phone Available, Sewer Available, Water Available
Waterfront N
Water Access N
Roof Type Asphalt
Accessibility None
Parking Type Attached Carport, Off Street
Total Parking Spaces 1
Garage N
Building
Story 3
Sewer Public Sewer
Water Public
Architectural Style Colonial
Level or Stories 3
Additional Building Above Grade, Below Grade
Structure Type Dry Wall,Paneled Walls,Brick
New Construction N
Schools
Elementary Schools Bradley Hills
Middle Schools Thomas W. Pyle
High Schools Walt Whitman
School District Montgomery County Public Schools
Others
Pets Allowed Y
Senior Community No
Tax ID 160700585924
Ownership Fee Simple
SqFt Source Assessor
Horse Property N
Special Listing Condition Standard
Pets Description No Pet Restrictions
Read Less
Want to know what your home might be worth? Contact us for a FREE valuation!

Our team is ready to help you sell your home for the highest possible price ASAP

Bought with Kristian A Kan • Northrop Realty





