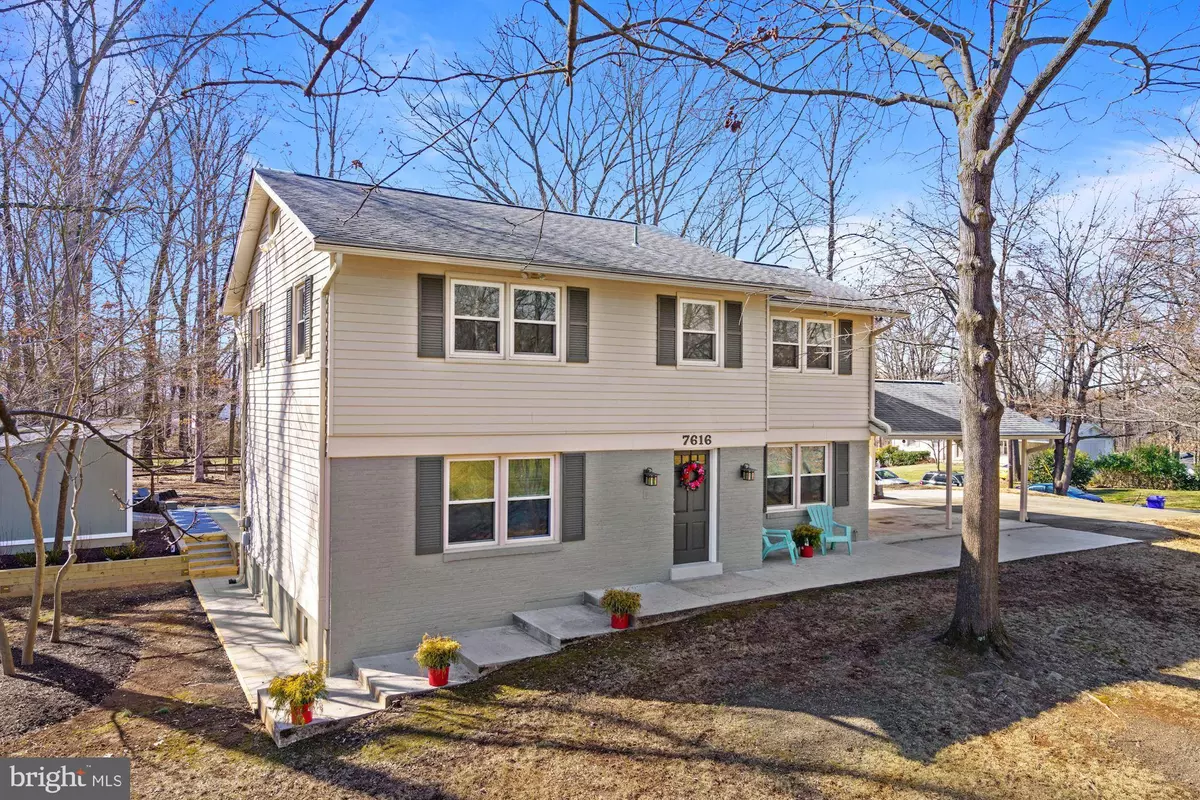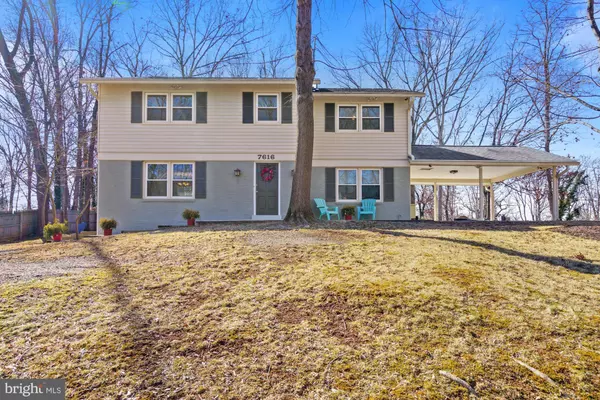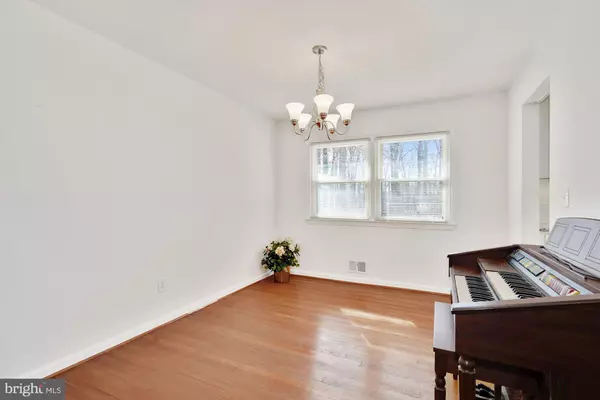$655,000
$610,000
7.4%For more information regarding the value of a property, please contact us for a free consultation.
7616 WARBLER LN Derwood, MD 20855
5 Beds
3 Baths
2,272 SqFt
Key Details
Sold Price $655,000
Property Type Single Family Home
Sub Type Detached
Listing Status Sold
Purchase Type For Sale
Square Footage 2,272 sqft
Price per Sqft $288
Subdivision Mill Creek Towne
MLS Listing ID MDMC2039266
Sold Date 03/31/22
Style Colonial
Bedrooms 5
Full Baths 2
Half Baths 1
HOA Y/N N
Abv Grd Liv Area 1,828
Originating Board BRIGHT
Year Built 1966
Annual Tax Amount $4,754
Tax Year 2021
Lot Size 0.544 Acres
Acres 0.54
Property Description
Choice corner lot in quiet Mill Creek Towne. Loved by its original owners, most major updates are done. Sitting on a .54 acre lot with side load drive, this home offers pretty views out front and back. Extensively land and hardscaped, family-quarried PA slate accents the patio and walkways. The interior offers many options for entertaining, work-at-home, and quiet escape, with original hardwoods long protected with carpet. The renovated kitchen is bright and sunny with current finishes in cabinets, flooring and counter tops. Retreat to the lower level for entertaining or gaming... the newly installed LVP floor and wall paint make this a bright open space for your activities. LL storage/laundry room also provides a rough-in for an extra full bath if needed. Extra updated features include roof, replacement windows, HVAC, LL carpet on stairs, most paint, garden beds near shed and front walk, side walkway, thermostat, many light fixtures, UL panel doors, nickel knobs and hinges, LL exterior door. For the IT lover, this house has been wired for security with 6 cameras, motion sensor lighting and just needs configuration for your needs. Cable wiring installed.
Location
State MD
County Montgomery
Zoning R200
Rooms
Other Rooms Living Room, Dining Room, Bedroom 2, Bedroom 3, Bedroom 4, Bedroom 5, Kitchen, Basement, Bedroom 1, Laundry, Bathroom 1, Bathroom 2, Half Bath
Basement Improved, Interior Access, Outside Entrance, Partially Finished, Shelving, Rough Bath Plumb, Walkout Stairs, Windows
Main Level Bedrooms 1
Interior
Interior Features Attic, Attic/House Fan, Ceiling Fan(s), Combination Dining/Living, Dining Area, Entry Level Bedroom, Floor Plan - Traditional, Primary Bath(s), Tub Shower, Upgraded Countertops, Wood Floors
Hot Water Natural Gas
Heating Central, Forced Air
Cooling Central A/C, Ceiling Fan(s), Attic Fan
Flooring Hardwood, Vinyl
Equipment Built-In Microwave, Dishwasher, Disposal, Dryer, Exhaust Fan, Icemaker, Washer, Water Heater
Fireplace N
Window Features Double Hung,Replacement,Screens
Appliance Built-In Microwave, Dishwasher, Disposal, Dryer, Exhaust Fan, Icemaker, Washer, Water Heater
Heat Source Natural Gas
Laundry Basement
Exterior
Exterior Feature Patio(s)
Garage Spaces 5.0
Utilities Available Cable TV Available, Natural Gas Available, Other
Waterfront N
Water Access N
Roof Type Architectural Shingle
Accessibility None
Porch Patio(s)
Parking Type Attached Carport, Driveway
Total Parking Spaces 5
Garage N
Building
Lot Description Corner, Landscaping, Premium, Rear Yard
Story 3
Foundation Slab
Sewer Public Sewer
Water Public
Architectural Style Colonial
Level or Stories 3
Additional Building Above Grade, Below Grade
Structure Type Dry Wall,Paneled Walls
New Construction N
Schools
Elementary Schools Mill Creek Towne
Middle Schools Shady Grove
High Schools Col. Zadok Magruder
School District Montgomery County Public Schools
Others
Senior Community No
Tax ID 160900788821
Ownership Fee Simple
SqFt Source Assessor
Security Features Carbon Monoxide Detector(s),Exterior Cameras,Intercom,Motion Detectors,Security System,Smoke Detector
Acceptable Financing Cash, Conventional, FHA, VA
Listing Terms Cash, Conventional, FHA, VA
Financing Cash,Conventional,FHA,VA
Special Listing Condition Standard
Read Less
Want to know what your home might be worth? Contact us for a FREE valuation!

Our team is ready to help you sell your home for the highest possible price ASAP

Bought with Rosie E Flores • Fairfax Realty Elite






